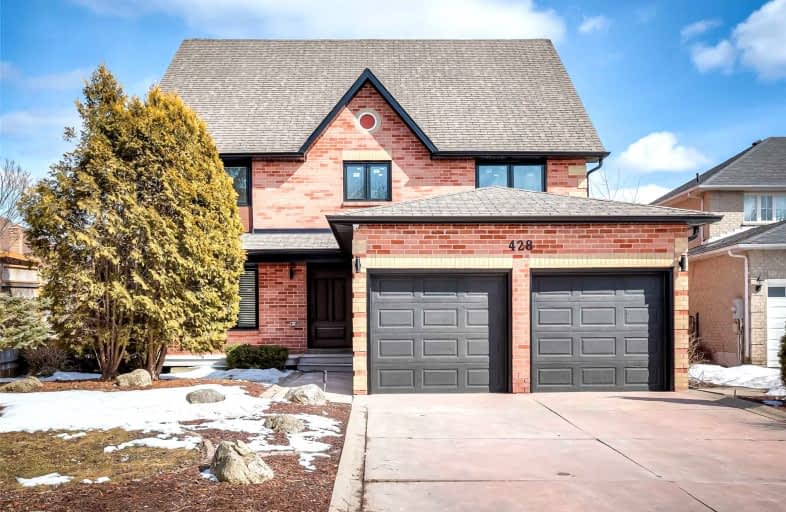Removed on Apr 18, 2022
Note: Property is not currently for sale or for rent.

-
Type: Detached
-
Style: 2 1/2 Storey
-
Size: 3000 sqft
-
Lot Size: 53.18 x 126.73 Feet
-
Age: No Data
-
Taxes: $6,788 per year
-
Days on Site: 19 Days
-
Added: Mar 30, 2022 (2 weeks on market)
-
Updated:
-
Last Checked: 3 months ago
-
MLS®#: N5556639
-
Listed By: Kamali group realty, brokerage
Rare-Find! Fantastic 2022 Renovated, 2 1/2 Storey Home Offering ~3,300Sqft! Upper Level Showcasing 2 Generously Sized Bedrooms &4Pc Bathroom In Glenway Estates! 2022 Jenn-Air Appliances,2022 Renovated Kitchen, Slab Porcelain In Hallway, 2022 Renovated Staircase, Solid Wood Entrance Door & Lot's More To List! This Beautiful House Is Ready To Be Called Your Home! Must See!
Extras
Fridge, Stove, Washer & Dryer, Freezer, Elfs, Wdw Covgs, Gdo & 1 Remote, Humidifer, Water Softener (As-Is), Water Purifier, French Doors.(Fridge, Oven, Microwave Are Purchased But Not Yet Delivered).
Property Details
Facts for 428 Binns Avenue, Newmarket
Status
Days on Market: 19
Last Status: Terminated
Sold Date: Jun 17, 2025
Closed Date: Nov 30, -0001
Expiry Date: Jul 29, 2022
Unavailable Date: Apr 18, 2022
Input Date: Mar 30, 2022
Prior LSC: Listing with no contract changes
Property
Status: Sale
Property Type: Detached
Style: 2 1/2 Storey
Size (sq ft): 3000
Area: Newmarket
Community: Glenway Estates
Availability Date: Tbd
Inside
Bedrooms: 5
Bathrooms: 4
Kitchens: 1
Rooms: 10
Den/Family Room: Yes
Air Conditioning: Central Air
Fireplace: Yes
Washrooms: 4
Building
Basement: Finished
Basement 2: Full
Heat Type: Forced Air
Heat Source: Gas
Exterior: Brick
Water Supply: Municipal
Special Designation: Unknown
Parking
Driveway: Private
Garage Spaces: 2
Garage Type: Attached
Covered Parking Spaces: 4
Total Parking Spaces: 6
Fees
Tax Year: 2021
Tax Legal Description: Pcl 48-1 Sec 65M2784; Lt 48 Pl 65M2784 ; Newmarket
Taxes: $6,788
Highlights
Feature: Fenced Yard
Feature: Hospital
Feature: Park
Feature: Public Transit
Feature: Rec Centre
Feature: School
Land
Cross Street: Mccaffrey/Binns
Municipality District: Newmarket
Fronting On: East
Parcel Number: 035820362
Pool: None
Sewer: Sewers
Lot Depth: 126.73 Feet
Lot Frontage: 53.18 Feet
Additional Media
- Virtual Tour: https://www.prophototours.ca/Agents/518AIRS7AF/gallery.php?id=18
Rooms
Room details for 428 Binns Avenue, Newmarket
| Type | Dimensions | Description |
|---|---|---|
| Living Main | 3.49 x 3.75 | Open Concept, Pot Lights, Hardwood Floor |
| Dining Main | 3.49 x 3.75 | Open Concept, Led Lighting, Hardwood Floor |
| Kitchen Main | 4.26 x 5.18 | Centre Island, Breakfast Bar, Quartz Counter |
| Family Main | 3.49 x 3.75 | Fireplace, Open Concept, Hardwood Floor |
| Office Main | 2.43 x 3.38 | Separate Rm, Pot Lights, Hardwood Floor |
| Prim Bdrm Upper | 3.01 x 6.85 | 5 Pc Ensuite, W/I Closet, Hardwood Floor |
| 2nd Br Upper | 3.02 x 3.72 | Closet, Large Window, Hardwood Floor |
| 3rd Br Upper | 3.57 x 3.70 | Closet, Large Window, Hardwood Floor |
| 4th Br Upper | 3.41 x 4.78 | Closet, Large Window, Hardwood Floor |
| 5th Br Upper | 3.38 x 4.64 | Closet, Large Window, Hardwood Floor |
| Rec Bsmt | 7.50 x 10.00 | Open Concept, Above Grade Window, Pot Lights |
| XXXXXXXX | XXX XX, XXXX |
XXXXXXX XXX XXXX |
|
| XXX XX, XXXX |
XXXXXX XXX XXXX |
$X,XXX,XXX | |
| XXXXXXXX | XXX XX, XXXX |
XXXXXXX XXX XXXX |
|
| XXX XX, XXXX |
XXXXXX XXX XXXX |
$X,XXX,XXX | |
| XXXXXXXX | XXX XX, XXXX |
XXXX XXX XXXX |
$X,XXX,XXX |
| XXX XX, XXXX |
XXXXXX XXX XXXX |
$X,XXX,XXX | |
| XXXXXXXX | XXX XX, XXXX |
XXXXXXX XXX XXXX |
|
| XXX XX, XXXX |
XXXXXX XXX XXXX |
$X,XXX,XXX |
| XXXXXXXX XXXXXXX | XXX XX, XXXX | XXX XXXX |
| XXXXXXXX XXXXXX | XXX XX, XXXX | $2,289,000 XXX XXXX |
| XXXXXXXX XXXXXXX | XXX XX, XXXX | XXX XXXX |
| XXXXXXXX XXXXXX | XXX XX, XXXX | $1,899,900 XXX XXXX |
| XXXXXXXX XXXX | XXX XX, XXXX | $1,250,000 XXX XXXX |
| XXXXXXXX XXXXXX | XXX XX, XXXX | $1,350,000 XXX XXXX |
| XXXXXXXX XXXXXXX | XXX XX, XXXX | XXX XXXX |
| XXXXXXXX XXXXXX | XXX XX, XXXX | $1,250,000 XXX XXXX |

St Nicholas Catholic Elementary School
Elementary: CatholicCrossland Public School
Elementary: PublicPoplar Bank Public School
Elementary: PublicTerry Fox Public School
Elementary: PublicAlexander Muir Public School
Elementary: PublicClearmeadow Public School
Elementary: PublicDr John M Denison Secondary School
Secondary: PublicSacred Heart Catholic High School
Secondary: CatholicAurora High School
Secondary: PublicSir William Mulock Secondary School
Secondary: PublicHuron Heights Secondary School
Secondary: PublicSt Maximilian Kolbe High School
Secondary: Catholic- 6 bath
- 6 bed
- 3500 sqft
307 Reg Harrison Trail, Newmarket, Ontario • L3X 0M2 • Glenway Estates



