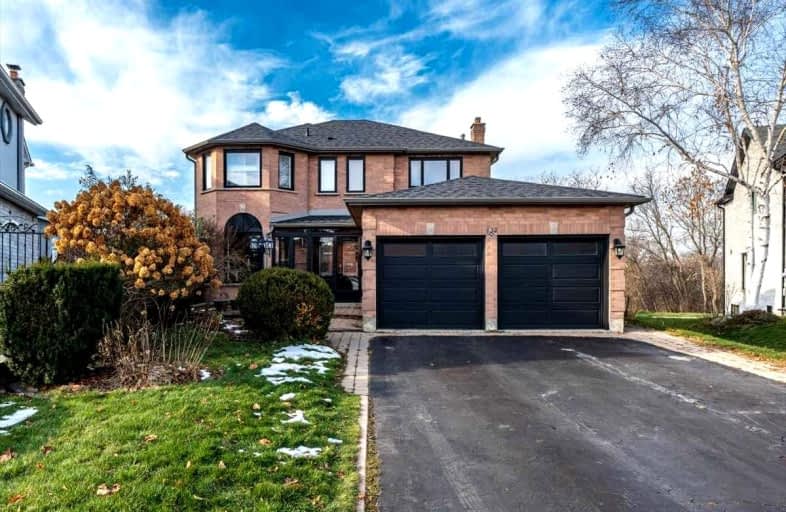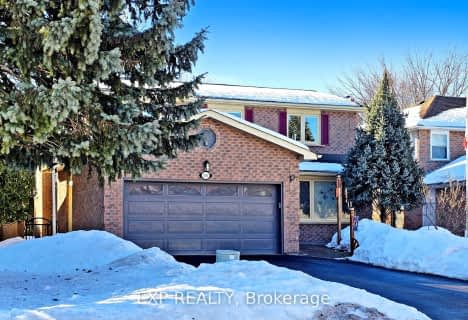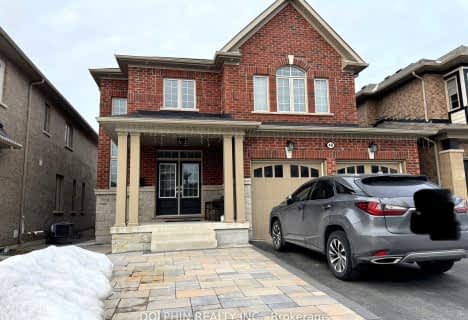Car-Dependent
- Almost all errands require a car.
Some Transit
- Most errands require a car.
Somewhat Bikeable
- Most errands require a car.

Glen Cedar Public School
Elementary: PublicSharon Public School
Elementary: PublicMeadowbrook Public School
Elementary: PublicDenne Public School
Elementary: PublicSt Elizabeth Seton Catholic Elementary School
Elementary: CatholicMazo De La Roche Public School
Elementary: PublicDr John M Denison Secondary School
Secondary: PublicSacred Heart Catholic High School
Secondary: CatholicSir William Mulock Secondary School
Secondary: PublicHuron Heights Secondary School
Secondary: PublicNewmarket High School
Secondary: PublicSt Maximilian Kolbe High School
Secondary: Catholic-
Art Ferguson Park
16195 Bayview Ave (at Brooker Ridge), Newmarket ON L3X 1V8 4.84km -
Mcgregor Farm Park Playground
Newmarket ON L3X 1C8 5.25km -
Mcgregor Farm Park
Newmarket ON L3X 1C8 5.31km
-
TD Bank Financial Group
16655 Yonge St (at Mulock Dr.), Newmarket ON L3X 1V6 4.97km -
National Bank
133 Pedersen Dr, Aurora ON L4G 0E3 6.4km -
National Bank of Canada
2 Orch Heights Blvd, Aurora ON L4G 3W3 7.64km
- 1 bath
- 2 bed
BSMT-689 Leslie Valley Drive, Newmarket, Ontario • L3Y 7J6 • Huron Heights-Leslie Valley
- 1 bath
- 3 bed
Bsmt-78 Lundy's Lane, Newmarket, Ontario • L3Y 3R8 • Huron Heights-Leslie Valley
- 1 bath
- 2 bed
- 700 sqft
BSMT-99 Woodpark Place, Newmarket, Ontario • L3Y 3P5 • Huron Heights-Leslie Valley
- 3 bath
- 2 bed
- 2000 sqft
Bsmt-1081 Wildwood Drive, Newmarket, Ontario • L3Y 2B6 • Gorham-College Manor
- 1 bath
- 2 bed
64 Rutledge Avenue, Newmarket, Ontario • L3Y 4T5 • Huron Heights-Leslie Valley














