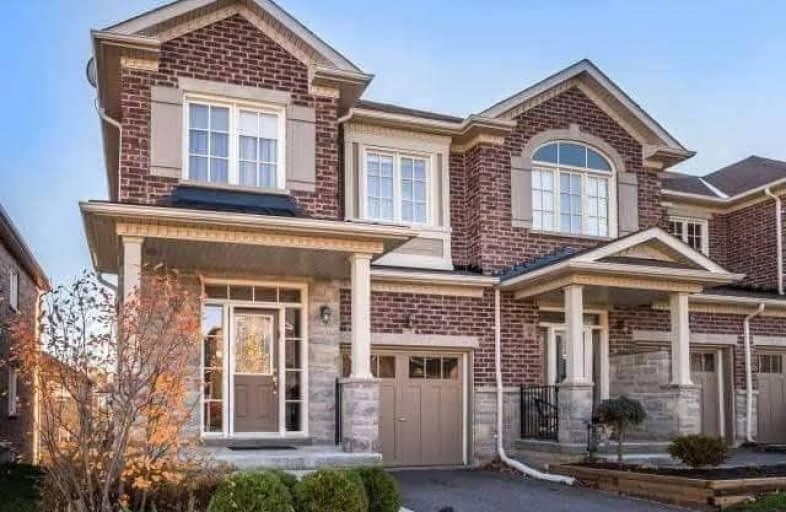Leased on May 11, 2021
Note: Property is not currently for sale or for rent.

-
Type: Att/Row/Twnhouse
-
Style: 2-Storey
-
Lease Term: 1 Year
-
Possession: Tba
-
All Inclusive: N
-
Lot Size: 0 x 0
-
Age: No Data
-
Days on Site: 8 Days
-
Added: May 03, 2021 (1 week on market)
-
Updated:
-
Last Checked: 3 months ago
-
MLS®#: N5219847
-
Listed By: Royal lepage your community realty, brokerage
Amazing Whole House For Rent! 4 Bedrooms End Unit Townhouse. Feels Like Semi. No Sidewalk, Very Family Friendly Neighbourhood, Very Nice And Clean, Open Concept, Master Bedroom With Ensuites And Walk-In Closet. Two Eat-In Kitchens, Two Laundries. A Separate Entrance To The Walkout Basement. Close To Shops, Transit, Schools And Parks.
Extras
Stove, Dishwasher, Washer, Dryer, Central Air, Garage Door Opener, All Elf's Window Coverings, Water Softener, No Smoking & No Pets.
Property Details
Facts for 436 William Dunn Crescent, Newmarket
Status
Days on Market: 8
Last Status: Leased
Sold Date: May 11, 2021
Closed Date: Jun 01, 2021
Expiry Date: Aug 31, 2021
Sold Price: $3,500
Unavailable Date: May 11, 2021
Input Date: May 04, 2021
Prior LSC: Listing with no contract changes
Property
Status: Lease
Property Type: Att/Row/Twnhouse
Style: 2-Storey
Area: Newmarket
Community: Summerhill Estates
Availability Date: Tba
Inside
Bedrooms: 4
Bedrooms Plus: 1
Bathrooms: 4
Kitchens: 1
Kitchens Plus: 1
Rooms: 6
Den/Family Room: No
Air Conditioning: Central Air
Fireplace: Yes
Laundry: Ensuite
Washrooms: 4
Utilities
Utilities Included: N
Building
Basement: Fin W/O
Heat Type: Other
Heat Source: Grnd Srce
Exterior: Brick
Private Entrance: Y
Water Supply: Municipal
Special Designation: Unknown
Parking
Driveway: Available
Parking Included: Yes
Garage Spaces: 1
Garage Type: Built-In
Covered Parking Spaces: 1
Total Parking Spaces: 2
Fees
Cable Included: No
Central A/C Included: No
Common Elements Included: Yes
Heating Included: No
Hydro Included: No
Water Included: No
Land
Cross Street: Bathurst & Mulock
Municipality District: Newmarket
Fronting On: South
Pool: Inground
Sewer: Sewers
Payment Frequency: Monthly
Rooms
Room details for 436 William Dunn Crescent, Newmarket
| Type | Dimensions | Description |
|---|---|---|
| Kitchen Ground | - | Stainless Steel Appl |
| Dining Ground | - | Hardwood Floor, Open Concept |
| Living Ground | - | Combined W/Living, Fireplace |
| Laundry Ground | - | Tile Floor, Access To Garage |
| Br 2nd | - | Broadloom, W/I Closet, Ensuite Bath |
| 2nd Br 2nd | - | Broadloom, Closet |
| 3rd Br 2nd | - | Broadloom, Closet |
| 4th Br 2nd | - | Broadloom |
| Br Bsmt | - | Hardwood Floor, Fireplace |
| Living Bsmt | - | Hardwood Floor |
| Kitchen Bsmt | - | Hardwood Floor |
| Laundry Bsmt | - | Hardwood Floor |
| XXXXXXXX | XXX XX, XXXX |
XXXXXX XXX XXXX |
$X,XXX |
| XXX XX, XXXX |
XXXXXX XXX XXXX |
$X,XXX | |
| XXXXXXXX | XXX XX, XXXX |
XXXXXXXX XXX XXXX |
|
| XXX XX, XXXX |
XXXXXX XXX XXXX |
$X,XXX | |
| XXXXXXXX | XXX XX, XXXX |
XXXXXXXX XXX XXXX |
|
| XXX XX, XXXX |
XXXXXX XXX XXXX |
$X,XXX | |
| XXXXXXXX | XXX XX, XXXX |
XXXX XXX XXXX |
$XXX,XXX |
| XXX XX, XXXX |
XXXXXX XXX XXXX |
$XXX,XXX |
| XXXXXXXX XXXXXX | XXX XX, XXXX | $3,500 XXX XXXX |
| XXXXXXXX XXXXXX | XXX XX, XXXX | $3,500 XXX XXXX |
| XXXXXXXX XXXXXXXX | XXX XX, XXXX | XXX XXXX |
| XXXXXXXX XXXXXX | XXX XX, XXXX | $2,150 XXX XXXX |
| XXXXXXXX XXXXXXXX | XXX XX, XXXX | XXX XXXX |
| XXXXXXXX XXXXXX | XXX XX, XXXX | $1,695 XXX XXXX |
| XXXXXXXX XXXX | XXX XX, XXXX | $617,500 XXX XXXX |
| XXXXXXXX XXXXXX | XXX XX, XXXX | $589,900 XXX XXXX |

St Paul Catholic Elementary School
Elementary: CatholicSt Nicholas Catholic Elementary School
Elementary: CatholicSt John Chrysostom Catholic Elementary School
Elementary: CatholicCrossland Public School
Elementary: PublicTerry Fox Public School
Elementary: PublicClearmeadow Public School
Elementary: PublicDr G W Williams Secondary School
Secondary: PublicDr John M Denison Secondary School
Secondary: PublicAurora High School
Secondary: PublicSir William Mulock Secondary School
Secondary: PublicHuron Heights Secondary School
Secondary: PublicSt Maximilian Kolbe High School
Secondary: Catholic- 3 bath
- 4 bed
- 1500 sqft
171 Solstice Circle, Newmarket, Ontario • L3X 0L8 • Woodland Hill



