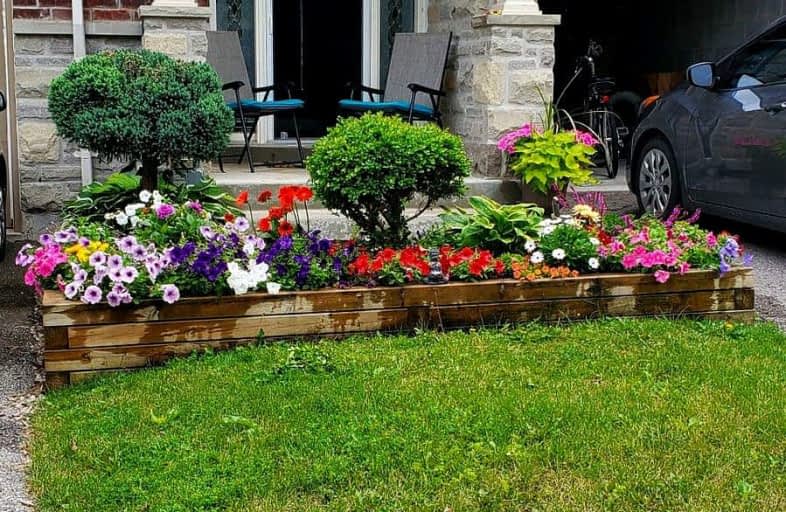Car-Dependent
- Most errands require a car.
26
/100
Some Transit
- Most errands require a car.
29
/100
Somewhat Bikeable
- Most errands require a car.
42
/100

St Paul Catholic Elementary School
Elementary: Catholic
2.06 km
St Nicholas Catholic Elementary School
Elementary: Catholic
1.00 km
St John Chrysostom Catholic Elementary School
Elementary: Catholic
1.19 km
Crossland Public School
Elementary: Public
1.36 km
Terry Fox Public School
Elementary: Public
0.56 km
Clearmeadow Public School
Elementary: Public
0.77 km
Dr G W Williams Secondary School
Secondary: Public
5.07 km
Dr John M Denison Secondary School
Secondary: Public
4.40 km
Aurora High School
Secondary: Public
4.01 km
Sir William Mulock Secondary School
Secondary: Public
0.99 km
Huron Heights Secondary School
Secondary: Public
5.23 km
St Maximilian Kolbe High School
Secondary: Catholic
4.34 km
-
Paul Semple Park
Newmarket ON L3X 1R3 2km -
Wesley Brooks Memorial Conservation Area
Newmarket ON 3.3km -
Bonshaw Park
Bonshaw Ave (Red River Cres), Newmarket ON 3.64km
-
Southlake Reg Health CTR Empls CR Un
596 Davis Dr, Newmarket ON L3Y 2P9 4.57km -
BMO Bank of Montreal
668 Wellington St E (Bayview & Wellington), Aurora ON L4G 0K3 4.73km -
CIBC
660 Wellington St E (Bayview Ave.), Aurora ON L4G 0K3 4.75km
$
$3,550
- 3 bath
- 3 bed
- 1500 sqft
232 Appleton Court, Newmarket, Ontario • L3Y 0B8 • Central Newmarket





