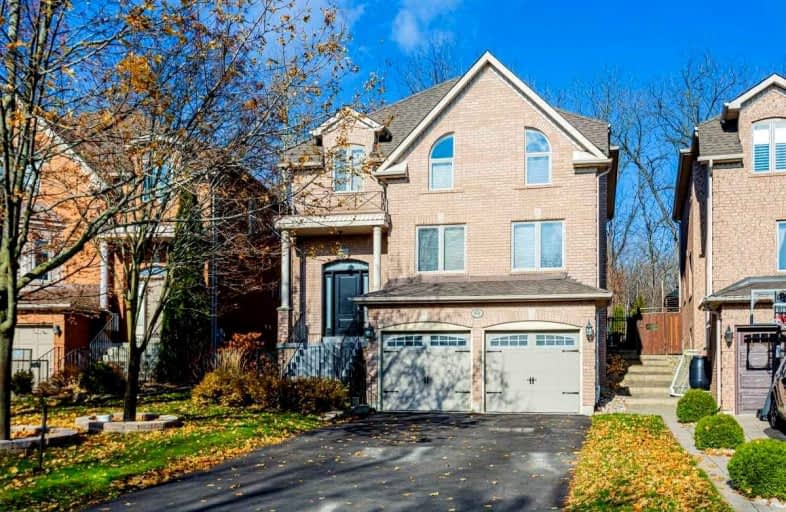
St Nicholas Catholic Elementary School
Elementary: CatholicSt John Chrysostom Catholic Elementary School
Elementary: CatholicCrossland Public School
Elementary: PublicTerry Fox Public School
Elementary: PublicAlexander Muir Public School
Elementary: PublicClearmeadow Public School
Elementary: PublicDr G W Williams Secondary School
Secondary: PublicDr John M Denison Secondary School
Secondary: PublicAurora High School
Secondary: PublicSir William Mulock Secondary School
Secondary: PublicHuron Heights Secondary School
Secondary: PublicSt Maximilian Kolbe High School
Secondary: Catholic- 3 bath
- 5 bed
- 2000 sqft
39 Peevers Crescent, Newmarket, Ontario • L3Y 7T2 • Glenway Estates
- 4 bath
- 4 bed
- 2500 sqft
581 McGregor Farm Trail, Newmarket, Ontario • L3X 0H6 • Glenway Estates
- 4 bath
- 4 bed
- 2000 sqft
180 Clearmeadow Boulevard, Newmarket, Ontario • L3X 2E4 • Summerhill Estates
- — bath
- — bed
- — sqft
501 McGregor Farm Trail, Newmarket, Ontario • L3X 0H7 • Glenway Estates
- 3 bath
- 4 bed
- 2000 sqft
26 Buchanan Crescent, Aurora, Ontario • L4G 5J9 • Aurora Village
- 4 bath
- 4 bed
- 1500 sqft
287 McBride Crescent, Newmarket, Ontario • L3X 2W3 • Summerhill Estates
- 3 bath
- 4 bed
- 2000 sqft
63 Ross Patrick Crescent, Newmarket, Ontario • L3X 3K3 • Woodland Hill
- 4 bath
- 4 bed
- 2500 sqft
224 Frederick Curran Lane, Newmarket, Ontario • L3X 0B9 • Woodland Hill














