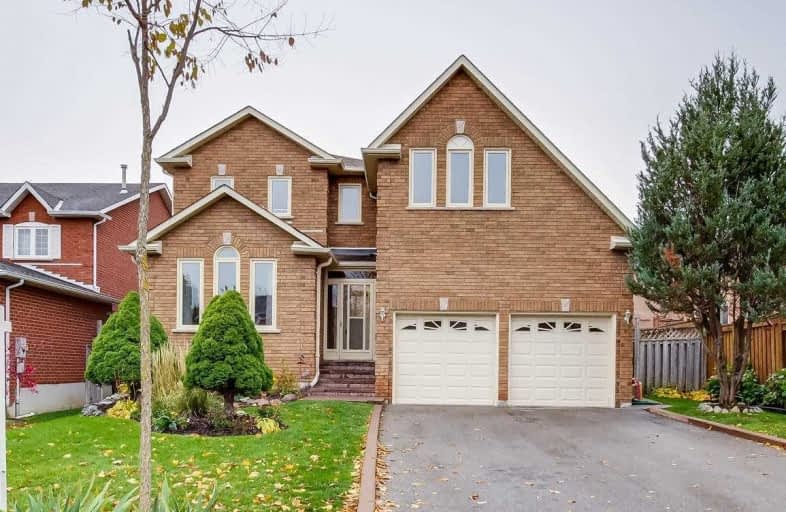Sold on Dec 18, 2019
Note: Property is not currently for sale or for rent.

-
Type: Detached
-
Style: 2-Storey
-
Size: 3000 sqft
-
Lot Size: 55 x 110 Feet
-
Age: No Data
-
Taxes: $5,350 per year
-
Days on Site: 48 Days
-
Added: Dec 18, 2019 (1 month on market)
-
Updated:
-
Last Checked: 2 months ago
-
MLS®#: N4621976
-
Listed By: Re/max realtron realty inc., brokerage
Welcome To 47 Nelson. Beautiful, Well Maintained Home In Family Friendly High Demand Neighbourhood. This Gorgeous Home Features 5 Beds, 3 Baths In 3122Sq Ft. Recently Renovated Kitchen, Mosaic Backsplash And Stainless Steel Apps (2018). Porcelain Flrs 24X24 On Main (2018), Upgraded Powder (2018), Functional Layout And Main Floor Office, Laundry W/ Newer Washer/Dryer And Side Entrance.
Extras
S/S Fridge (2014), Stove (2012-2014), Dishwasher (2018), Newer Washer/Dryer, Furnace (2012-2014), A/C 2012-2014, Smart Thermostat, Central Vac. Walking Distance To Shopping, Entertainment & Transit.
Property Details
Facts for 47 Nelson Circle, Newmarket
Status
Days on Market: 48
Last Status: Sold
Sold Date: Dec 18, 2019
Closed Date: Jan 09, 2020
Expiry Date: Mar 31, 2020
Sold Price: $880,000
Unavailable Date: Dec 18, 2019
Input Date: Oct 31, 2019
Prior LSC: Listing with no contract changes
Property
Status: Sale
Property Type: Detached
Style: 2-Storey
Size (sq ft): 3000
Area: Newmarket
Community: Armitage
Availability Date: Tba
Inside
Bedrooms: 5
Bedrooms Plus: 1
Bathrooms: 3
Kitchens: 1
Rooms: 10
Den/Family Room: Yes
Air Conditioning: Central Air
Fireplace: Yes
Laundry Level: Main
Central Vacuum: Y
Washrooms: 3
Building
Basement: Unfinished
Heat Type: Forced Air
Heat Source: Gas
Exterior: Brick
Water Supply: Municipal
Special Designation: Unknown
Parking
Driveway: Pvt Double
Garage Spaces: 2
Garage Type: Attached
Covered Parking Spaces: 4
Total Parking Spaces: 6
Fees
Tax Year: 2019
Tax Legal Description: Pcl 48-1 Sec 65M2737; Lt 48 Pl 65M2737; T/W Pt Lt*
Taxes: $5,350
Land
Cross Street: Yonge St & Mulock
Municipality District: Newmarket
Fronting On: South
Pool: None
Sewer: Sewers
Lot Depth: 110 Feet
Lot Frontage: 55 Feet
Rooms
Room details for 47 Nelson Circle, Newmarket
| Type | Dimensions | Description |
|---|---|---|
| Kitchen Main | 3.50 x 5.20 | Porcelain Floor, Stainless Steel Appl |
| Breakfast Main | 2.70 x 3.08 | Porcelain Floor, W/O To Yard |
| Family Main | 4.80 x 3.07 | Parquet Floor, Fireplace |
| Dining Main | 3.60 x 4.00 | Parquet Floor |
| Office Main | 4.00 x 3.05 | Parquet Floor, Closet |
| Living Main | 5.30 x 3.70 | Parquet Floor, Vaulted Ceiling, French Doors |
| Master 2nd | 7.40 x 6.80 | Parquet Floor, W/I Closet, 5 Pc Ensuite |
| 2nd Br 2nd | 5.80 x 4.00 | Parquet Floor, W/I Closet, Vaulted Ceiling |
| 3rd Br 2nd | 3.10 x 3.10 | Parquet Floor, Double Closet |
| 4th Br 2nd | 4.80 x 3.00 | Parquet Floor |
| 5th Br 2nd | 3.20 x 3.70 | Parquet Floor, W/I Closet |
| XXXXXXXX | XXX XX, XXXX |
XXXX XXX XXXX |
$XXX,XXX |
| XXX XX, XXXX |
XXXXXX XXX XXXX |
$XXX,XXX |
| XXXXXXXX XXXX | XXX XX, XXXX | $880,000 XXX XXXX |
| XXXXXXXX XXXXXX | XXX XX, XXXX | $949,900 XXX XXXX |

St Paul Catholic Elementary School
Elementary: CatholicSt John Chrysostom Catholic Elementary School
Elementary: CatholicRogers Public School
Elementary: PublicArmitage Village Public School
Elementary: PublicTerry Fox Public School
Elementary: PublicClearmeadow Public School
Elementary: PublicDr John M Denison Secondary School
Secondary: PublicSacred Heart Catholic High School
Secondary: CatholicAurora High School
Secondary: PublicSir William Mulock Secondary School
Secondary: PublicNewmarket High School
Secondary: PublicSt Maximilian Kolbe High School
Secondary: Catholic- 3 bath
- 5 bed
644 Srigley Street, Newmarket, Ontario • L3Y 1W9 • Gorham-College Manor



