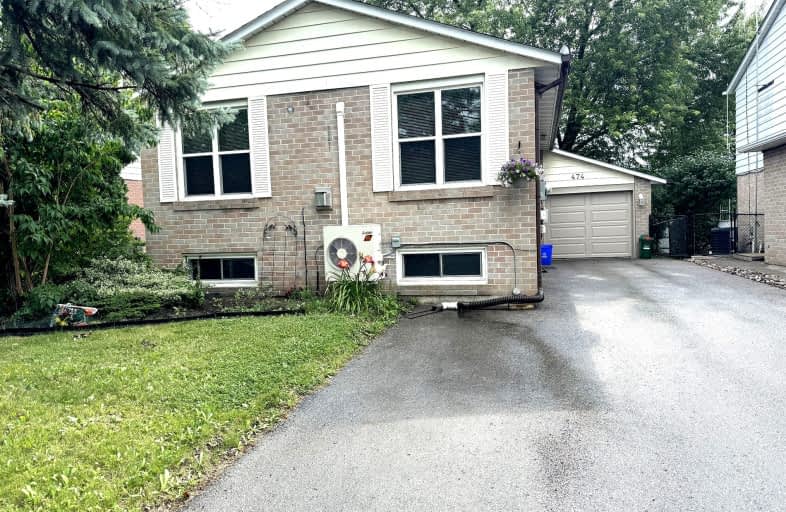Very Walkable
- Most errands can be accomplished on foot.
Some Transit
- Most errands require a car.
Bikeable
- Some errands can be accomplished on bike.

J L R Bell Public School
Elementary: PublicSt Paul Catholic Elementary School
Elementary: CatholicStuart Scott Public School
Elementary: PublicSt John Chrysostom Catholic Elementary School
Elementary: CatholicRogers Public School
Elementary: PublicArmitage Village Public School
Elementary: PublicDr John M Denison Secondary School
Secondary: PublicSacred Heart Catholic High School
Secondary: CatholicSir William Mulock Secondary School
Secondary: PublicHuron Heights Secondary School
Secondary: PublicNewmarket High School
Secondary: PublicSt Maximilian Kolbe High School
Secondary: Catholic-
Wesley Brooks Memorial Conservation Area
Newmarket ON 1.2km -
Seneca Cook Parkette
Ontario 1.8km -
George Richardson Park
Bayview Pky, Newmarket ON L3Y 3P8 3.47km
-
TD Bank Financial Group
16655 Yonge St (at Mulock Dr.), Newmarket ON L3X 1V6 0.75km -
Banque Nationale du Canada
72 Davis Dr, Newmarket ON L3Y 2M7 1.77km -
Scotiabank
17900 Yonge St, Newmarket ON L3Y 8S1 2.79km
- 2 bath
- 3 bed
- 700 sqft
93 Queen Street, Newmarket, Ontario • L3Y 2E7 • Central Newmarket
- 4 bath
- 4 bed
- 1500 sqft
24 Reynolds Crescent, Aurora, Ontario • L4G 7X7 • Bayview Northeast
- 4 bath
- 4 bed
- 2000 sqft
208 Alexander Road, Newmarket, Ontario • L3Y 5P1 • Gorham-College Manor
- 3 bath
- 3 bed
- 1500 sqft
150 William Booth Avenue, Newmarket, Ontario • L3X 0K7 • Woodland Hill
- 3 bath
- 3 bed
- 1500 sqft
445 Sydor Court, Newmarket, Ontario • L3X 2Y6 • Stonehaven-Wyndham
- 3 bath
- 4 bed
638 Red Deer Street, Newmarket, Ontario • L3Y 3A5 • Huron Heights-Leslie Valley
- 2 bath
- 3 bed
- 1100 sqft
676 College Manor Drive, Newmarket, Ontario • L3Y 8M1 • Gorham-College Manor
- 2 bath
- 3 bed
742 Beman Drive, Newmarket, Ontario • L3Y 4Z2 • Huron Heights-Leslie Valley













