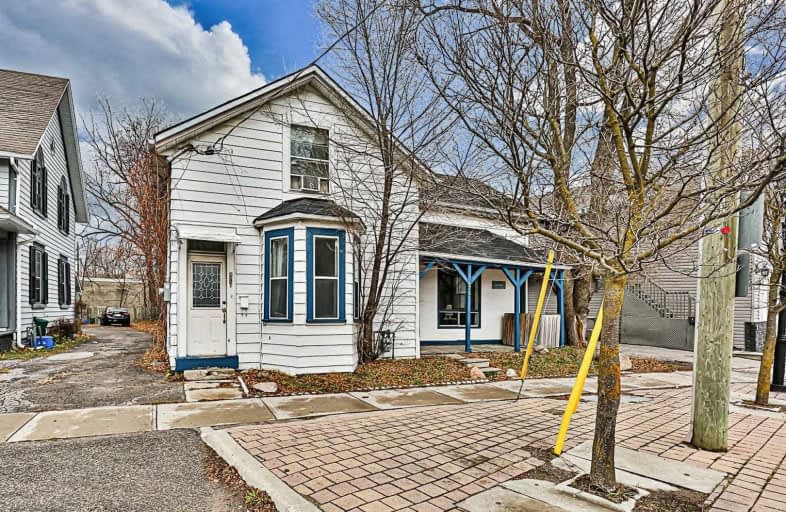Sold on Apr 28, 2021
Note: Property is not currently for sale or for rent.

-
Type: Duplex
-
Style: 1 1/2 Storey
-
Lot Size: 36.69 x 78.1 Feet
-
Age: No Data
-
Taxes: $3,433 per year
-
Days on Site: 28 Days
-
Added: Mar 31, 2021 (4 weeks on market)
-
Updated:
-
Last Checked: 3 months ago
-
MLS®#: N5173999
-
Listed By: Century 21 heritage group ltd., brokerage
Attention Investors Or Builders! Don't Miss This Great Opportunity To Own A Legal Non-Conforming Duplex In Downtown Newmarket. Walking Distance To Main St. Shops & Restaurants, Riverwalk Commons & Fairy Lake. Zoned R3-K. Seller Has Building Plans Available For Triplex And Fourplex. 2 Bedroom Main Floor Unit With Spacious Living Room, Eat In Kitchen, 4Pc Bathroom & Partial Basement For Storage.
Extras
Upper Unit With Kitchen, Large Living Room, 4Pc Bath, Bedroom & Small Room That Could Be 2nd Bedroom, Office Or Storage. Separate Meters. Includes: 2 Fridges & 2 Stoves, Washing Machine & Dryer On Main Floor. Hwt (R)
Property Details
Facts for 475 D'Arcy Street, Newmarket
Status
Days on Market: 28
Last Status: Sold
Sold Date: Apr 28, 2021
Closed Date: Jun 30, 2021
Expiry Date: Jun 30, 2021
Sold Price: $700,000
Unavailable Date: Apr 28, 2021
Input Date: Mar 31, 2021
Property
Status: Sale
Property Type: Duplex
Style: 1 1/2 Storey
Area: Newmarket
Community: Central Newmarket
Availability Date: Tba
Inside
Bedrooms: 4
Bathrooms: 2
Kitchens: 2
Rooms: 8
Den/Family Room: No
Air Conditioning: Window Unit
Fireplace: No
Washrooms: 2
Building
Basement: Part Bsmt
Heat Type: Forced Air
Heat Source: Gas
Exterior: Alum Siding
Water Supply: Municipal
Special Designation: Other
Parking
Driveway: Private
Garage Type: None
Covered Parking Spaces: 3
Total Parking Spaces: 3
Fees
Tax Year: 2020
Tax Legal Description: Plan 81 Pt Lot 76 Rp 65R7657 Part 1
Taxes: $3,433
Highlights
Feature: Hospital
Feature: Lake/Pond
Feature: Library
Feature: Park
Feature: Place Of Worship
Feature: Public Transit
Land
Cross Street: Main St. & Water St.
Municipality District: Newmarket
Fronting On: North
Pool: None
Sewer: Sewers
Lot Depth: 78.1 Feet
Lot Frontage: 36.69 Feet
Additional Media
- Virtual Tour: http://www.475darcystreet.com/unbranded/
Rooms
Room details for 475 D'Arcy Street, Newmarket
| Type | Dimensions | Description |
|---|---|---|
| Kitchen Ground | 3.17 x 5.25 | Laminate, Window |
| Living Ground | 4.70 x 5.21 | Hardwood Floor, Large Window |
| Master Ground | 2.92 x 4.41 | Closet, Laminate, Window |
| 2nd Br Ground | 3.25 x 3.58 | Closet, Broadloom, Window |
| Laundry Ground | - | Irregular Rm, Walk-Out, Laminate |
| Kitchen 2nd | 3.33 x 5.18 | Linoleum, Window, Ceiling Fan |
| Living 2nd | 5.18 x 4.72 | Broadloom, Window |
| Master 2nd | 3.28 x 4.06 | Ceiling Fan, Window, Closet |
| Den 2nd | 3.00 x 2.13 | Broadloom, Skylight |
| XXXXXXXX | XXX XX, XXXX |
XXXX XXX XXXX |
$XXX,XXX |
| XXX XX, XXXX |
XXXXXX XXX XXXX |
$XXX,XXX | |
| XXXXXXXX | XXX XX, XXXX |
XXXXXXX XXX XXXX |
|
| XXX XX, XXXX |
XXXXXX XXX XXXX |
$XXX,XXX | |
| XXXXXXXX | XXX XX, XXXX |
XXXXXXX XXX XXXX |
|
| XXX XX, XXXX |
XXXXXX XXX XXXX |
$XXX,XXX | |
| XXXXXXXX | XXX XX, XXXX |
XXXXXXX XXX XXXX |
|
| XXX XX, XXXX |
XXXXXX XXX XXXX |
$XXX,XXX | |
| XXXXXXXX | XXX XX, XXXX |
XXXX XXX XXXX |
$XXX,XXX |
| XXX XX, XXXX |
XXXXXX XXX XXXX |
$XXX,XXX | |
| XXXXXXXX | XXX XX, XXXX |
XXXXXXX XXX XXXX |
|
| XXX XX, XXXX |
XXXXXX XXX XXXX |
$XXX,XXX |
| XXXXXXXX XXXX | XXX XX, XXXX | $700,000 XXX XXXX |
| XXXXXXXX XXXXXX | XXX XX, XXXX | $749,000 XXX XXXX |
| XXXXXXXX XXXXXXX | XXX XX, XXXX | XXX XXXX |
| XXXXXXXX XXXXXX | XXX XX, XXXX | $699,000 XXX XXXX |
| XXXXXXXX XXXXXXX | XXX XX, XXXX | XXX XXXX |
| XXXXXXXX XXXXXX | XXX XX, XXXX | $699,000 XXX XXXX |
| XXXXXXXX XXXXXXX | XXX XX, XXXX | XXX XXXX |
| XXXXXXXX XXXXXX | XXX XX, XXXX | $500,000 XXX XXXX |
| XXXXXXXX XXXX | XXX XX, XXXX | $590,000 XXX XXXX |
| XXXXXXXX XXXXXX | XXX XX, XXXX | $624,900 XXX XXXX |
| XXXXXXXX XXXXXXX | XXX XX, XXXX | XXX XXXX |
| XXXXXXXX XXXXXX | XXX XX, XXXX | $624,900 XXX XXXX |

J L R Bell Public School
Elementary: PublicSt Paul Catholic Elementary School
Elementary: CatholicStuart Scott Public School
Elementary: PublicPrince Charles Public School
Elementary: PublicMaple Leaf Public School
Elementary: PublicRogers Public School
Elementary: PublicDr John M Denison Secondary School
Secondary: PublicSacred Heart Catholic High School
Secondary: CatholicSir William Mulock Secondary School
Secondary: PublicHuron Heights Secondary School
Secondary: PublicNewmarket High School
Secondary: PublicSt Maximilian Kolbe High School
Secondary: Catholic- 2 bath
- 4 bed
- 1500 sqft
32-34 Superior Street, Newmarket, Ontario • L3Y 3X3 • Central Newmarket



