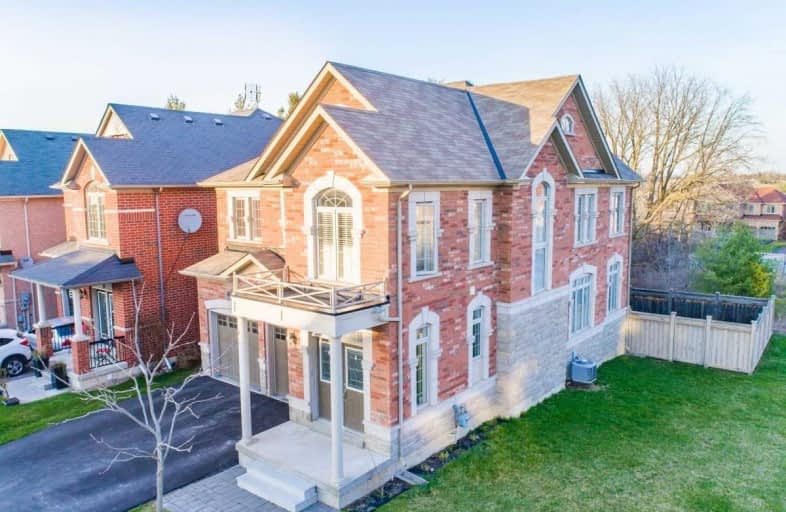Leased on Jan 12, 2020
Note: Property is not currently for sale or for rent.

-
Type: Detached
-
Style: 2-Storey
-
Lease Term: 1 Year
-
Possession: No Data
-
All Inclusive: N
-
Lot Size: 0 x 0
-
Age: No Data
-
Days on Site: 36 Days
-
Added: Dec 07, 2019 (1 month on market)
-
Updated:
-
Last Checked: 3 months ago
-
MLS®#: N4649951
-
Listed By: Realty executives priority one limited, brokerage
Gorgeous 4 Bedroom Detached Home Backing Onto Ravine, Liv/Din With Coffered Ceiling, Eat-In Kitchen W/Granite Counters & Centre Island & W/O To Deck, Family Rm W/Gas Fireplace & Over Looks Ravine Backyard, Spacious Master W/5Pc Ensuite, All Bedrooms Comes With Double Closet And Large Windows, 2nd Floor Laundry With Closet. Close To Hwy 404, Schools, Parks, Transit And Kinds Of Shops. The Basement Is Not Included.
Extras
Include Existing Fridge, Stove, Dishwasher, Washer & Dryer, All Light Fixtures, All Window Coverings, 2 Indoor And 4 Outdoor Parking.
Property Details
Facts for 478 Foxcroft Boulevard, Newmarket
Status
Days on Market: 36
Last Status: Leased
Sold Date: Jan 12, 2020
Closed Date: Feb 01, 2020
Expiry Date: Feb 07, 2020
Sold Price: $2,500
Unavailable Date: Jan 12, 2020
Input Date: Dec 07, 2019
Property
Status: Lease
Property Type: Detached
Style: 2-Storey
Area: Newmarket
Community: Stonehaven-Wyndham
Inside
Bedrooms: 4
Bathrooms: 3
Kitchens: 1
Rooms: 8
Den/Family Room: Yes
Air Conditioning: Central Air
Fireplace: Yes
Laundry: Ensuite
Laundry Level: Upper
Washrooms: 3
Utilities
Utilities Included: N
Building
Basement: None
Heat Type: Forced Air
Heat Source: Gas
Exterior: Brick
Exterior: Stone
Private Entrance: Y
Water Supply: Municipal
Special Designation: Unknown
Parking
Driveway: Private
Parking Included: Yes
Garage Spaces: 2
Garage Type: Attached
Covered Parking Spaces: 4
Total Parking Spaces: 6
Fees
Cable Included: No
Central A/C Included: Yes
Common Elements Included: Yes
Heating Included: No
Hydro Included: No
Water Included: No
Land
Cross Street: Leslie St & Mulock D
Municipality District: Newmarket
Fronting On: West
Pool: None
Sewer: Sewers
Payment Frequency: Monthly
Rooms
Room details for 478 Foxcroft Boulevard, Newmarket
| Type | Dimensions | Description |
|---|---|---|
| Living Main | 3.70 x 4.10 | Hardwood Floor, Combined W/Dining |
| Dining Main | 3.70 x 4.10 | Hardwood Floor, Coffered Ceiling, Window |
| Kitchen Main | 3.82 x 3.85 | Tile Floor, Centre Island, Granite Counter |
| Breakfast Main | 3.51 x 3.80 | Tile Floor, W/O To Deck |
| Family Main | 3.42 x 5.00 | Hardwood Floor, Gas Fireplace, O/Looks Backyard |
| Foyer Main | 2.20 x 2.65 | Tile Floor, Double Doors, Closet |
| Master 2nd | 4.80 x 5.65 | Hardwood Floor, Picture Window, Double Closet |
| 2nd Br 2nd | 3.50 x 5.14 | Hardwood Floor, Picture Window, Double Closet |
| 3rd Br 2nd | 3.30 x 5.40 | Hardwood Floor, Cathedral Ceiling, Double Closet |
| 4th Br 2nd | 3.35 x 3.50 | Hardwood Floor, Large Window, Double Closet |
| XXXXXXXX | XXX XX, XXXX |
XXXXXX XXX XXXX |
$X,XXX |
| XXX XX, XXXX |
XXXXXX XXX XXXX |
$X,XXX | |
| XXXXXXXX | XXX XX, XXXX |
XXXX XXX XXXX |
$XXX,XXX |
| XXX XX, XXXX |
XXXXXX XXX XXXX |
$XXX,XXX | |
| XXXXXXXX | XXX XX, XXXX |
XXXXXXX XXX XXXX |
|
| XXX XX, XXXX |
XXXXXX XXX XXXX |
$X,XXX,XXX | |
| XXXXXXXX | XXX XX, XXXX |
XXXXXXX XXX XXXX |
|
| XXX XX, XXXX |
XXXXXX XXX XXXX |
$X,XXX,XXX | |
| XXXXXXXX | XXX XX, XXXX |
XXXXXXX XXX XXXX |
|
| XXX XX, XXXX |
XXXXXX XXX XXXX |
$X,XXX,XXX | |
| XXXXXXXX | XXX XX, XXXX |
XXXXXXXX XXX XXXX |
|
| XXX XX, XXXX |
XXXXXX XXX XXXX |
$X,XXX,XXX | |
| XXXXXXXX | XXX XX, XXXX |
XXXX XXX XXXX |
$XXX,XXX |
| XXX XX, XXXX |
XXXXXX XXX XXXX |
$XXX,XXX | |
| XXXXXXXX | XXX XX, XXXX |
XXXXXXX XXX XXXX |
|
| XXX XX, XXXX |
XXXXXX XXX XXXX |
$XXX,XXX |
| XXXXXXXX XXXXXX | XXX XX, XXXX | $2,500 XXX XXXX |
| XXXXXXXX XXXXXX | XXX XX, XXXX | $2,500 XXX XXXX |
| XXXXXXXX XXXX | XXX XX, XXXX | $955,000 XXX XXXX |
| XXXXXXXX XXXXXX | XXX XX, XXXX | $998,000 XXX XXXX |
| XXXXXXXX XXXXXXX | XXX XX, XXXX | XXX XXXX |
| XXXXXXXX XXXXXX | XXX XX, XXXX | $1,148,800 XXX XXXX |
| XXXXXXXX XXXXXXX | XXX XX, XXXX | XXX XXXX |
| XXXXXXXX XXXXXX | XXX XX, XXXX | $1,229,000 XXX XXXX |
| XXXXXXXX XXXXXXX | XXX XX, XXXX | XXX XXXX |
| XXXXXXXX XXXXXX | XXX XX, XXXX | $1,299,900 XXX XXXX |
| XXXXXXXX XXXXXXXX | XXX XX, XXXX | XXX XXXX |
| XXXXXXXX XXXXXX | XXX XX, XXXX | $1,428,000 XXX XXXX |
| XXXXXXXX XXXX | XXX XX, XXXX | $840,000 XXX XXXX |
| XXXXXXXX XXXXXX | XXX XX, XXXX | $848,000 XXX XXXX |
| XXXXXXXX XXXXXXX | XXX XX, XXXX | XXX XXXX |
| XXXXXXXX XXXXXX | XXX XX, XXXX | $848,000 XXX XXXX |

Glen Cedar Public School
Elementary: PublicPrince Charles Public School
Elementary: PublicStonehaven Elementary School
Elementary: PublicNotre Dame Catholic Elementary School
Elementary: CatholicBogart Public School
Elementary: PublicMazo De La Roche Public School
Elementary: PublicDr John M Denison Secondary School
Secondary: PublicSacred Heart Catholic High School
Secondary: CatholicSir William Mulock Secondary School
Secondary: PublicHuron Heights Secondary School
Secondary: PublicNewmarket High School
Secondary: PublicSt Maximilian Kolbe High School
Secondary: Catholic- 1 bath
- 4 bed
Main-103 Woodpark Place, Newmarket, Ontario • L3Y 3P5 • Huron Heights-Leslie Valley
- 2 bath
- 4 bed
Main2-764 Gorham Street, Newmarket, Ontario • L3Y 1L6 • Gorham-College Manor




