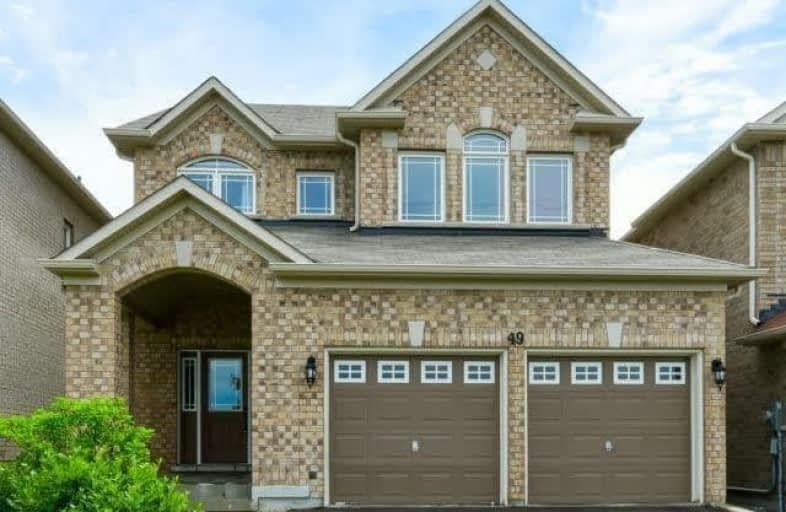Removed on Dec 31, 2018
Note: Property is not currently for sale or for rent.

-
Type: Detached
-
Style: 2-Storey
-
Size: 2000 sqft
-
Lot Size: 35.37 x 112 Feet
-
Age: No Data
-
Taxes: $4,317 per year
-
Days on Site: 23 Days
-
Added: Sep 07, 2019 (3 weeks on market)
-
Updated:
-
Last Checked: 3 months ago
-
MLS®#: N4274558
-
Listed By: Sutton group-security real estate inc., brokerage
Beautiful Family Home Steps To "Peggy's Wood Park" & Poplar Bank Public School. Numerous Trails, Parks & Walking Paths Throughout This Vibrant Area! Great Layout - 4 Bedroom, 3 Bathroom Home With Hardwood Flooring, Granite Counter-Tops, Gas Fireplace, & Large Unspoiled Backyard. Open Concept Design With Formal Dining Room, Warm Inviting Family Room, & Large Principle Room Sizes Throughout. 2 Car Garage W/ Large Driveway & No Sidewalk. **Energy Star Home!**
Extras
Close To All Amenities Including Big Box Stores, Dining & Entertainment, Just Off Greenlane With Easy Access To Hwy 400 & 404. Includes All Appliances & Light Fixtures. 2 Gdo W/ Openers. Exclude All Window Coverings.
Property Details
Facts for 49 Old Field Crescent, Newmarket
Status
Days on Market: 23
Last Status: Listing with no contract changes
Sold Date: Jun 16, 2025
Closed Date: Nov 30, -0001
Expiry Date: Dec 31, 2018
Unavailable Date: Nov 30, -0001
Input Date: Oct 12, 2018
Property
Status: Sale
Property Type: Detached
Style: 2-Storey
Size (sq ft): 2000
Area: Newmarket
Community: Woodland Hill
Availability Date: Flex
Inside
Bedrooms: 4
Bathrooms: 3
Kitchens: 1
Rooms: 10
Den/Family Room: Yes
Air Conditioning: Central Air
Fireplace: Yes
Laundry Level: Upper
Central Vacuum: Y
Washrooms: 3
Building
Basement: Full
Heat Type: Forced Air
Heat Source: Gas
Exterior: Brick
Elevator: N
UFFI: No
Water Supply Type: Unknown
Water Supply: Municipal
Special Designation: Other
Special Designation: Unknown
Retirement: N
Parking
Driveway: Private
Garage Spaces: 2
Garage Type: Attached
Covered Parking Spaces: 4
Total Parking Spaces: 6
Fees
Tax Year: 2017
Tax Legal Description: Lt41,Pl65M4178...S/T Ease Yr 1513615*
Taxes: $4,317
Highlights
Feature: Clear View
Feature: Library
Feature: Park
Feature: Public Transit
Feature: School
Land
Cross Street: Bathurst & Greenlane
Municipality District: Newmarket
Fronting On: North
Pool: None
Sewer: Sewers
Lot Depth: 112 Feet
Lot Frontage: 35.37 Feet
Lot Irregularities: Irregular
Zoning: Residential
Additional Media
- Virtual Tour: http://unbranded.mediatours.ca/property/49-old-field-crescent-newmarket/
Rooms
Room details for 49 Old Field Crescent, Newmarket
| Type | Dimensions | Description |
|---|---|---|
| Living Main | 4.15 x 4.66 | Hardwood Floor |
| Dining Main | 3.00 x 3.50 | Hardwood Floor |
| Kitchen Main | 2.60 x 3.30 | Granite Floor, Breakfast Area, Open Concept |
| Breakfast Main | 2.15 x 3.30 | W/O To Yard, Ceramic Floor, Open Concept |
| Family Main | 3.68 x 4.00 | Hardwood Floor, Fireplace, Open Concept |
| Master 2nd | 3.50 x 4.45 | 4 Pc Ensuite, W/I Closet, Open Concept |
| 2nd Br 2nd | 3.25 x 3.87 | 3 Pc Ensuite, Closet |
| 3rd Br 2nd | 2.45 x 3.90 | Closet, Broadloom |
| 4th Br 2nd | 3.38 x 3.70 | Closet, Broadloom |
| Laundry Main | 1.75 x 1.90 | Ceramic Floor |
| XXXXXXXX | XXX XX, XXXX |
XXXXXXX XXX XXXX |
|
| XXX XX, XXXX |
XXXXXX XXX XXXX |
$XXX,XXX | |
| XXXXXXXX | XXX XX, XXXX |
XXXXXXX XXX XXXX |
|
| XXX XX, XXXX |
XXXXXX XXX XXXX |
$XXX,XXX | |
| XXXXXXXX | XXX XX, XXXX |
XXXXXXX XXX XXXX |
|
| XXX XX, XXXX |
XXXXXX XXX XXXX |
$XXX,XXX | |
| XXXXXXXX | XXX XX, XXXX |
XXXX XXX XXXX |
$XXX,XXX |
| XXX XX, XXXX |
XXXXXX XXX XXXX |
$XXX,XXX | |
| XXXXXXXX | XXX XX, XXXX |
XXXXXXX XXX XXXX |
|
| XXX XX, XXXX |
XXXXXX XXX XXXX |
$XXX,XXX |
| XXXXXXXX XXXXXXX | XXX XX, XXXX | XXX XXXX |
| XXXXXXXX XXXXXX | XXX XX, XXXX | $855,000 XXX XXXX |
| XXXXXXXX XXXXXXX | XXX XX, XXXX | XXX XXXX |
| XXXXXXXX XXXXXX | XXX XX, XXXX | $865,000 XXX XXXX |
| XXXXXXXX XXXXXXX | XXX XX, XXXX | XXX XXXX |
| XXXXXXXX XXXXXX | XXX XX, XXXX | $948,800 XXX XXXX |
| XXXXXXXX XXXX | XXX XX, XXXX | $820,000 XXX XXXX |
| XXXXXXXX XXXXXX | XXX XX, XXXX | $838,800 XXX XXXX |
| XXXXXXXX XXXXXXX | XXX XX, XXXX | XXX XXXX |
| XXXXXXXX XXXXXX | XXX XX, XXXX | $888,800 XXX XXXX |

St Nicholas Catholic Elementary School
Elementary: CatholicCrossland Public School
Elementary: PublicPoplar Bank Public School
Elementary: PublicCanadian Martyrs Catholic Elementary School
Elementary: CatholicAlexander Muir Public School
Elementary: PublicPhoebe Gilman Public School
Elementary: PublicBradford Campus
Secondary: PublicDr John M Denison Secondary School
Secondary: PublicSacred Heart Catholic High School
Secondary: CatholicSir William Mulock Secondary School
Secondary: PublicHuron Heights Secondary School
Secondary: PublicNewmarket High School
Secondary: Public- 4 bath
- 4 bed
129 Flagstone Way, Newmarket, Ontario • L3X 2Z8 • Woodland Hill



