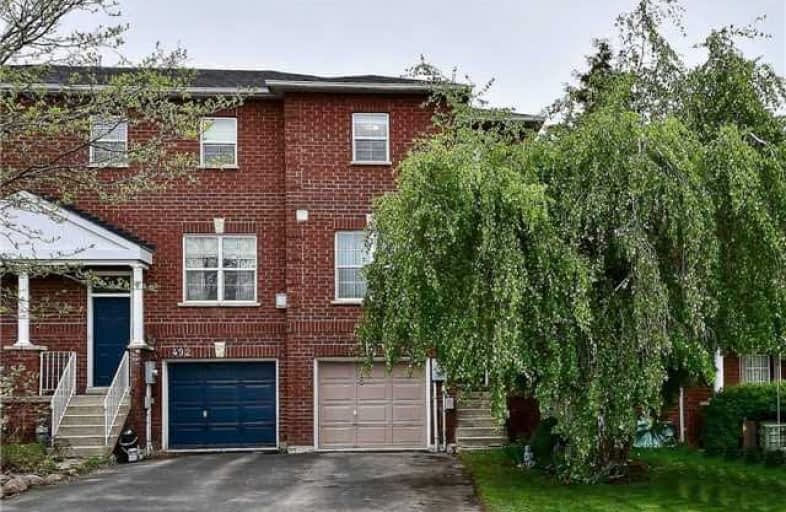Removed on Jul 23, 2018
Note: Property is not currently for sale or for rent.

-
Type: Att/Row/Twnhouse
-
Style: 2-Storey
-
Lot Size: 23.72 x 99.61 Feet
-
Age: No Data
-
Taxes: $3,095 per year
-
Days on Site: 24 Days
-
Added: Sep 07, 2019 (3 weeks on market)
-
Updated:
-
Last Checked: 3 months ago
-
MLS®#: N4177168
-
Listed By: Living realty inc., brokerage
Fabulous Freehold End Unit Townhouse With Finished Walkout Basement. Highly Sought After Community. Large Eat-In Kitchen With New Ceramic Floor And Quartz Counter Top. Open Concept Layout. New Solid Hardwood Floor In Living And Dining Area. Fresh Paint. Large Recreation Room In Basement Walk Out To Fenced Yard. Easy Access To 404, Schools, Parks, Shoppings, Supermarket, Magna Center, Public Transit And South Lake Regional Health Center
Extras
Include Existing Fridge, Stove, B/I Dishwasher (As Is), Washer/Dryer, All Elfs, All Wdw Coverings, Water Softener (2011), New Furnace And Air Conditioning (2016) With 10 Years Coverage On All Parts, New Roof (2015), 8*10 Storage Shed (2016)
Property Details
Facts for 490 Ainsworth Drive, Newmarket
Status
Days on Market: 24
Last Status: Terminated
Sold Date: Jun 24, 2025
Closed Date: Nov 30, -0001
Expiry Date: Oct 31, 2018
Unavailable Date: Jul 23, 2018
Input Date: Jun 29, 2018
Prior LSC: Suspended
Property
Status: Sale
Property Type: Att/Row/Twnhouse
Style: 2-Storey
Area: Newmarket
Community: Gorham-College Manor
Availability Date: Tba
Inside
Bedrooms: 3
Bathrooms: 2
Kitchens: 1
Rooms: 7
Den/Family Room: No
Air Conditioning: Central Air
Fireplace: No
Washrooms: 2
Building
Basement: Fin W/O
Heat Type: Forced Air
Heat Source: Gas
Exterior: Brick
Water Supply: Municipal
Special Designation: Unknown
Parking
Driveway: Private
Garage Spaces: 1
Garage Type: Built-In
Covered Parking Spaces: 2
Total Parking Spaces: 3
Fees
Tax Year: 2017
Tax Legal Description: Plan 65M3139 Pt Blk 2 Rs65R19374 Part9
Taxes: $3,095
Highlights
Feature: Fenced Yard
Feature: Hospital
Feature: Park
Feature: Public Transit
Feature: Rec Centre
Feature: School
Land
Cross Street: Bayview / Mulock
Municipality District: Newmarket
Fronting On: West
Pool: None
Sewer: Sewers
Lot Depth: 99.61 Feet
Lot Frontage: 23.72 Feet
Additional Media
- Virtual Tour: http://www.myvisuallistings.com/pfsnb/262525
Rooms
Room details for 490 Ainsworth Drive, Newmarket
| Type | Dimensions | Description |
|---|---|---|
| Living Ground | 3.12 x 5.39 | Hardwood Floor, Picture Window, Open Concept |
| Dining Ground | 2.16 x 2.83 | Hardwood Floor, French Doors, W/O To Deck |
| Kitchen Ground | 3.25 x 5.08 | Eat-In Kitchen, Ceramic Floor |
| Master 2nd | 3.22 x 3.35 | Broadloom, Semi Ensuite, W/I Closet |
| 2nd Br 2nd | 2.62 x 3.12 | Broadloom, Closet, Window |
| 3rd Br 2nd | 2.54 x 2.80 | Broadloom, Closet, Window |
| Rec Bsmt | 3.18 x 5.46 | Laminate, W/O To Patio |
| XXXXXXXX | XXX XX, XXXX |
XXXXXXX XXX XXXX |
|
| XXX XX, XXXX |
XXXXXX XXX XXXX |
$XXX,XXX | |
| XXXXXXXX | XXX XX, XXXX |
XXXX XXX XXXX |
$XXX,XXX |
| XXX XX, XXXX |
XXXXXX XXX XXXX |
$XXX,XXX |
| XXXXXXXX XXXXXXX | XXX XX, XXXX | XXX XXXX |
| XXXXXXXX XXXXXX | XXX XX, XXXX | $569,999 XXX XXXX |
| XXXXXXXX XXXX | XXX XX, XXXX | $565,000 XXX XXXX |
| XXXXXXXX XXXXXX | XXX XX, XXXX | $569,999 XXX XXXX |

Stuart Scott Public School
Elementary: PublicPrince Charles Public School
Elementary: PublicRogers Public School
Elementary: PublicStonehaven Elementary School
Elementary: PublicNotre Dame Catholic Elementary School
Elementary: CatholicBogart Public School
Elementary: PublicDr John M Denison Secondary School
Secondary: PublicSacred Heart Catholic High School
Secondary: CatholicSir William Mulock Secondary School
Secondary: PublicHuron Heights Secondary School
Secondary: PublicNewmarket High School
Secondary: PublicSt Maximilian Kolbe High School
Secondary: Catholic

