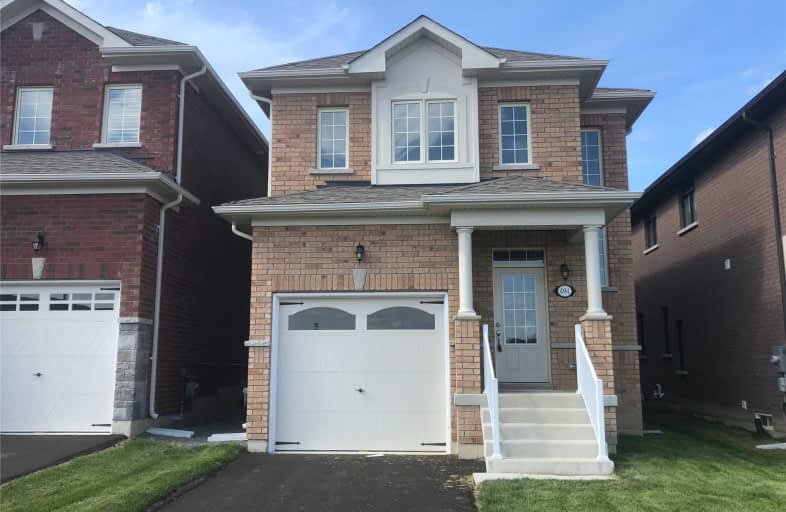Sold on Feb 21, 2019
Note: Property is not currently for sale or for rent.

-
Type: Detached
-
Style: 2-Storey
-
Lot Size: 9 x 34.12 Metres
-
Age: No Data
-
Days on Site: 20 Days
-
Added: Feb 01, 2019 (2 weeks on market)
-
Updated:
-
Last Checked: 3 months ago
-
MLS®#: N4350112
-
Listed By: Gowest realty ltd., brokerage
Amazing, Unique Opportunity To Own Brand New 5 Br Home Monaco Model 1950 Sq. Ft 5 Br, 3 1/2 Bath.Built By Reputable Local Builder. Home .One Of The Bedroom Is Located On Main Fl With 3 Pc En Suite.Ideal For Large Family Elderly , Disable People Or Main Fl Office.Separate Entrance For Potential In-Law Suite.Oak Staircase & 9Ft Smooth Ceiling On Main Floor.Huge Master Br. W/Walk In Closet & 5.Pc.En Suite.W/Sep.Shower & Free Standing Modern Tub.Double Sink
Extras
Elfs., Range Hood. Levies & Tarion Warranty Included In Purchase Price All Metering And Utility Installations Have Been Paid By The Vendor.Access From Garage Into Home.Pot Lights.Hrdwood Fl On Main Fl.
Property Details
Facts for 494 Ritas Avenue, Newmarket
Status
Days on Market: 20
Last Status: Sold
Sold Date: Feb 21, 2019
Closed Date: Apr 09, 2019
Expiry Date: Apr 15, 2019
Sold Price: $760,000
Unavailable Date: Feb 21, 2019
Input Date: Feb 01, 2019
Property
Status: Sale
Property Type: Detached
Style: 2-Storey
Area: Newmarket
Community: Summerhill Estates
Availability Date: Flexible
Inside
Bedrooms: 5
Bathrooms: 4
Kitchens: 1
Rooms: 8
Den/Family Room: No
Air Conditioning: None
Fireplace: No
Washrooms: 4
Building
Basement: Full
Heat Type: Forced Air
Heat Source: Gas
Exterior: Brick
Water Supply: Municipal
Special Designation: Unknown
Parking
Driveway: Private
Garage Spaces: 1
Garage Type: Built-In
Covered Parking Spaces: 2
Fees
Tax Year: 2018
Tax Legal Description: Rp 65M4523 Lot 23 Part 6
Land
Cross Street: Clearmeadow And Yong
Municipality District: Newmarket
Fronting On: West
Pool: None
Sewer: Sewers
Lot Depth: 34.12 Metres
Lot Frontage: 9 Metres
Lot Irregularities: ((( Virtual Tour )))
Zoning: Residential
Rooms
Room details for 494 Ritas Avenue, Newmarket
| Type | Dimensions | Description |
|---|---|---|
| Living Main | 3.20 x 6.88 | Hardwood Floor, Combined W/Dining |
| Dining Main | 3.20 x 6.88 | Hardwood Floor, Pot Lights |
| Kitchen Main | 3.05 x 4.22 | Ceramic Floor, Quartz Counter |
| Br Main | 2.87 x 3.83 | Hardwood Floor, 3 Pc Ensuite |
| Master 2nd | 3.37 x 5.40 | Broadloom, 5 Pc Ensuite, W/I Closet |
| Br 2nd | 4.17 x 5.03 | Broadloom, Closet |
| Br 2nd | 2.75 x 3.05 | Broadloom, Closet |
| Br 2nd | 2.73 x 3.05 | Broadloom, Closet |
| XXXXXXXX | XXX XX, XXXX |
XXXX XXX XXXX |
$XXX,XXX |
| XXX XX, XXXX |
XXXXXX XXX XXXX |
$XXX,XXX | |
| XXXXXXXX | XXX XX, XXXX |
XXXXXXX XXX XXXX |
|
| XXX XX, XXXX |
XXXXXX XXX XXXX |
$XXX,XXX | |
| XXXXXXXX | XXX XX, XXXX |
XXXXXXXX XXX XXXX |
|
| XXX XX, XXXX |
XXXXXX XXX XXXX |
$XXX,XXX | |
| XXXXXXXX | XXX XX, XXXX |
XXXXXXX XXX XXXX |
|
| XXX XX, XXXX |
XXXXXX XXX XXXX |
$XXX,XXX |
| XXXXXXXX XXXX | XXX XX, XXXX | $760,000 XXX XXXX |
| XXXXXXXX XXXXXX | XXX XX, XXXX | $739,900 XXX XXXX |
| XXXXXXXX XXXXXXX | XXX XX, XXXX | XXX XXXX |
| XXXXXXXX XXXXXX | XXX XX, XXXX | $699,800 XXX XXXX |
| XXXXXXXX XXXXXXXX | XXX XX, XXXX | XXX XXXX |
| XXXXXXXX XXXXXX | XXX XX, XXXX | $779,800 XXX XXXX |
| XXXXXXXX XXXXXXX | XXX XX, XXXX | XXX XXXX |
| XXXXXXXX XXXXXX | XXX XX, XXXX | $779,800 XXX XXXX |

St Paul Catholic Elementary School
Elementary: CatholicSt Nicholas Catholic Elementary School
Elementary: CatholicSt John Chrysostom Catholic Elementary School
Elementary: CatholicCrossland Public School
Elementary: PublicTerry Fox Public School
Elementary: PublicClearmeadow Public School
Elementary: PublicDr John M Denison Secondary School
Secondary: PublicSacred Heart Catholic High School
Secondary: CatholicAurora High School
Secondary: PublicSir William Mulock Secondary School
Secondary: PublicHuron Heights Secondary School
Secondary: PublicSt Maximilian Kolbe High School
Secondary: Catholic

