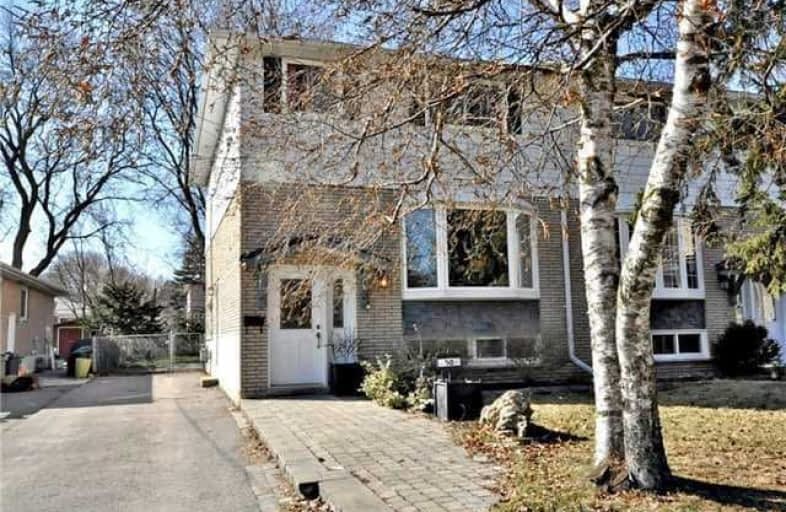Removed on Sep 25, 2017
Note: Property is not currently for sale or for rent.

-
Type: Semi-Detached
-
Style: 2-Storey
-
Lease Term: 1 Year
-
Possession: August 25
-
All Inclusive: N
-
Lot Size: 31.75 x 148.4 Feet
-
Age: No Data
-
Days on Site: 38 Days
-
Added: Sep 07, 2019 (1 month on market)
-
Updated:
-
Last Checked: 3 months ago
-
MLS®#: N3903654
-
Listed By: Bay street realty point, brokerage
4 Br Semi Detached Situated On Deep Landscaped Lot! Friendly Neighborhood! Freshly Painted Spacious Rooms, Reno Kitchen & Baths, Oak Railings & Wood Stairs! Walking Distance To Go Train, Historic Main Street, Parks, Schools! Close To Upper Canada Mall & Hwy 404!
Extras
All Light Fixtures, Window Coverings, Ss Fridge, Stove, B/I Dishwasher, B/I Microwave, Washer & Dryer
Property Details
Facts for 50 Hillview Drive, Newmarket
Status
Days on Market: 38
Last Status: Terminated
Sold Date: Jun 20, 2025
Closed Date: Nov 30, -0001
Expiry Date: Nov 15, 2017
Unavailable Date: Sep 25, 2017
Input Date: Aug 18, 2017
Prior LSC: Listing with no contract changes
Property
Status: Lease
Property Type: Semi-Detached
Style: 2-Storey
Area: Newmarket
Community: Bristol-London
Availability Date: August 25
Inside
Bedrooms: 4
Bathrooms: 2
Kitchens: 1
Rooms: 7
Den/Family Room: Yes
Air Conditioning: Central Air
Fireplace: No
Laundry:
Washrooms: 2
Utilities
Utilities Included: N
Building
Basement: Finished
Heat Type: Forced Air
Heat Source: Gas
Exterior: Alum Siding
Exterior: Brick
Private Entrance: N
Water Supply: Municipal
Special Designation: Unknown
Parking
Driveway: Mutual
Parking Included: Yes
Garage Type: None
Covered Parking Spaces: 3
Total Parking Spaces: 3
Fees
Cable Included: No
Central A/C Included: No
Common Elements Included: No
Heating Included: No
Hydro Included: No
Water Included: No
Land
Cross Street: Main St & Davis Dr
Municipality District: Newmarket
Fronting On: West
Pool: None
Sewer: Sewers
Lot Depth: 148.4 Feet
Lot Frontage: 31.75 Feet
Payment Frequency: Monthly
Rooms
Room details for 50 Hillview Drive, Newmarket
| Type | Dimensions | Description |
|---|---|---|
| Living Main | 3.63 x 4.24 | Bay Window, Laminate, Combined W/Dining |
| Dining Main | 2.83 x 3.08 | Laminate, Combined W/Living |
| Kitchen Main | 3.80 x 4.09 | Granite Counter, W/O To Deck |
| Master 2nd | 3.10 x 4.28 | Large Closet |
| 2nd Br 2nd | 2.64 x 2.96 | Large Closet |
| 3rd Br 2nd | 2.90 x 3.48 | Large Closet |
| 4th Br 2nd | 2.65 x 3.29 | Large Closet |
| Rec Bsmt | 3.36 x 6.35 | Large Closet |
| XXXXXXXX | XXX XX, XXXX |
XXXXXXX XXX XXXX |
|
| XXX XX, XXXX |
XXXXXX XXX XXXX |
$X,XXX | |
| XXXXXXXX | XXX XX, XXXX |
XXXX XXX XXXX |
$XXX,XXX |
| XXX XX, XXXX |
XXXXXX XXX XXXX |
$XXX,XXX |
| XXXXXXXX XXXXXXX | XXX XX, XXXX | XXX XXXX |
| XXXXXXXX XXXXXX | XXX XX, XXXX | $1,995 XXX XXXX |
| XXXXXXXX XXXX | XXX XX, XXXX | $618,800 XXX XXXX |
| XXXXXXXX XXXXXX | XXX XX, XXXX | $538,800 XXX XXXX |

J L R Bell Public School
Elementary: PublicStuart Scott Public School
Elementary: PublicDenne Public School
Elementary: PublicMaple Leaf Public School
Elementary: PublicRogers Public School
Elementary: PublicCanadian Martyrs Catholic Elementary School
Elementary: CatholicDr John M Denison Secondary School
Secondary: PublicSacred Heart Catholic High School
Secondary: CatholicSir William Mulock Secondary School
Secondary: PublicHuron Heights Secondary School
Secondary: PublicNewmarket High School
Secondary: PublicSt Maximilian Kolbe High School
Secondary: Catholic- 1 bath
- 4 bed
Main-103 Woodpark Place, Newmarket, Ontario • L3Y 3P5 • Huron Heights-Leslie Valley



