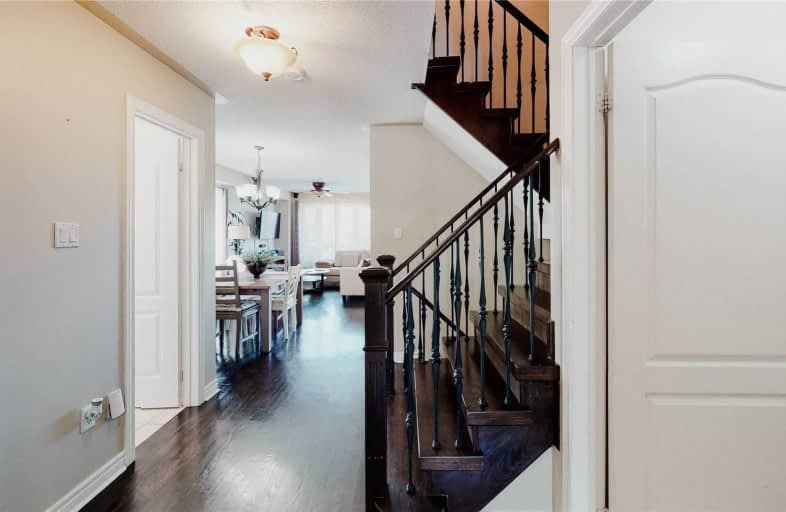
3D Walkthrough

Glen Cedar Public School
Elementary: Public
1.52 km
Prince Charles Public School
Elementary: Public
1.67 km
Meadowbrook Public School
Elementary: Public
0.69 km
Denne Public School
Elementary: Public
0.34 km
Maple Leaf Public School
Elementary: Public
1.15 km
Canadian Martyrs Catholic Elementary School
Elementary: Catholic
1.32 km
Dr John M Denison Secondary School
Secondary: Public
1.44 km
Sacred Heart Catholic High School
Secondary: Catholic
1.90 km
Sir William Mulock Secondary School
Secondary: Public
4.40 km
Huron Heights Secondary School
Secondary: Public
1.17 km
Newmarket High School
Secondary: Public
3.12 km
St Maximilian Kolbe High School
Secondary: Catholic
7.32 km






