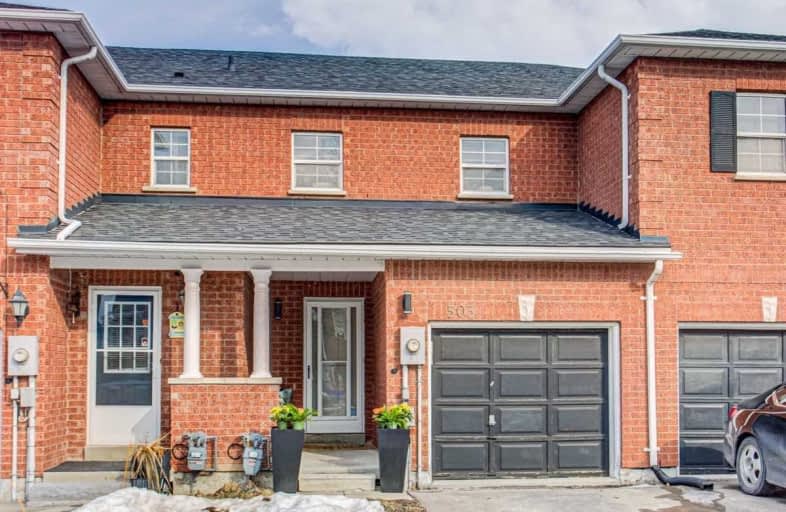
Stuart Scott Public School
Elementary: Public
1.16 km
Prince Charles Public School
Elementary: Public
1.48 km
Rogers Public School
Elementary: Public
1.20 km
Stonehaven Elementary School
Elementary: Public
1.23 km
Notre Dame Catholic Elementary School
Elementary: Catholic
1.24 km
Bogart Public School
Elementary: Public
1.20 km
Dr John M Denison Secondary School
Secondary: Public
3.54 km
Sacred Heart Catholic High School
Secondary: Catholic
1.84 km
Sir William Mulock Secondary School
Secondary: Public
2.57 km
Huron Heights Secondary School
Secondary: Public
2.39 km
Newmarket High School
Secondary: Public
1.47 km
St Maximilian Kolbe High School
Secondary: Catholic
4.44 km



