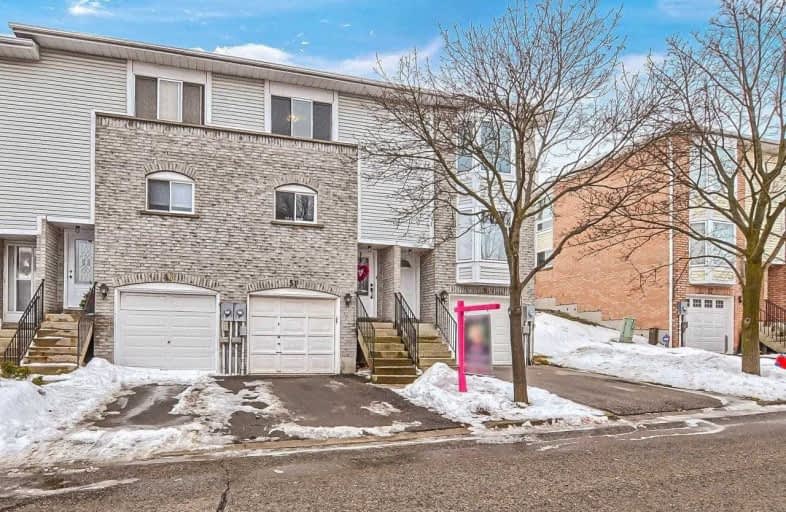Sold on Mar 02, 2021
Note: Property is not currently for sale or for rent.

-
Type: Condo Townhouse
-
Style: 2-Storey
-
Size: 1000 sqft
-
Pets: Restrict
-
Age: 16-30 years
-
Taxes: $3,012 per year
-
Maintenance Fees: 141 /mo
-
Days on Site: 5 Days
-
Added: Feb 25, 2021 (5 days on market)
-
Updated:
-
Last Checked: 3 months ago
-
MLS®#: N5128141
-
Listed By: Sutton group future realty inc., brokerage
This 3 Bedroom Home Backing On To Green Space ...Is All About Location!!! Only 4 Minutes To The 404. Small Quiet Child-Safe Enclave Steps To Park, Tim's And Starbucks. Enjoy Restaurants, Shopping & Amenities Within Minutes. Freshly Painted.Laminate On The Main Floor. Walk Out From Open Concept Living Room To The Deck & Newly Fenced Private Backyard .Finished Basement.
Extras
A/C, Bbq Gas Line, Fridge, Stove, B/I Dishwasher, Brand New Stackable Washer & Dryer. Status Certificate Available. 30 Minute Appointments Only. Showings Daily From 10Am-8Pm 2 Hrs Notice Plz
Property Details
Facts for 51 William Curtis Circle, Newmarket
Status
Days on Market: 5
Last Status: Sold
Sold Date: Mar 02, 2021
Closed Date: May 27, 2021
Expiry Date: May 21, 2021
Sold Price: $770,000
Unavailable Date: Mar 02, 2021
Input Date: Feb 25, 2021
Prior LSC: Listing with no contract changes
Property
Status: Sale
Property Type: Condo Townhouse
Style: 2-Storey
Size (sq ft): 1000
Age: 16-30
Area: Newmarket
Community: Gorham-College Manor
Availability Date: T/B/A
Inside
Bedrooms: 3
Bathrooms: 2
Kitchens: 1
Rooms: 6
Den/Family Room: No
Patio Terrace: None
Unit Exposure: South
Air Conditioning: Central Air
Fireplace: No
Laundry Level: Lower
Central Vacuum: N
Ensuite Laundry: Yes
Washrooms: 2
Building
Stories: 1
Basement: Finished
Heat Type: Forced Air
Heat Source: Gas
Exterior: Alum Siding
Exterior: Brick
Elevator: N
UFFI: No
Energy Certificate: N
Green Verification Status: N
Physically Handicapped-Equipped: N
Special Designation: Unknown
Retirement: N
Parking
Parking Included: Yes
Garage Type: Built-In
Parking Designation: Exclusive
Parking Features: Private
Covered Parking Spaces: 1
Total Parking Spaces: 1
Garage: 1
Locker
Locker: None
Fees
Tax Year: 2021
Taxes Included: No
Building Insurance Included: No
Cable Included: No
Central A/C Included: No
Common Elements Included: Yes
Heating Included: No
Hydro Included: No
Water Included: No
Taxes: $3,012
Highlights
Amenity: Bbqs Allowed
Feature: Clear View
Feature: Fenced Yard
Feature: Park
Feature: Public Transit
Feature: School
Land
Cross Street: Leslie/Crowder
Municipality District: Newmarket
Parcel Number: 293720036
Zoning: Residential
Condo
Condo Registry Office: YRCC
Condo Corp#: 842
Property Management: Comfort Property Management Inc. 905-605-7788
Additional Media
- Virtual Tour: https://tours.panapix.com/idx/742728
Rooms
Room details for 51 William Curtis Circle, Newmarket
| Type | Dimensions | Description |
|---|---|---|
| Living Main | - | Laminate, Open Concept, W/O To Deck |
| Dining Main | - | Laminate, Combined W/Living |
| Kitchen Main | - | Eat-In Kitchen, B/I Dishwasher, Window |
| Master 2nd | - | Broadloom, Closet Organizers, Window |
| 2nd Br 2nd | - | Broadloom, Closet Organizers, Window |
| 3rd Br 2nd | - | Broadloom, Closet, Window |
| Rec Bsmt | - | Window |
| XXXXXXXX | XXX XX, XXXX |
XXXX XXX XXXX |
$XXX,XXX |
| XXX XX, XXXX |
XXXXXX XXX XXXX |
$XXX,XXX |
| XXXXXXXX XXXX | XXX XX, XXXX | $770,000 XXX XXXX |
| XXXXXXXX XXXXXX | XXX XX, XXXX | $644,999 XXX XXXX |

Glen Cedar Public School
Elementary: PublicPrince Charles Public School
Elementary: PublicStonehaven Elementary School
Elementary: PublicNotre Dame Catholic Elementary School
Elementary: CatholicBogart Public School
Elementary: PublicMazo De La Roche Public School
Elementary: PublicDr John M Denison Secondary School
Secondary: PublicSacred Heart Catholic High School
Secondary: CatholicSir William Mulock Secondary School
Secondary: PublicHuron Heights Secondary School
Secondary: PublicNewmarket High School
Secondary: PublicSt Maximilian Kolbe High School
Secondary: Catholic

