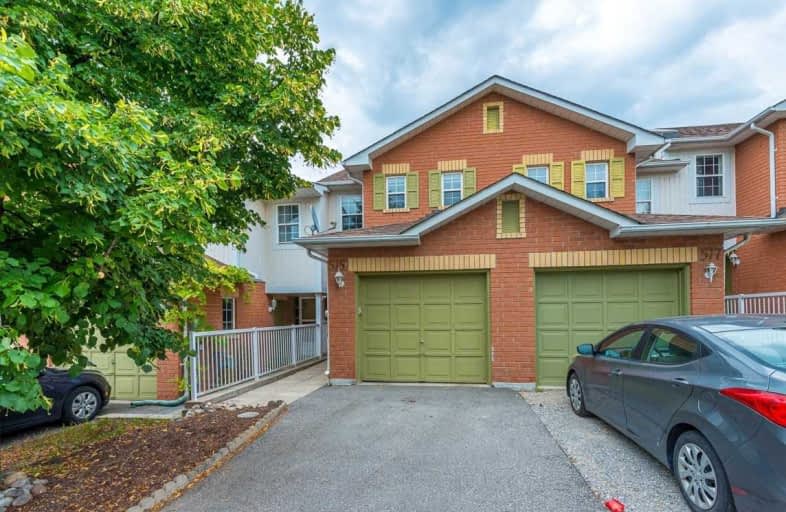
Stuart Scott Public School
Elementary: Public
1.54 km
Prince Charles Public School
Elementary: Public
1.34 km
Stonehaven Elementary School
Elementary: Public
1.00 km
Notre Dame Catholic Elementary School
Elementary: Catholic
0.84 km
Bogart Public School
Elementary: Public
0.69 km
Mazo De La Roche Public School
Elementary: Public
1.90 km
Dr John M Denison Secondary School
Secondary: Public
3.77 km
Sacred Heart Catholic High School
Secondary: Catholic
1.54 km
Sir William Mulock Secondary School
Secondary: Public
3.10 km
Huron Heights Secondary School
Secondary: Public
2.22 km
Newmarket High School
Secondary: Public
0.93 km
St Maximilian Kolbe High School
Secondary: Catholic
4.63 km



