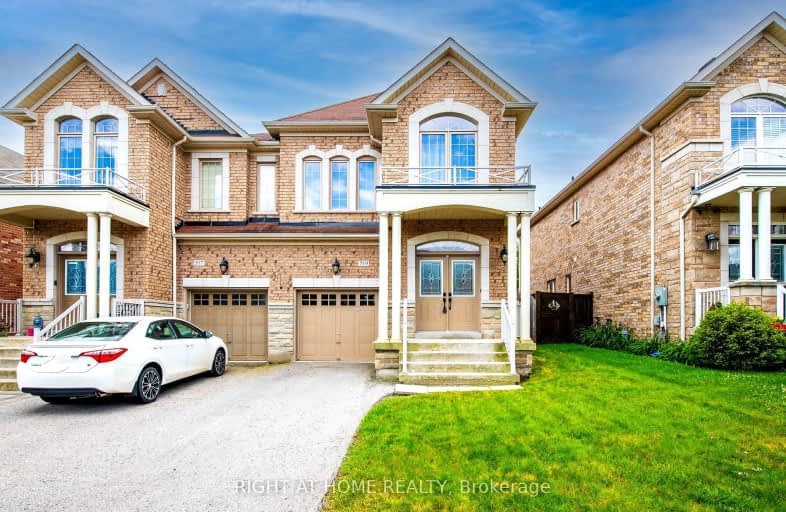Car-Dependent
- Some errands can be accomplished on foot.
Minimal Transit
- Almost all errands require a car.
Somewhat Bikeable
- Most errands require a car.

Glen Cedar Public School
Elementary: PublicPrince Charles Public School
Elementary: PublicStonehaven Elementary School
Elementary: PublicNotre Dame Catholic Elementary School
Elementary: CatholicBogart Public School
Elementary: PublicMazo De La Roche Public School
Elementary: PublicDr John M Denison Secondary School
Secondary: PublicSacred Heart Catholic High School
Secondary: CatholicSir William Mulock Secondary School
Secondary: PublicHuron Heights Secondary School
Secondary: PublicNewmarket High School
Secondary: PublicSt Maximilian Kolbe High School
Secondary: Catholic-
Bonshaw Park
Bonshaw Ave (Red River Cres), Newmarket ON 5.11km -
William Kennedy Park
Kennedy St (Corenr ridge Road), Aurora ON 7.86km -
Valleyview Park
175 Walter English Dr (at Petal Av), East Gwillimbury ON 9.25km
-
Scotiabank
1100 Davis Dr (at Leslie St.), Newmarket ON L3Y 8W8 2.11km -
Scotiabank
198 Main St N, Newmarket ON L3Y 9B2 2.3km -
TD Bank Financial Group
1155 Davis Dr, Newmarket ON L3Y 8R1 2.34km
- 2 bath
- 3 bed
Bsmt999 Sherman Brock Circle, Newmarket, Ontario • L3X 0B8 • Stonehaven-Wyndham
- 1 bath
- 3 bed
#Main-140 Woodpark Place, Newmarket, Ontario • L3Y 3P6 • Huron Heights-Leslie Valley
- 4 bath
- 4 bed
- 2000 sqft
139 Huron Heights Drive, Newmarket, Ontario • L3Y 4Z6 • Huron Heights-Leslie Valley












