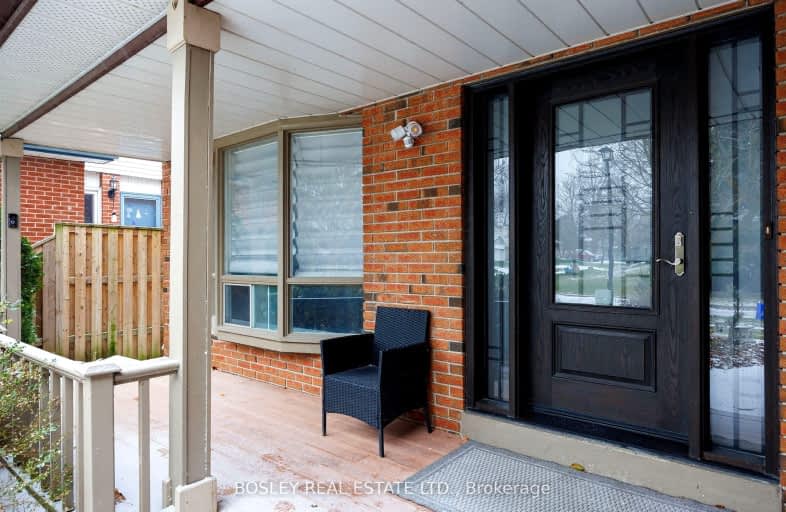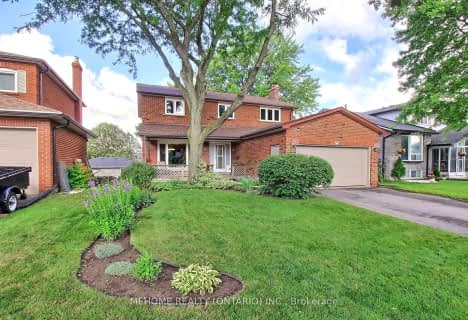Car-Dependent
- Most errands require a car.
Some Transit
- Most errands require a car.
Somewhat Bikeable
- Most errands require a car.

Glen Cedar Public School
Elementary: PublicPrince Charles Public School
Elementary: PublicMeadowbrook Public School
Elementary: PublicSt Elizabeth Seton Catholic Elementary School
Elementary: CatholicBogart Public School
Elementary: PublicMazo De La Roche Public School
Elementary: PublicDr John M Denison Secondary School
Secondary: PublicSacred Heart Catholic High School
Secondary: CatholicSir William Mulock Secondary School
Secondary: PublicHuron Heights Secondary School
Secondary: PublicNewmarket High School
Secondary: PublicSt Maximilian Kolbe High School
Secondary: Catholic-
Wesley Brooks Memorial Conservation Area
Newmarket ON 2.3km -
Paul Semple Park
Newmarket ON L3X 1R3 4.13km -
George Luesby Park
Newmarket ON L3X 2N1 4.18km
-
TD Bank Financial Group
1155 Davis Dr, Newmarket ON L3Y 8R1 1.19km -
Scotiabank
198 Main St N, Newmarket ON L3Y 9B2 1.73km -
TD Bank Financial Group
17600 Yonge St, Newmarket ON L3Y 4Z1 3.48km
- 2 bath
- 4 bed
- 2000 sqft
68 Howard Road, Newmarket, Ontario • L3Y 3G7 • Huron Heights-Leslie Valley
- 3 bath
- 4 bed
Main-112 Howlett Avenue, Newmarket, Ontario • L3Y 5S5 • Huron Heights-Leslie Valley
- 3 bath
- 4 bed
1011 Jacarandah Drive, Newmarket, Ontario • L3Y 5K6 • Huron Heights-Leslie Valley











