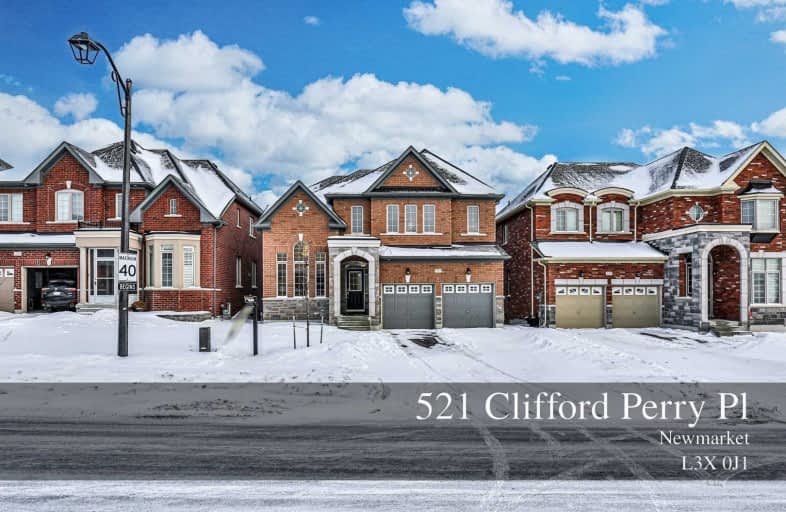Sold on Jun 22, 2020
Note: Property is not currently for sale or for rent.

-
Type: Detached
-
Style: 2-Storey
-
Size: 3000 sqft
-
Lot Size: 45 x 122 Feet
-
Age: 0-5 years
-
Taxes: $7,200 per year
-
Days on Site: 42 Days
-
Added: May 11, 2020 (1 month on market)
-
Updated:
-
Last Checked: 3 months ago
-
MLS®#: N4758856
-
Listed By: Century 21 leading edge realty inc., brokerage
Pristine Family Home In Sought After Woodland Hill Community. Premium Ravine Lot W/ W/O Basement,Bright & Spacious Open Concept Layout W/ Approx. 3000 Sf Of Quality Living Space, Only 3 Yrs Old,Built By Prestigious Country Wide Homes Features Hardwood Floors, 9' Ceilings, Oak Stairs, Gourmet Kitchen W/ Granite C/T, Fireplace, 5 Bdrms, 4 Wshrms, Fantastic Location W/ Easy Access To Upper Canada Mall, Schools, Hospital, Hwy 404, Go Train, Parks Etc.. Shows A+
Extras
Inc: S/S Fridge, Stove, B/I Microwave, Dishwasher, Washer, Dryer, All Elf's, Water Softener, Upgraded High-End Furnace & A/C, Garage D/O W/ Remote, H/W Tank Rental, An Absolute Gem!
Property Details
Facts for 521 Clifford Perry Place, Newmarket
Status
Days on Market: 42
Last Status: Sold
Sold Date: Jun 22, 2020
Closed Date: Aug 31, 2020
Expiry Date: Jul 11, 2020
Sold Price: $1,168,000
Unavailable Date: Jun 22, 2020
Input Date: May 11, 2020
Property
Status: Sale
Property Type: Detached
Style: 2-Storey
Size (sq ft): 3000
Age: 0-5
Area: Newmarket
Community: Woodland Hill
Availability Date: 30 Days
Inside
Bedrooms: 5
Bathrooms: 4
Kitchens: 1
Rooms: 10
Den/Family Room: Yes
Air Conditioning: Central Air
Fireplace: Yes
Laundry Level: Main
Central Vacuum: Y
Washrooms: 4
Building
Basement: W/O
Heat Type: Forced Air
Heat Source: Gas
Exterior: Brick
Exterior: Stone
Water Supply: Municipal
Special Designation: Unknown
Parking
Driveway: Private
Garage Spaces: 2
Garage Type: Built-In
Covered Parking Spaces: 4
Total Parking Spaces: 6
Fees
Tax Year: 2019
Tax Legal Description: Plan 65M4438 Lot 104
Taxes: $7,200
Highlights
Feature: Park
Feature: Place Of Worship
Feature: Public Transit
Feature: Ravine
Feature: Rec Centre
Feature: School
Land
Cross Street: Bathurst/Greenlane
Municipality District: Newmarket
Fronting On: South
Pool: None
Sewer: Sewers
Lot Depth: 122 Feet
Lot Frontage: 45 Feet
Zoning: Single Family Re
Additional Media
- Virtual Tour: https://youtu.be/ysZHQ6YXB3M
Rooms
Room details for 521 Clifford Perry Place, Newmarket
| Type | Dimensions | Description |
|---|---|---|
| Kitchen Main | 4.05 x 5.72 | Stainless Steel Appl, Granite Counter, Backsplash |
| Breakfast Main | 3.05 x 4.05 | W/O To Deck, Combined W/Kitchen, Window |
| Dining Main | 3.08 x 6.13 | Hardwood Floor, Open Concept, Window |
| Living Main | 3.08 x 6.13 | Hardwood Floor, Open Concept, Window |
| Den Main | 3.05 x 3.17 | Hardwood Floor, Open Concept, Window |
| Family Main | 4.10 x 5.03 | Hardwood Floor, Gas Fireplace, Pot Lights |
| Laundry 2nd | - | |
| Master 2nd | 4.17 x 6.13 | 6 Pc Ensuite, O/Looks Ravine, Bay Window |
| 2nd Br 2nd | 3.08 x 3.08 | Closet, Broadloom, Window |
| 3rd Br 2nd | 3.35 x 3.49 | 4 Pc Ensuite, Broadloom, Closet |
| 4th Br 2nd | 3.08 x 3.99 | Semi Ensuite, Broadloom, Closet |
| 5th Br Bsmt | 3.08 x 3.68 | Semi Ensuite, Broadloom, Closet |

| XXXXXXXX | XXX XX, XXXX |
XXXXXXX XXX XXXX |
|
| XXX XX, XXXX |
XXXXXX XXX XXXX |
$X,XXX | |
| XXXXXXXX | XXX XX, XXXX |
XXXX XXX XXXX |
$X,XXX,XXX |
| XXX XX, XXXX |
XXXXXX XXX XXXX |
$X,XXX,XXX | |
| XXXXXXXX | XXX XX, XXXX |
XXXXXXX XXX XXXX |
|
| XXX XX, XXXX |
XXXXXX XXX XXXX |
$X,XXX,XXX | |
| XXXXXXXX | XXX XX, XXXX |
XXXXXXX XXX XXXX |
|
| XXX XX, XXXX |
XXXXXX XXX XXXX |
$X,XXX,XXX | |
| XXXXXXXX | XXX XX, XXXX |
XXXXXXX XXX XXXX |
|
| XXX XX, XXXX |
XXXXXX XXX XXXX |
$X,XXX,XXX |
| XXXXXXXX XXXXXXX | XXX XX, XXXX | XXX XXXX |
| XXXXXXXX XXXXXX | XXX XX, XXXX | $3,400 XXX XXXX |
| XXXXXXXX XXXX | XXX XX, XXXX | $1,168,000 XXX XXXX |
| XXXXXXXX XXXXXX | XXX XX, XXXX | $1,198,000 XXX XXXX |
| XXXXXXXX XXXXXXX | XXX XX, XXXX | XXX XXXX |
| XXXXXXXX XXXXXX | XXX XX, XXXX | $1,248,000 XXX XXXX |
| XXXXXXXX XXXXXXX | XXX XX, XXXX | XXX XXXX |
| XXXXXXXX XXXXXX | XXX XX, XXXX | $1,080,000 XXX XXXX |
| XXXXXXXX XXXXXXX | XXX XX, XXXX | XXX XXXX |
| XXXXXXXX XXXXXX | XXX XX, XXXX | $1,399,000 XXX XXXX |

St Nicholas Catholic Elementary School
Elementary: CatholicCrossland Public School
Elementary: PublicPoplar Bank Public School
Elementary: PublicAlexander Muir Public School
Elementary: PublicPhoebe Gilman Public School
Elementary: PublicClearmeadow Public School
Elementary: PublicDr John M Denison Secondary School
Secondary: PublicSacred Heart Catholic High School
Secondary: CatholicAurora High School
Secondary: PublicSir William Mulock Secondary School
Secondary: PublicHuron Heights Secondary School
Secondary: PublicNewmarket High School
Secondary: Public- 3 bath
- 5 bed
- 2000 sqft
39 Peevers Crescent, Newmarket, Ontario • L3Y 7T2 • Glenway Estates


