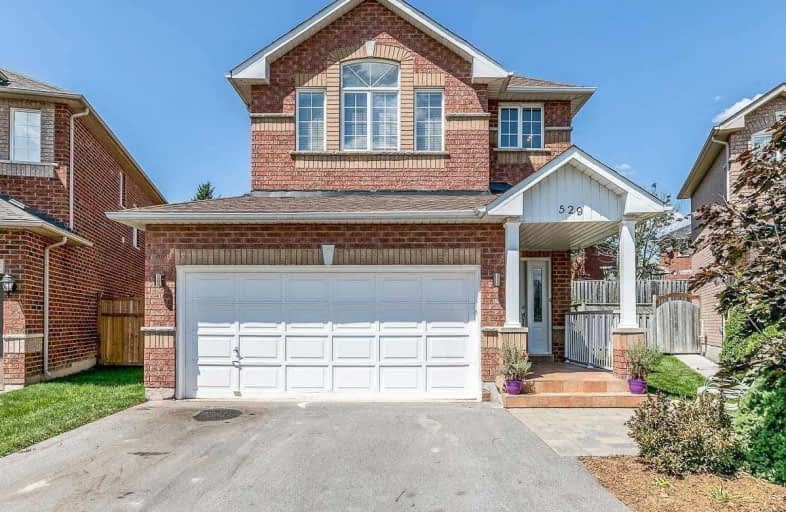Leased on Nov 10, 2020
Note: Property is not currently for sale or for rent.

-
Type: Detached
-
Style: 2-Storey
-
Lease Term: 1 Year
-
Possession: Immediate
-
All Inclusive: N
-
Lot Size: 28.51 x 136.38 Feet
-
Age: No Data
-
Days on Site: 7 Days
-
Added: Nov 03, 2020 (1 week on market)
-
Updated:
-
Last Checked: 2 months ago
-
MLS®#: N4976820
-
Listed By: Homelife/bayview realty inc., brokerage
Beautiful House In Great Family Neighborhood -"Gorham Collage Manor", Features Main Floor Living Room, Dining Room And Family Room With Gas Fireplace, Open Concept Kit With Eat In Breakfast W/O To Patio. Upper Level: 4 Bedrooms Including Spacious Master Bedroom With En -Suit And Walking Closet And Second Floor Laundry Room. Basement Not Included
Extras
All Window Coverings. Staainless Steel Fridge, Stove And Dishwasher, New Washer/Dryer, Central Vac & Accessories, Nest Thermostat, Water Softener, Bbq Gas Hook Up
Property Details
Facts for 529 Greig Circle, Newmarket
Status
Days on Market: 7
Last Status: Leased
Sold Date: Nov 10, 2020
Closed Date: Nov 16, 2020
Expiry Date: Feb 15, 2021
Sold Price: $2,500
Unavailable Date: Nov 10, 2020
Input Date: Nov 03, 2020
Property
Status: Lease
Property Type: Detached
Style: 2-Storey
Area: Newmarket
Community: Gorham-College Manor
Availability Date: Immediate
Inside
Bedrooms: 4
Bathrooms: 3
Kitchens: 1
Rooms: 8
Den/Family Room: Yes
Air Conditioning: Central Air
Fireplace: Yes
Laundry: Ensuite
Laundry Level: Upper
Central Vacuum: Y
Washrooms: 3
Utilities
Utilities Included: N
Building
Basement: None
Heat Type: Forced Air
Heat Source: Gas
Exterior: Brick
Private Entrance: Y
Water Supply: Municipal
Special Designation: Unknown
Parking
Driveway: Private
Parking Included: Yes
Garage Spaces: 2
Garage Type: Built-In
Covered Parking Spaces: 1
Total Parking Spaces: 3
Fees
Cable Included: No
Central A/C Included: Yes
Common Elements Included: No
Heating Included: No
Hydro Included: No
Water Included: No
Land
Cross Street: Mulock / College Man
Municipality District: Newmarket
Fronting On: North
Pool: None
Sewer: Sewers
Lot Depth: 136.38 Feet
Lot Frontage: 28.51 Feet
Rooms
Room details for 529 Greig Circle, Newmarket
| Type | Dimensions | Description |
|---|---|---|
| Kitchen Main | 2.72 x 3.00 | Modern Kitchen, Backsplash, Ceramic Floor |
| Breakfast Main | 2.72 x 2.95 | Ceramic Floor, W/O To Patio |
| Living Main | 3.26 x 4.54 | Hardwood Floor, Open Concept |
| Family Main | 3.22 x 6.00 | Hardwood Floor, Crown Moulding, Gas Fireplace |
| Master 2nd | 4.19 x 4.50 | Hardwood Floor, Laminate |
| 2nd Br 2nd | 3.10 x 4.32 | Hardwood Floor |
| 3rd Br 2nd | 3.10 x 3.20 | Hardwood Floor |
| 4th Br 2nd | 2.88 x 3.55 | Hardwood Floor |
| Living 2nd | 1.60 x 1.80 | Ceramic Floor |
| XXXXXXXX | XXX XX, XXXX |
XXXXXX XXX XXXX |
$X,XXX |
| XXX XX, XXXX |
XXXXXX XXX XXXX |
$X,XXX | |
| XXXXXXXX | XXX XX, XXXX |
XXXX XXX XXXX |
$XXX,XXX |
| XXX XX, XXXX |
XXXXXX XXX XXXX |
$XXX,XXX | |
| XXXXXXXX | XXX XX, XXXX |
XXXXXXX XXX XXXX |
|
| XXX XX, XXXX |
XXXXXX XXX XXXX |
$XXX,XXX |
| XXXXXXXX XXXXXX | XXX XX, XXXX | $2,500 XXX XXXX |
| XXXXXXXX XXXXXX | XXX XX, XXXX | $2,500 XXX XXXX |
| XXXXXXXX XXXX | XXX XX, XXXX | $945,000 XXX XXXX |
| XXXXXXXX XXXXXX | XXX XX, XXXX | $949,900 XXX XXXX |
| XXXXXXXX XXXXXXX | XXX XX, XXXX | XXX XXXX |
| XXXXXXXX XXXXXX | XXX XX, XXXX | $965,000 XXX XXXX |

Stuart Scott Public School
Elementary: PublicPrince Charles Public School
Elementary: PublicStonehaven Elementary School
Elementary: PublicNotre Dame Catholic Elementary School
Elementary: CatholicBogart Public School
Elementary: PublicMazo De La Roche Public School
Elementary: PublicDr John M Denison Secondary School
Secondary: PublicSacred Heart Catholic High School
Secondary: CatholicSir William Mulock Secondary School
Secondary: PublicHuron Heights Secondary School
Secondary: PublicNewmarket High School
Secondary: PublicSt Maximilian Kolbe High School
Secondary: Catholic- 1 bath
- 4 bed
Main-103 Woodpark Place, Newmarket, Ontario • L3Y 3P5 • Huron Heights-Leslie Valley
- 2 bath
- 4 bed
Main2-764 Gorham Street, Newmarket, Ontario • L3Y 1L6 • Gorham-College Manor




