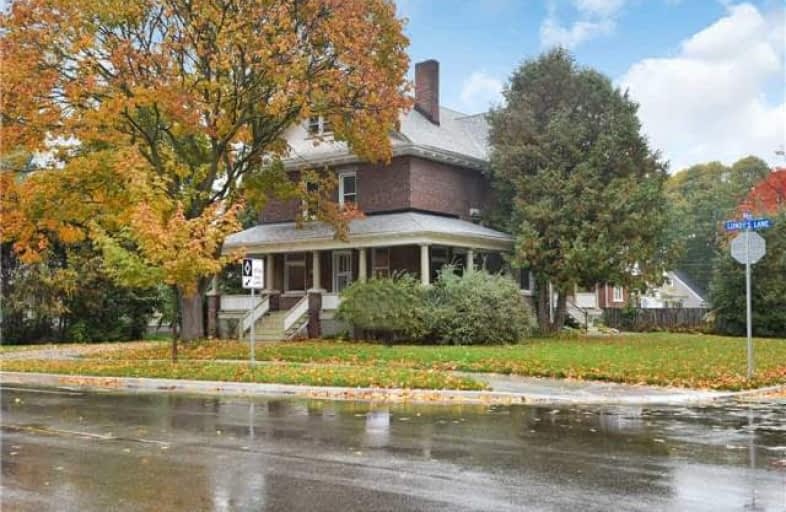Sold on Oct 27, 2018
Note: Property is not currently for sale or for rent.

-
Type: Detached
-
Style: 2 1/2 Storey
-
Size: 2500 sqft
-
Lot Size: 101 x 135.45 Feet
-
Age: 100+ years
-
Taxes: $4,215 per year
-
Days on Site: 11 Days
-
Added: Sep 07, 2019 (1 week on market)
-
Updated:
-
Last Checked: 3 months ago
-
MLS®#: N4278519
-
Listed By: Re/max village realty inc., brokerage
Stunning Victorian Era 5 Bedroom Home Located Just A Block From South Lake Health Center. This All Brick Home Is 3 Stories Offering A Large Open Concept Loft Area, 4 Bedrooms On The 2nd Level & Small Balcony While The Main Floor Features Another Bedroom, 3 Piece Bathroom, Family & Living Room With Wood Fireplace, Dining Room & Kitchen With Entrance To The Side Porch. Natural Hardwood Floors Throughout The Home And Beautiful Wrap Around Front Porch!
Extras
Unfinished Above Grade Basement With Separate Entrance And 2 Separate Driveways Leads To Tons Of Potential For This Home. All Appliances Are Included, Shingles (2015), Garden Shed. Check It All Out In The Full Virtual Tour With Floor Plans
Property Details
Facts for 53 Lundy's Lane, Newmarket
Status
Days on Market: 11
Last Status: Sold
Sold Date: Oct 27, 2018
Closed Date: Jan 31, 2019
Expiry Date: Mar 20, 2019
Sold Price: $781,000
Unavailable Date: Oct 27, 2018
Input Date: Oct 16, 2018
Property
Status: Sale
Property Type: Detached
Style: 2 1/2 Storey
Size (sq ft): 2500
Age: 100+
Area: Newmarket
Community: Huron Heights-Leslie Valley
Availability Date: 30/60/90
Inside
Bedrooms: 5
Bathrooms: 2
Kitchens: 1
Rooms: 10
Den/Family Room: Yes
Air Conditioning: Central Air
Fireplace: Yes
Central Vacuum: N
Washrooms: 2
Utilities
Electricity: Yes
Gas: Yes
Cable: Yes
Telephone: Yes
Building
Basement: Full
Basement 2: Sep Entrance
Heat Type: Forced Air
Heat Source: Gas
Exterior: Brick
Water Supply: Municipal
Special Designation: Other
Other Structures: Garden Shed
Parking
Driveway: Pvt Double
Garage Type: None
Covered Parking Spaces: 4
Total Parking Spaces: 4
Fees
Tax Year: 2018
Tax Legal Description: Pt Lt 13 Pl 125 East Gwillimbury: *See Schedule B*
Taxes: $4,215
Highlights
Feature: Hospital
Feature: Place Of Worship
Feature: Public Transit
Land
Cross Street: Davis Drive & Lundy'
Municipality District: Newmarket
Fronting On: East
Pool: None
Sewer: Sewers
Lot Depth: 135.45 Feet
Lot Frontage: 101 Feet
Additional Media
- Virtual Tour: https://unbranded.youriguide.com/53_lundy_s_ln_newmarket_on
Rooms
Room details for 53 Lundy's Lane, Newmarket
| Type | Dimensions | Description |
|---|---|---|
| Kitchen Main | 3.83 x 3.70 | Vinyl Floor, W/O To Porch |
| Dining Main | 4.31 x 4.24 | Hardwood Floor, Large Window |
| Family Main | 4.60 x 3.49 | Hardwood Floor, Large Window |
| Living Main | 3.83 x 3.70 | Hardwood Floor, Large Window, Fireplace |
| Master Main | 3.01 x 3.64 | Hardwood Floor, Closet |
| 2nd Br 2nd | 3.89 x 3.66 | Hardwood Floor, Closet |
| 3rd Br 2nd | 3.52 x 3.64 | Hardwood Floor, Closet |
| 4th Br 2nd | 3.45 x 2.70 | Hardwood Floor, Closet |
| 5th Br 2nd | 2.35 x 2.40 | Hardwood Floor, Closet |
| Rec 3rd | 9.47 x 6.54 | Hardwood Floor, Open Concept |
| Utility Bsmt | - | Above Grade Window |
| XXXXXXXX | XXX XX, XXXX |
XXXX XXX XXXX |
$XXX,XXX |
| XXX XX, XXXX |
XXXXXX XXX XXXX |
$XXX,XXX |
| XXXXXXXX XXXX | XXX XX, XXXX | $781,000 XXX XXXX |
| XXXXXXXX XXXXXX | XXX XX, XXXX | $760,000 XXX XXXX |

Stuart Scott Public School
Elementary: PublicPrince Charles Public School
Elementary: PublicMeadowbrook Public School
Elementary: PublicDenne Public School
Elementary: PublicMaple Leaf Public School
Elementary: PublicMazo De La Roche Public School
Elementary: PublicDr John M Denison Secondary School
Secondary: PublicSacred Heart Catholic High School
Secondary: CatholicSir William Mulock Secondary School
Secondary: PublicHuron Heights Secondary School
Secondary: PublicNewmarket High School
Secondary: PublicSt Maximilian Kolbe High School
Secondary: Catholic- 3 bath
- 5 bed
644 Srigley Street, Newmarket, Ontario • L3Y 1W9 • Gorham-College Manor



