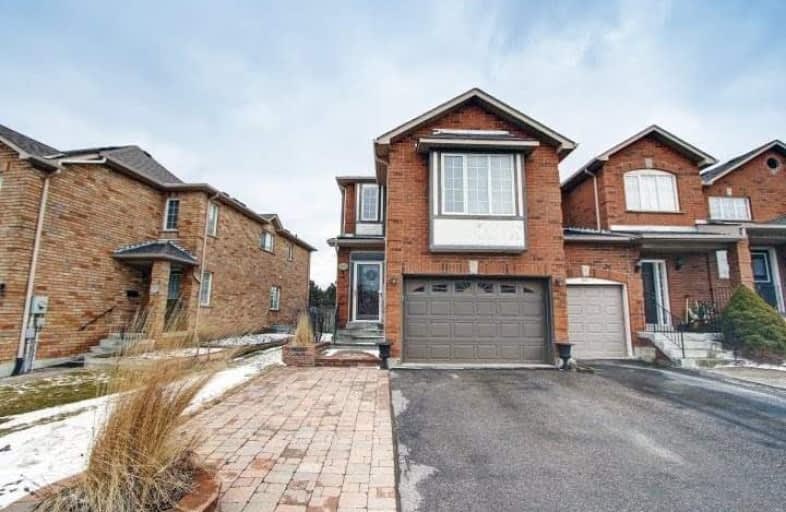Sold on Mar 21, 2019
Note: Property is not currently for sale or for rent.

-
Type: Att/Row/Twnhouse
-
Style: 2-Storey
-
Size: 1500 sqft
-
Lot Size: 7.93 x 35 Metres
-
Age: 16-30 years
-
Taxes: $3,649 per year
-
Days on Site: 1 Days
-
Added: Mar 20, 2019 (1 day on market)
-
Updated:
-
Last Checked: 3 months ago
-
MLS®#: N4387626
-
Listed By: Real estate homeward, brokerage
Fabulous End Unit On Quiet Cul-D-Sac * Beautiful Renovated Eat-In Kitchen With Glass Marble & Stone Bcksplsh, Granite Counter & W/O To 2 Tier Deck, Hot Tub & Fully Fenced Yard * Huge Family Rm * 2nd Flr Laundry * Master Closet With Built-Ins. * Access To Garage * Large Open Concept Rec.Rm. Many Upgrades - Roof 2015, Insulation 2018, Rough/In Cent.Vac. Pool Table Negotiable
Extras
S/S Fridge, S/S Gas Stove, B/I D/W, Stackable Washer/Dryer, Brdlm 2018, Brkfst Rm Cabinets, All Blinds, All Elf & Ceiling Fans & 2 Remotes, Rec.Rm Chlkbrd, Hot Tub (As Is), Sec.System(Monitor Apprx $180/Yr), Gar.D.O.+ 2 Remotes.
Property Details
Facts for 542 Rourke Place, Newmarket
Status
Days on Market: 1
Last Status: Sold
Sold Date: Mar 21, 2019
Closed Date: May 31, 2019
Expiry Date: Jun 30, 2019
Sold Price: $680,000
Unavailable Date: Mar 21, 2019
Input Date: Mar 20, 2019
Property
Status: Sale
Property Type: Att/Row/Twnhouse
Style: 2-Storey
Size (sq ft): 1500
Age: 16-30
Area: Newmarket
Community: Gorham-College Manor
Availability Date: 30-60/Days Tba
Inside
Bedrooms: 3
Bathrooms: 4
Kitchens: 1
Rooms: 7
Den/Family Room: Yes
Air Conditioning: Central Air
Fireplace: No
Washrooms: 4
Building
Basement: Finished
Heat Type: Forced Air
Heat Source: Gas
Exterior: Brick
Water Supply: Municipal
Special Designation: Unknown
Parking
Driveway: Private
Garage Spaces: 1
Garage Type: Built-In
Covered Parking Spaces: 2
Fees
Tax Year: 2018
Tax Legal Description: Pt5 Blk90 Plan 65M-3284
Taxes: $3,649
Highlights
Feature: Cul De Sac
Feature: Hospital
Feature: Public Transit
Feature: Rec Centre
Feature: School
Land
Cross Street: Bayview/Mulock/Colle
Municipality District: Newmarket
Fronting On: East
Pool: None
Sewer: Sewers
Lot Depth: 35 Metres
Lot Frontage: 7.93 Metres
Zoning: Res
Additional Media
- Virtual Tour: http://www.myhometour.ca/542rourke/mht.html
Rooms
Room details for 542 Rourke Place, Newmarket
| Type | Dimensions | Description |
|---|---|---|
| Foyer Main | 2.49 x 2.62 | Ceramic Floor, Irregular Rm |
| Kitchen Main | 3.37 x 5.58 | Granite Counter, Backsplash, Stainless Steel Ap |
| Breakfast Main | - | Eat-In Kitchen, Breakfast Bar, W/O To Deck |
| Great Rm Main | 4.84 x 5.57 | Hardwood Floor |
| Family In Betwn | 3.87 x 4.36 | Broadloom, Ceiling Fan |
| Master 2nd | 3.92 x 4.47 | Hardwood Floor, 4 Pc Ensuite, W/I Closet |
| 2nd Br 2nd | 2.75 x 3.08 | Hardwood Floor, Ceiling Fan, Closet |
| 3rd Br 2nd | 2.75 x 3.08 | Hardwood Floor, Closet |
| Rec Bsmt | 5.41 x 10.10 | Laminate, Open Concept, Irregular Rm |
| XXXXXXXX | XXX XX, XXXX |
XXXX XXX XXXX |
$XXX,XXX |
| XXX XX, XXXX |
XXXXXX XXX XXXX |
$XXX,XXX |
| XXXXXXXX XXXX | XXX XX, XXXX | $680,000 XXX XXXX |
| XXXXXXXX XXXXXX | XXX XX, XXXX | $689,000 XXX XXXX |

Stuart Scott Public School
Elementary: PublicPrince Charles Public School
Elementary: PublicRogers Public School
Elementary: PublicStonehaven Elementary School
Elementary: PublicNotre Dame Catholic Elementary School
Elementary: CatholicBogart Public School
Elementary: PublicDr John M Denison Secondary School
Secondary: PublicSacred Heart Catholic High School
Secondary: CatholicSir William Mulock Secondary School
Secondary: PublicHuron Heights Secondary School
Secondary: PublicNewmarket High School
Secondary: PublicSt Maximilian Kolbe High School
Secondary: Catholic- 2 bath
- 3 bed
315 Crowder Boulevard, Newmarket, Ontario • L3Y 8J6 • Gorham-College Manor



