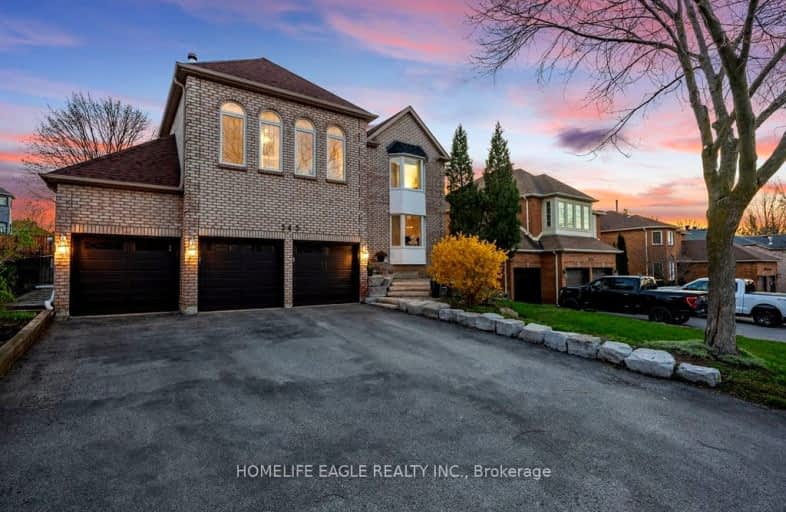Car-Dependent
- Some errands can be accomplished on foot.
Some Transit
- Most errands require a car.
Somewhat Bikeable
- Most errands require a car.

St Nicholas Catholic Elementary School
Elementary: CatholicSt John Chrysostom Catholic Elementary School
Elementary: CatholicCrossland Public School
Elementary: PublicTerry Fox Public School
Elementary: PublicAlexander Muir Public School
Elementary: PublicClearmeadow Public School
Elementary: PublicDr John M Denison Secondary School
Secondary: PublicSacred Heart Catholic High School
Secondary: CatholicAurora High School
Secondary: PublicSir William Mulock Secondary School
Secondary: PublicHuron Heights Secondary School
Secondary: PublicSt Maximilian Kolbe High School
Secondary: Catholic-
Knights Arms Pub and Grill
16925 Yonge Street, Unit 23, Newmarket, ON L3Y 5Y1 1.69km -
The Sociable Pub
17380 Yonge Street, Newmarket, ON L3Y 7R6 1.84km -
Moxies
17390 Yonge St, Newmarket, ON L3Y 7R6 1.88km
-
Tim Horton's
17310 Yonge Street, Newmarket, ON L3Y 7R5 1.77km -
Tim Hortons
17145 Yonge St, Newmarket, ON L3Y 5L8 1.7km -
McDonald's
17155 Yonge Street, Newmarket, ON L3Y 5L8 1.72km
-
9Round
16640 Yonge St, Unit 6A, Newmarket, ON L3X 2N8 1.74km -
GoodLife Fitness
20 Davis Drive, Newmarket, ON L3Y 2M7 2.13km -
Fit4Less
18120 Yonge St, Newmarket, ON L3Y 4V8 3.32km
-
Rexall
16900 Yonge Street, Newmarket, ON L3Y 0A3 1.59km -
Metro Pharmacy
16640 Yonge Street, Unit 1, Newmarket, ON L3X 2N8 1.75km -
The Medicine Shoppe
16775 Yonge Street, Newmarket, ON L3Y 8J4 1.78km
-
SushiGo!
2 - 17080 Bathurst Street, Newmarket, ON L3X 3A5 0.4km -
Eurest
50 Eagle Street W, Newmarket, ON L3Y 6B1 1.48km -
Astoria Shish Kebob House
16850 Yonge Street, Newmarket, ON L3Y 0A3 1.58km
-
Upper Canada Mall
17600 Yonge Street, Newmarket, ON L3Y 4Z1 2.29km -
Smart Centres Aurora
135 First Commerce Drive, Aurora, ON L4G 0G2 7.23km -
Vasken Jewellers
16850 Yoonge Street, Unit 101, Newmarket, ON L3Y 0A3 1.68km
-
Win Kuang Asian Foods
16925 Yonge Street, Newmarket, ON L3Y 5Y1 1.69km -
Metro
16640 Yonge Street, Unit 1, Newmarket, ON L3X 2N8 1.75km -
Vince’s Market
17600 Yonge St, Market & Co, Newmarket, ON L3Y 4Z1 2.29km
-
Lcbo
15830 Bayview Avenue, Aurora, ON L4G 7Y3 4.61km -
The Beer Store
1100 Davis Drive, Newmarket, ON L3Y 8W8 6km -
LCBO
94 First Commerce Drive, Aurora, ON L4G 0H5 7.14km
-
Petro-Canada
17111 Yonge Street, Newmarket, ON L3Y 4V7 1.69km -
Circle K
17145 Yonge Street, Newmarket, ON L3Y 5L8 1.7km -
Canadian Tire Gas+
17740 Yonge Street, Newmarket, ON L3Y 8P4 2.45km
-
Silver City - Main Concession
18195 Yonge Street, East Gwillimbury, ON L9N 0H9 3.72km -
SilverCity Newmarket Cinemas & XSCAPE
18195 Yonge Street, East Gwillimbury, ON L9N 0H9 3.72km -
Cineplex Odeon Aurora
15460 Bayview Avenue, Aurora, ON L4G 7J1 5.25km
-
Newmarket Public Library
438 Park Aveniue, Newmarket, ON L3Y 1W1 3.41km -
Aurora Public Library
15145 Yonge Street, Aurora, ON L4G 1M1 5.39km -
Richmond Hill Public Library - Oak Ridges Library
34 Regatta Avenue, Richmond Hill, ON L4E 4R1 10.36km
-
Southlake Regional Health Centre
596 Davis Drive, Newmarket, ON L3Y 2P9 4.3km -
VCA Canada 404 Veterinary Emergency and Referral Hospital
510 Harry Walker Parkway S, Newmarket, ON L3Y 0B3 6.05km -
National Hypnotherapy Centres
16775 Yonge St, Ste 404, Newmarket, ON L3Y 8V2 1.78km
- 4 bath
- 5 bed
- 3000 sqft
514 Keith Avenue, Newmarket, Ontario • L3X 1V4 • Glenway Estates
- 6 bath
- 6 bed
- 3500 sqft
307 Reg Harrison Trail, Newmarket, Ontario • L3X 0M2 • Glenway Estates






