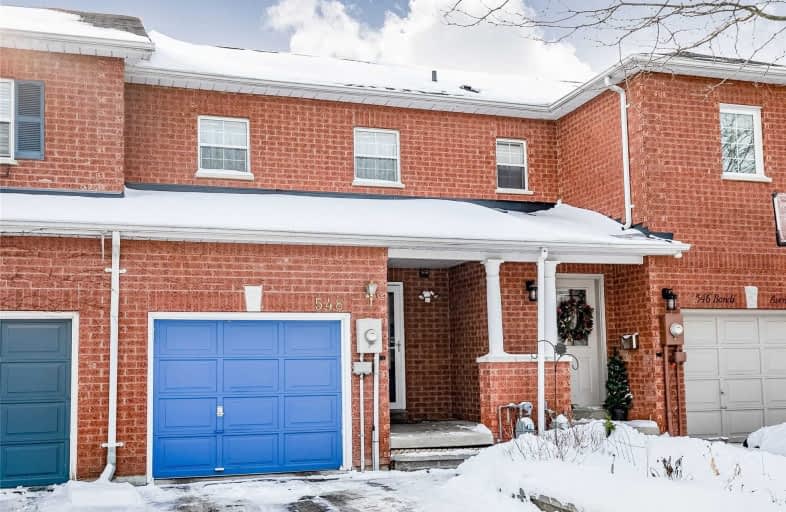Sold on Feb 18, 2020
Note: Property is not currently for sale or for rent.

-
Type: Att/Row/Twnhouse
-
Style: 2-Storey
-
Size: 1100 sqft
-
Lot Size: 18.01 x 93.5 Feet
-
Age: No Data
-
Taxes: $3,085 per year
-
Days on Site: 15 Days
-
Added: Feb 03, 2020 (2 weeks on market)
-
Updated:
-
Last Checked: 3 months ago
-
MLS®#: N4682005
-
Listed By: Royal lepage your community realty, brokerage
Fabulous Townhouse In Central Newmarket. Sunny South Exposure, Open Concept Kitchen/Family Room. Updated Kitchen W/ Breakfast Bar, Backsplash, S/S Appliances. Hardwood On Main And Second Floor, Smooth Ceilings In Master Bdrm/Family Rm. Bsmt Adds Extra Living Space. Drs And Windows On Main Floor Replaced. Furnace (2015) Shingles (2015). Walk To Main St. Newmarket, Fairy Lake, Sl Hospital, Community Centre, Minutes To 404. Parking For 2 Cars In Driveway.
Extras
S/S Fridge, Stove, S/S Range Hood, S/S Dishwasher, Washer/Dryer. Blinds, Window Coverings, Electric Garage Door & Opener. Exclude Sheers In Family Rm
Property Details
Facts for 548 Bondi Avenue, Newmarket
Status
Days on Market: 15
Last Status: Sold
Sold Date: Feb 18, 2020
Closed Date: May 01, 2020
Expiry Date: May 30, 2020
Sold Price: $635,000
Unavailable Date: Feb 18, 2020
Input Date: Feb 03, 2020
Property
Status: Sale
Property Type: Att/Row/Twnhouse
Style: 2-Storey
Size (sq ft): 1100
Area: Newmarket
Community: Gorham-College Manor
Availability Date: 30-60 Tba
Inside
Bedrooms: 3
Bathrooms: 2
Kitchens: 1
Rooms: 5
Den/Family Room: Yes
Air Conditioning: Central Air
Fireplace: No
Washrooms: 2
Building
Basement: Finished
Heat Type: Forced Air
Heat Source: Gas
Exterior: Brick
Water Supply: Municipal
Special Designation: Unknown
Parking
Driveway: Private
Garage Spaces: 1
Garage Type: Attached
Covered Parking Spaces: 2
Total Parking Spaces: 3
Fees
Tax Year: 2019
Tax Legal Description: Pcl 12-3 Sec 65M3139; Pt Blk 12, Pl M3139**
Taxes: $3,085
Highlights
Feature: Hospital
Feature: Library
Feature: Park
Feature: Public Transit
Feature: Rec Centre
Feature: School
Land
Cross Street: Bayview/Mulock
Municipality District: Newmarket
Fronting On: South
Pool: None
Sewer: Sewers
Lot Depth: 93.5 Feet
Lot Frontage: 18.01 Feet
Additional Media
- Virtual Tour: https://www.dropbox.com/sh/c6yldfimrdk5rn5/AACM7338c8nVVl0LMMRHLhSAa/Video/548%20Bondi%20Avenue%2C%2
Rooms
Room details for 548 Bondi Avenue, Newmarket
| Type | Dimensions | Description |
|---|---|---|
| Kitchen Ground | 2.92 x 3.14 | Open Concept, Breakfast Area, W/O To Yard |
| Family Ground | 3.12 x 5.12 | Hardwood Floor, Combined W/Kitchen |
| Master 2nd | 2.92 x 4.60 | W/I Closet |
| 2nd Br 2nd | 3.57 x 5.24 | Hardwood Floor |
| 3rd Br 2nd | 4.25 x 3.80 | Hardwood Floor |
| Rec Bsmt | - |
| XXXXXXXX | XXX XX, XXXX |
XXXX XXX XXXX |
$XXX,XXX |
| XXX XX, XXXX |
XXXXXX XXX XXXX |
$XXX,XXX |
| XXXXXXXX XXXX | XXX XX, XXXX | $635,000 XXX XXXX |
| XXXXXXXX XXXXXX | XXX XX, XXXX | $639,900 XXX XXXX |

Stuart Scott Public School
Elementary: PublicPrince Charles Public School
Elementary: PublicRogers Public School
Elementary: PublicStonehaven Elementary School
Elementary: PublicNotre Dame Catholic Elementary School
Elementary: CatholicBogart Public School
Elementary: PublicDr John M Denison Secondary School
Secondary: PublicSacred Heart Catholic High School
Secondary: CatholicSir William Mulock Secondary School
Secondary: PublicHuron Heights Secondary School
Secondary: PublicNewmarket High School
Secondary: PublicSt Maximilian Kolbe High School
Secondary: Catholic

