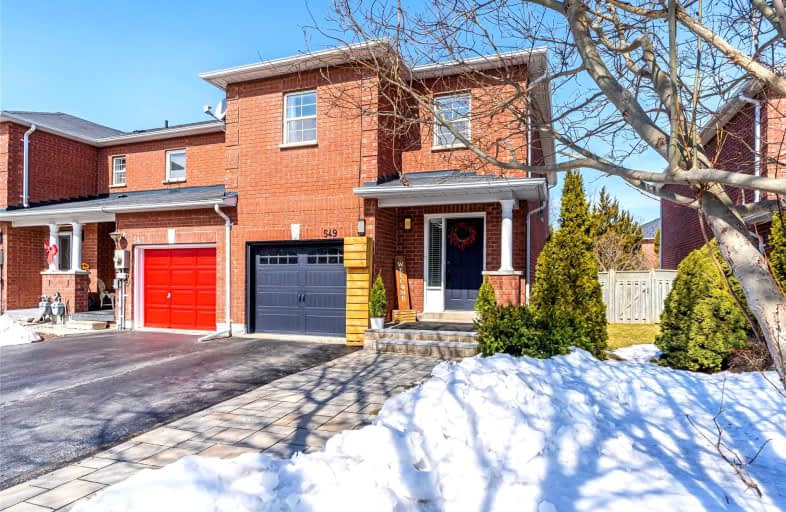Car-Dependent
- Most errands require a car.
Some Transit
- Most errands require a car.
Somewhat Bikeable
- Most errands require a car.

Stuart Scott Public School
Elementary: PublicPrince Charles Public School
Elementary: PublicRogers Public School
Elementary: PublicStonehaven Elementary School
Elementary: PublicNotre Dame Catholic Elementary School
Elementary: CatholicBogart Public School
Elementary: PublicDr John M Denison Secondary School
Secondary: PublicSacred Heart Catholic High School
Secondary: CatholicSir William Mulock Secondary School
Secondary: PublicHuron Heights Secondary School
Secondary: PublicNewmarket High School
Secondary: PublicSt Maximilian Kolbe High School
Secondary: Catholic-
Cachet Restaurant & Bar
500 Water Street, Newmarket, ON L3Y 1M5 0.97km -
Joia on Main
497 Timothy Street, Newmarket, ON L3Y 1R1 1.15km -
Lil' Brew Hops
209 Main Street S, Newmarket, ON L3Y 3Y9 1.22km
-
Café Andes
16700 Bayview Avenue, Unit 18, Newmarket, ON L3X 1W1 0.35km -
Tim Hortons
685 Stonehaven Avenue, Unit D, Newmarket, ON L3X 2G2 1.03km -
The Fresh Tea Shop
262 Main Street S, Newmarket, ON L3Y 3Z5 1.04km
-
Shoppers Drug Mart
665 Stonehaven Avenue, Newmarket, ON L3X 2G2 0.96km -
The Medicine Shoppe
16775 Yonge Street, Newmarket, ON L3Y 8J4 2.09km -
Medi-Mart Rx
712 Davis Drive, Newmarket, ON L3Y 8C3 2.09km
-
Halibut House Fish and Chips
560 Mulock Drive, Newmarket, ON L3Y 8R9 0.24km -
Subway
560 Mulock Drive, Building A ,Unit 1, Newmarket, ON L3Y 8R9 0.24km -
A Taste of the Islands
16700 Bayview Avenue, Unit 26, Newmarket, ON L3X 1R2 0.35km
-
Upper Canada Mall
17600 Yonge Street, Newmarket, ON L3Y 4Z1 2.87km -
Smart Centres Aurora
135 First Commerce Drive, Aurora, ON L4G 0G2 4.26km -
Plato's closet
16655 Yonge Street, Newmarket, ON L3X 1V6 2.07km
-
Ranch Fresh Supermarket
695 Stonehaven Avenue, Newmarket, ON L3X 2G2 0.94km -
Vince's Market
869 Mulock Drive, Newmarket, ON L3Y 8S3 1.14km -
British Imports
474 Timothy Street, Newmarket, ON L3Y 6M7 1.15km
-
Lcbo
15830 Bayview Avenue, Aurora, ON L4G 7Y3 2.6km -
The Beer Store
1100 Davis Drive, Newmarket, ON L3Y 8W8 2.94km -
LCBO
94 First Commerce Drive, Aurora, ON L4G 0H5 4.32km
-
Petro-Canada
540 Mulock Drive, Newmarket, ON L3Y 8R9 0.25km -
Tool Box Auto Shop
586 Steven Court, Newmarket, ON L3Y 6Z2 0.54km -
Hill-San Auto Service
619 Steven Court, Newmarket, ON L3Y 6Z3 0.62km
-
Cineplex Odeon Aurora
15460 Bayview Avenue, Aurora, ON L4G 7J1 3.74km -
Silver City - Main Concession
18195 Yonge Street, East Gwillimbury, ON L9N 0H9 4.01km -
SilverCity Newmarket Cinemas & XSCAPE
18195 Yonge Street, East Gwillimbury, ON L9N 0H9 4.01km
-
Newmarket Public Library
438 Park Aveniue, Newmarket, ON L3Y 1W1 1.3km -
Aurora Public Library
15145 Yonge Street, Aurora, ON L4G 1M1 5.26km -
York Region Tutoring
7725 Birchmount Road, Unit 44, Markham, ON L6G 1A8 24.87km
-
Southlake Regional Health Centre
596 Davis Drive, Newmarket, ON L3Y 2P9 1.93km -
404 Veterinary Referral and Emergency Hospital
510 Harry Walker Parkway S, Newmarket, ON L3Y 0B3 2.34km -
Vital Care Medical
883 Mulock Drive, Suite 5B, Newmarket, ON L3Y 8S3 1.19km
-
Proctor Park
Newmarket ON 3.3km -
Confederation Park
Aurora ON 7.06km -
Russell Tilt Park
Blackforest Dr, Richmond Hill ON 10.31km
-
Scotiabank
198 Main St N, Newmarket ON L3Y 9B2 1.24km -
TD Bank Financial Group
16655 Yonge St (at Mulock Dr.), Newmarket ON L3X 1V6 2.12km -
Scotiabank
1100 Davis Dr (at Leslie St.), Newmarket ON L3Y 8W8 2.93km
- 3 bath
- 3 bed
- 1500 sqft
761 Joe Persechini Drive, Newmarket, Ontario • L3X 2S6 • Summerhill Estates
- 3 bath
- 3 bed
- 1100 sqft
348 Doak Lane, Newmarket, Ontario • L3Y 0A7 • Gorham-College Manor














