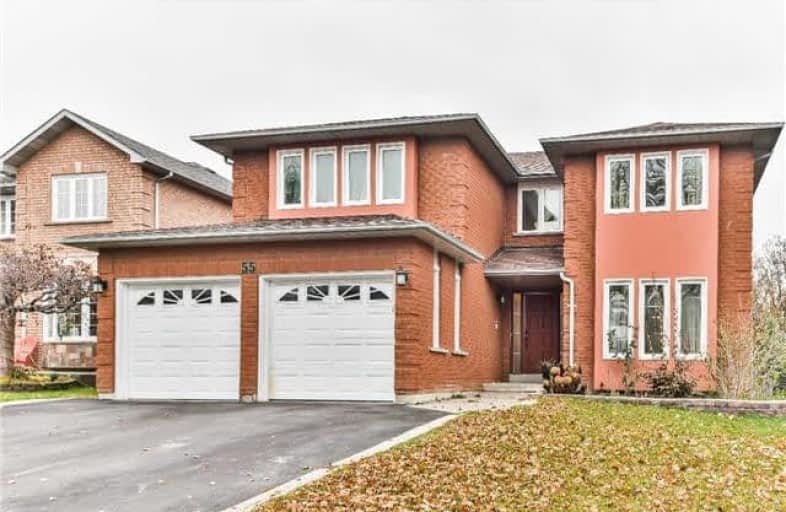Sold on Apr 21, 2018
Note: Property is not currently for sale or for rent.

-
Type: Detached
-
Style: 2-Storey
-
Size: 2500 sqft
-
Lot Size: 49.21 x 109.91 Feet
-
Age: No Data
-
Taxes: $5,276 per year
-
Days on Site: 58 Days
-
Added: Sep 07, 2019 (1 month on market)
-
Updated:
-
Last Checked: 2 months ago
-
MLS®#: N4051138
-
Listed By: Right at home realty inc., brokerage
A Luxurious&Spacious 5Br Home With Almost 3000 Sqf Of Living Space In A Beautiful, Quiet, & Family-Friendly Area. Includes A Private Backyard W/ Deck, Total 8 Parking Spaces In Driveway/Garage, Pot Lights And Crown Moulding Around The House Except Bedrooms, New Kitchen W/ Quartz Counter Top, Hardwood Throughout House Except Kitchen & Foyer, 16 Ft Cathedral Ceiling W/ Potlights And Circular Staircase At Foyer/Virtual Tour Available With Listing.
Extras
Ss Gas Stove, Ss Fridge, Ss Microwave, Ss Dishwasher,Washer,Dryer,Water Softener,Electric Air Filter,Jacuzzi Tub,Curtains,Removable Ramp In Garage For Accessibility, Appliances As-Is Optional 55 Inch Tv In Family Room.
Property Details
Facts for 55 Ballard Crescent, Newmarket
Status
Days on Market: 58
Last Status: Sold
Sold Date: Apr 21, 2018
Closed Date: Jun 29, 2018
Expiry Date: Sep 01, 2018
Sold Price: $950,000
Unavailable Date: Apr 21, 2018
Input Date: Feb 26, 2018
Property
Status: Sale
Property Type: Detached
Style: 2-Storey
Size (sq ft): 2500
Area: Newmarket
Community: Armitage
Availability Date: Flexible
Inside
Bedrooms: 5
Bathrooms: 3
Kitchens: 1
Rooms: 10
Den/Family Room: Yes
Air Conditioning: Central Air
Fireplace: Yes
Laundry Level: Main
Central Vacuum: Y
Washrooms: 3
Building
Basement: Full
Heat Type: Forced Air
Heat Source: Gas
Exterior: Brick
Water Supply: Municipal
Special Designation: Unknown
Parking
Driveway: Private
Garage Spaces: 2
Garage Type: Attached
Covered Parking Spaces: 6
Total Parking Spaces: 8
Fees
Tax Year: 2017
Tax Legal Description: Pcl 129-1 Sec 65M2734; Lt 129
Taxes: $5,276
Land
Cross Street: Savage & Yonge
Municipality District: Newmarket
Fronting On: South
Parcel Number: 036250097
Pool: None
Sewer: Sewers
Lot Depth: 109.91 Feet
Lot Frontage: 49.21 Feet
Additional Media
- Virtual Tour: http://www.studiogtavirtualtour.ca/55-ballard-crescent-newmarket
Rooms
Room details for 55 Ballard Crescent, Newmarket
| Type | Dimensions | Description |
|---|---|---|
| Kitchen Ground | 3.26 x 7.10 | Ceramic Floor, W/O To Deck, Pot Lights |
| Living Ground | 3.43 x 5.27 | Hardwood Floor, Pot Lights |
| Dining Ground | 3.43 x 4.37 | Hardwood Floor, Pot Lights |
| Family Ground | 3.28 x 5.17 | Hardwood Floor, Fireplace, Pot Lights |
| Office Ground | 3.33 x 3.15 | Hardwood Floor |
| Master 2nd | 3.49 x 7.28 | Hardwood Floor, 4 Pc Ensuite |
| 2nd Br 2nd | 3.61 x 4.18 | Hardwood Floor |
| 3rd Br 2nd | 3.38 x 3.40 | Hardwood Floor |
| 4th Br 2nd | 3.41 x 3.95 | Hardwood Floor |
| 5th Br 2nd | 3.95 x 3.95 | Hardwood Floor |
| XXXXXXXX | XXX XX, XXXX |
XXXX XXX XXXX |
$XXX,XXX |
| XXX XX, XXXX |
XXXXXX XXX XXXX |
$XXX,XXX | |
| XXXXXXXX | XXX XX, XXXX |
XXXXXXXX XXX XXXX |
|
| XXX XX, XXXX |
XXXXXX XXX XXXX |
$XXX,XXX | |
| XXXXXXXX | XXX XX, XXXX |
XXXXXXX XXX XXXX |
|
| XXX XX, XXXX |
XXXXXX XXX XXXX |
$X,XXX,XXX |
| XXXXXXXX XXXX | XXX XX, XXXX | $950,000 XXX XXXX |
| XXXXXXXX XXXXXX | XXX XX, XXXX | $999,998 XXX XXXX |
| XXXXXXXX XXXXXXXX | XXX XX, XXXX | XXX XXXX |
| XXXXXXXX XXXXXX | XXX XX, XXXX | $999,998 XXX XXXX |
| XXXXXXXX XXXXXXX | XXX XX, XXXX | XXX XXXX |
| XXXXXXXX XXXXXX | XXX XX, XXXX | $1,198,888 XXX XXXX |

St Paul Catholic Elementary School
Elementary: CatholicSt John Chrysostom Catholic Elementary School
Elementary: CatholicRogers Public School
Elementary: PublicArmitage Village Public School
Elementary: PublicTerry Fox Public School
Elementary: PublicClearmeadow Public School
Elementary: PublicDr G W Williams Secondary School
Secondary: PublicDr John M Denison Secondary School
Secondary: PublicAurora High School
Secondary: PublicSir William Mulock Secondary School
Secondary: PublicNewmarket High School
Secondary: PublicSt Maximilian Kolbe High School
Secondary: Catholic

