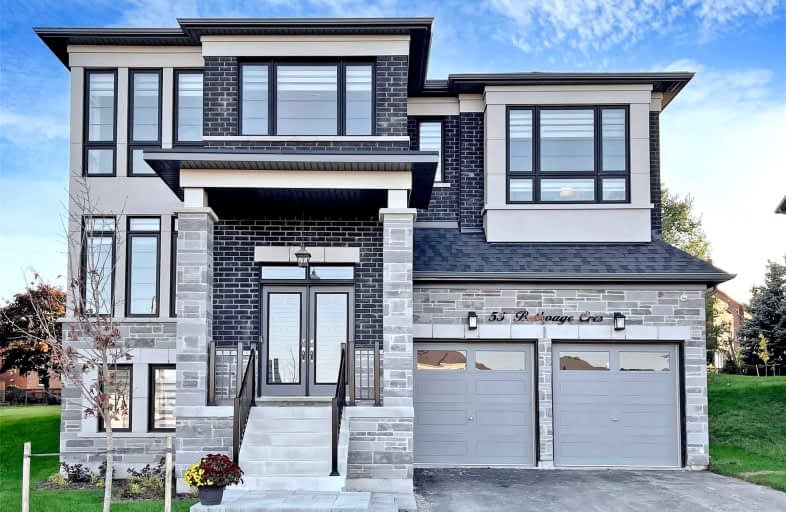Car-Dependent
- Almost all errands require a car.
Some Transit
- Most errands require a car.
Somewhat Bikeable
- Most errands require a car.

St Nicholas Catholic Elementary School
Elementary: CatholicCrossland Public School
Elementary: PublicPoplar Bank Public School
Elementary: PublicTerry Fox Public School
Elementary: PublicAlexander Muir Public School
Elementary: PublicClearmeadow Public School
Elementary: PublicDr John M Denison Secondary School
Secondary: PublicSacred Heart Catholic High School
Secondary: CatholicAurora High School
Secondary: PublicSir William Mulock Secondary School
Secondary: PublicHuron Heights Secondary School
Secondary: PublicSt Maximilian Kolbe High School
Secondary: Catholic-
The Sociable Pub
17380 Yonge Street, Newmarket, ON L3Y 7R6 1.14km -
Moxies
17390 Yonge St, Newmarket, ON L3Y 7R6 1.18km -
The Pickle Barrel
17215 Yonge St, Newmarket, ON L3Y 5L8 1.13km
-
Tim Horton's
17310 Yonge Street, Newmarket, ON L3Y 7R5 1.1km -
Starbucks
17440 Yonge Street, Newmarket, ON L3Y 6Y9 1.31km -
Tim Hortons
17145 Yonge St, Newmarket, ON L3Y 5L8 1.17km
-
Movati Athletic - Richmond Hill
81 Silver Maple Road, Richmond Hill, ON L4E 0C5 13.4km -
Womens Fitness Clubs of Canada
10341 Yonge Street, Unit 3, Richmond Hill, ON L4C 3C1 18.95km -
Snap Fitness
1380 Major Mackenzie Drive E, Richmond Hill, ON L4S 0A1 20.02km
-
Rexall
16900 Yonge Street, Newmarket, ON L3Y 0A3 1.36km -
Shoppers Drug Mart
17555 Yonge Street, Newmarket, ON L3Y 5H6 1.53km -
The Medicine Shoppe
16775 Yonge Street, Newmarket, ON L3Y 8J4 1.64km
-
Taka Sushi House
340 Eagle Street W, Newmarket, ON L3Y 7M2 0.96km -
Sav-La-Mar Patty N' Things
340 Eagle Street, Suite 10, Newmarket, ON L3Y 7M9 0.96km -
Wild Wing
340 Eagle Street, Unit 3, Newmarket, ON L3Y 7M7 0.97km
-
Upper Canada Mall
17600 Yonge Street, Newmarket, ON L3Y 4Z1 1.55km -
Smart Centres Aurora
135 First Commerce Drive, Aurora, ON L4G 0G2 7.12km -
The Bay
17600 Yonge Street, Newmarket, ON L3Y 4Z1 1.17km
-
Vince’s Market
17600 Yonge St, Market & Co, Newmarket, ON L3Y 4Z1 1.55km -
Win Kuang Asian Foods
16925 Yonge Street, Newmarket, ON L3Y 5Y1 1.37km -
John's No Frills
50 Davis Drive, Newmarket, ON L3Y 2M7 1.5km
-
Lcbo
15830 Bayview Avenue, Aurora, ON L4G 7Y3 4.61km -
The Beer Store
1100 Davis Drive, Newmarket, ON L3Y 8W8 5.37km -
LCBO
94 First Commerce Drive, Aurora, ON L4G 0H5 7.07km
-
Circle K
17145 Yonge Street, Newmarket, ON L3Y 5L8 1.17km -
Petro-Canada
17111 Yonge Street, Newmarket, ON L3Y 4V7 1.19km -
Canadian Tire Gas+
17740 Yonge Street, Newmarket, ON L3Y 8P4 1.72km
-
Silver City - Main Concession
18195 Yonge Street, East Gwillimbury, ON L9N 0H9 3.01km -
SilverCity Newmarket Cinemas & XSCAPE
18195 Yonge Street, East Gwillimbury, ON L9N 0H9 3.01km -
Cineplex Odeon Aurora
15460 Bayview Avenue, Aurora, ON L4G 7J1 5.39km
-
Newmarket Public Library
438 Park Aveniue, Newmarket, ON L3Y 1W1 2.81km -
Aurora Public Library
15145 Yonge Street, Aurora, ON L4G 1M1 5.78km -
Richmond Hill Public Library - Oak Ridges Library
34 Regatta Avenue, Richmond Hill, ON L4E 4R1 10.83km
-
Southlake Regional Health Centre
596 Davis Drive, Newmarket, ON L3Y 2P9 3.65km -
404 Veterinary Referral and Emergency Hospital
510 Harry Walker Parkway S, Newmarket, ON L3Y 0B3 5.57km -
National Hypnotherapy Centres
16775 Yonge St, Ste 404, Newmarket, ON L3Y 8V2 1.64km
-
Mcgregor Farm Park Playground
Newmarket ON L3X 1C8 0.98km -
Mcgregor Farm Park
Newmarket ON L3X 1C8 1.04km -
Art Ferguson Park
16195 Bayview Ave (at Brooker Ridge), Newmarket ON L3X 1V8 4.75km
-
TD Bank Financial Group
16655 Yonge St (at Mulock Dr.), Newmarket ON L3X 1V6 1.83km -
National Bank
133 Pedersen Dr, Aurora ON L4G 0E3 4.67km -
CIBC
660 Wellington St E (Bayview Ave.), Aurora ON L4G 0K3 5.9km
- 3 bath
- 5 bed
- 2000 sqft
39 Peevers Crescent, Newmarket, Ontario • L3Y 7T2 • Glenway Estates
- 4 bath
- 4 bed
- 2500 sqft
581 McGregor Farm Trail, Newmarket, Ontario • L3X 0H6 • Glenway Estates
- 4 bath
- 4 bed
- 2000 sqft
180 Clearmeadow Boulevard, Newmarket, Ontario • L3X 2E4 • Summerhill Estates
- — bath
- — bed
- — sqft
501 McGregor Farm Trail, Newmarket, Ontario • L3X 0H7 • Glenway Estates
- 4 bath
- 4 bed
- 1500 sqft
287 McBride Crescent, Newmarket, Ontario • L3X 2W3 • Summerhill Estates
- 3 bath
- 4 bed
- 2000 sqft
63 Ross Patrick Crescent, Newmarket, Ontario • L3X 3K3 • Woodland Hill
- 4 bath
- 4 bed
- 2500 sqft
256 Elman Crescent, Newmarket, Ontario • L3Y 7X4 • Bristol-London
- 4 bath
- 4 bed
- 2500 sqft
224 Frederick Curran Lane, Newmarket, Ontario • L3X 0B9 • Woodland Hill














