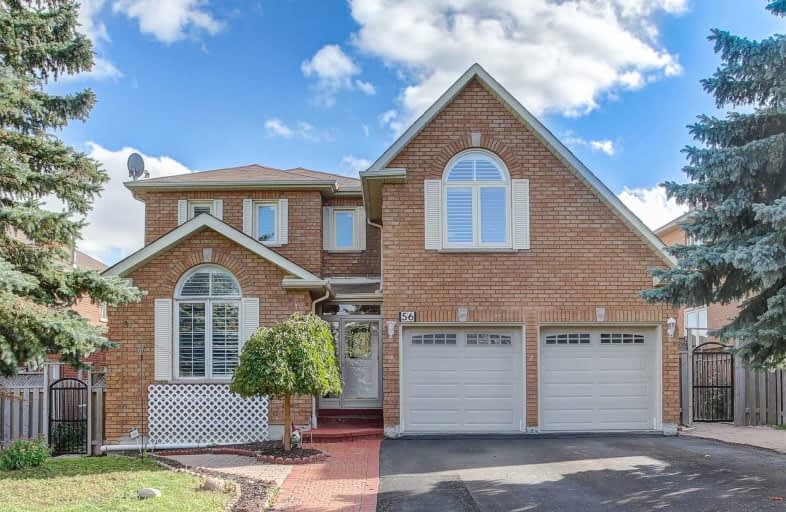Sold on Nov 13, 2019
Note: Property is not currently for sale or for rent.

-
Type: Detached
-
Style: 2-Storey
-
Size: 3000 sqft
-
Lot Size: 57.71 x 110 Feet
-
Age: No Data
-
Taxes: $5,481 per year
-
Days on Site: 30 Days
-
Added: Nov 14, 2019 (4 weeks on market)
-
Updated:
-
Last Checked: 3 months ago
-
MLS®#: N4606474
-
Listed By: Re/max west realty inc., brokerage
This Elegantly Crafted Home Is Walking Distance To Everything You Need (Restaurants, Parks, Schools, Shops, Banks). Located Close To St Andrew's Private School. This Functional Home Features Upgrades Throughout And Enjoys Spacious Living Spaces, California Shutters, Granite Counters & Hardwood Floors On Main & Master Bedroom. Smooth Ceilings Throughout. Basement Has Own Kitchen, 2 Washrooms, 3 Bedrooms, Spacious Living/Dining & Backyard. Not To Be Missed!!
Extras
Include: Main Floor: S/S Refrigerator, S/S Dishwasher, S/S Stove, S/S Hood, Washer And Dryer. Bbq. Basement: Stove, Refrigerator, Washer & Dryer. All Elfs. All Window Coverings. Tankless Hot Water Heater (2019-Owned). New Garden Shed (2019)
Property Details
Facts for 56 Savage Road, Newmarket
Status
Days on Market: 30
Last Status: Sold
Sold Date: Nov 13, 2019
Closed Date: Dec 27, 2019
Expiry Date: Mar 31, 2020
Sold Price: $945,000
Unavailable Date: Nov 13, 2019
Input Date: Oct 14, 2019
Property
Status: Sale
Property Type: Detached
Style: 2-Storey
Size (sq ft): 3000
Area: Newmarket
Community: Armitage
Availability Date: Tba
Inside
Bedrooms: 5
Bedrooms Plus: 4
Bathrooms: 5
Kitchens: 1
Kitchens Plus: 1
Rooms: 10
Den/Family Room: Yes
Air Conditioning: Central Air
Fireplace: Yes
Laundry Level: Main
Washrooms: 5
Utilities
Electricity: Available
Gas: Available
Cable: Available
Telephone: Available
Building
Basement: Finished
Heat Type: Forced Air
Heat Source: Gas
Exterior: Brick
Water Supply: Municipal
Special Designation: Unknown
Other Structures: Garden Shed
Parking
Driveway: Private
Garage Spaces: 2
Garage Type: Attached
Covered Parking Spaces: 4
Total Parking Spaces: 6
Fees
Tax Year: 2019
Tax Legal Description: Pcl 82-1 Sec 65M2737; Lt 82 Pl 65M2737; T/W Pt Lt
Taxes: $5,481
Highlights
Feature: Fenced Yard
Feature: Hospital
Feature: School
Land
Cross Street: Yonge St / Savage Rd
Municipality District: Newmarket
Fronting On: South
Parcel Number: 036250435
Pool: None
Sewer: Sewers
Lot Depth: 110 Feet
Lot Frontage: 57.71 Feet
Lot Irregularities: East Side 109.7 Ft, W
Acres: < .50
Zoning: 301-Single-Famil
Waterfront: None
Additional Media
- Virtual Tour: http://tours.realtytours.ca/56-savage-road-newmarket-n
Rooms
Room details for 56 Savage Road, Newmarket
| Type | Dimensions | Description |
|---|---|---|
| Living Main | 4.30 x 3.04 | Hardwood Floor, Vaulted Ceiling, O/Looks Frontyard |
| Dining Main | 3.70 x 4.20 | Hardwood Floor, Open Concept, Window |
| Kitchen Main | 3.40 x 3.10 | Hardwood Floor, Stainless Steel Appl, Granite Counter |
| Family Main | 3.60 x 5.20 | Hardwood Floor, O/Looks Backyard, Gas Fireplace |
| Office Main | 2.40 x 2.70 | Laminate, Window |
| Master 2nd | 7.30 x 6.70 | Hardwood Floor, 5 Pc Bath, W/I Closet |
| 2nd Br 2nd | 4.00 x 5.80 | Laminate, Window, Closet |
| 3rd Br 2nd | 3.40 x 3.70 | Laminate, Window, Closet |
| 4th Br 2nd | 2.70 x 4.60 | Laminate, Window, Closet |
| Living Bsmt | 7.30 x 6.70 | Laminate, Combined W/Dining, Pot Lights |
| Kitchen Bsmt | 3.00 x 2.10 | Laminate, Window |
| Rec Bsmt | 3.40 x 5.20 | Laminate, 3 Pc Ensuite |
| XXXXXXXX | XXX XX, XXXX |
XXXX XXX XXXX |
$XXX,XXX |
| XXX XX, XXXX |
XXXXXX XXX XXXX |
$XXX,XXX | |
| XXXXXXXX | XXX XX, XXXX |
XXXXXXXX XXX XXXX |
|
| XXX XX, XXXX |
XXXXXX XXX XXXX |
$XXX,XXX | |
| XXXXXXXX | XXX XX, XXXX |
XXXXXXX XXX XXXX |
|
| XXX XX, XXXX |
XXXXXX XXX XXXX |
$X,XXX,XXX | |
| XXXXXXXX | XXX XX, XXXX |
XXXXXXX XXX XXXX |
|
| XXX XX, XXXX |
XXXXXX XXX XXXX |
$X,XXX,XXX |
| XXXXXXXX XXXX | XXX XX, XXXX | $945,000 XXX XXXX |
| XXXXXXXX XXXXXX | XXX XX, XXXX | $949,900 XXX XXXX |
| XXXXXXXX XXXXXXXX | XXX XX, XXXX | XXX XXXX |
| XXXXXXXX XXXXXX | XXX XX, XXXX | $997,900 XXX XXXX |
| XXXXXXXX XXXXXXX | XXX XX, XXXX | XXX XXXX |
| XXXXXXXX XXXXXX | XXX XX, XXXX | $1,039,900 XXX XXXX |
| XXXXXXXX XXXXXXX | XXX XX, XXXX | XXX XXXX |
| XXXXXXXX XXXXXX | XXX XX, XXXX | $1,049,900 XXX XXXX |

St Paul Catholic Elementary School
Elementary: CatholicSt John Chrysostom Catholic Elementary School
Elementary: CatholicRogers Public School
Elementary: PublicArmitage Village Public School
Elementary: PublicTerry Fox Public School
Elementary: PublicClearmeadow Public School
Elementary: PublicDr John M Denison Secondary School
Secondary: PublicSacred Heart Catholic High School
Secondary: CatholicAurora High School
Secondary: PublicSir William Mulock Secondary School
Secondary: PublicHuron Heights Secondary School
Secondary: PublicSt Maximilian Kolbe High School
Secondary: Catholic- 3 bath
- 5 bed
644 Srigley Street, Newmarket, Ontario • L3Y 1W9 • Gorham-College Manor



