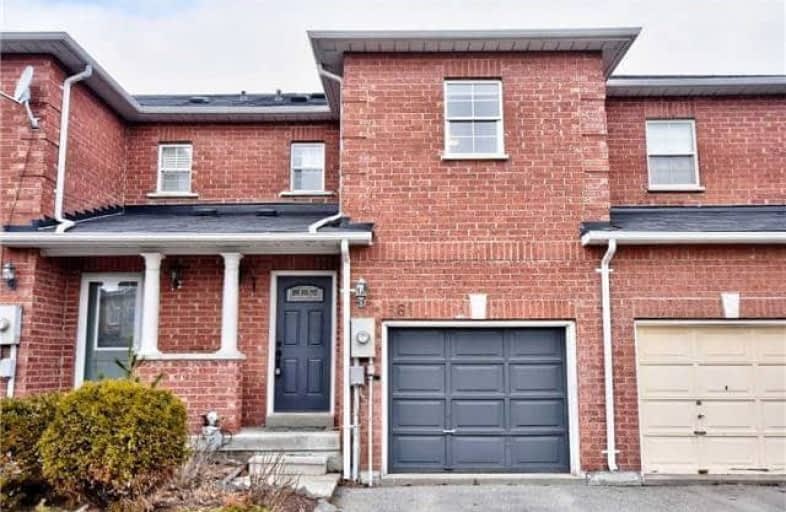Sold on May 24, 2018
Note: Property is not currently for sale or for rent.

-
Type: Att/Row/Twnhouse
-
Style: 2-Storey
-
Lot Size: 18.01 x 94.11 Feet
-
Age: No Data
-
Taxes: $2,983 per year
-
Days on Site: 20 Days
-
Added: Sep 07, 2019 (2 weeks on market)
-
Updated:
-
Last Checked: 3 months ago
-
MLS®#: N4117106
-
Listed By: Re/max hallmark york group realty ltd., brokerage
**Best Value In Newmarket** Beautiful Spacious Upgraded Townhome In The Heart Of Newmarket. Renovated Kitchen With S/S Appliances, New Floors & Counters. New 4 Pc Bath, Large Master Suite With Double Mirrored Closets & 4 Pc Ensuite. Finished L/L With 2 Pc Washroom. Fenced Yard With Large Private Wooden Deck, Gazebo, Outdoor Lights And Much More. Shows Beautifully. Easy Access To Schools, Park, Magna Centre, Public Transit & South Lake Regional Health Centre.
Extras
*****This Neighbourhood Has Great Value**** Roof 2015 **** Included: Washer, Dryer, Fridge, Stove, Bosch D/Washer, All Electric Light Fixtures & Window Coverings. Water Heater Rental
Property Details
Facts for 561 Legresley Lane, Newmarket
Status
Days on Market: 20
Last Status: Sold
Sold Date: May 24, 2018
Closed Date: Aug 01, 2018
Expiry Date: Oct 31, 2018
Sold Price: $590,000
Unavailable Date: May 24, 2018
Input Date: May 04, 2018
Property
Status: Sale
Property Type: Att/Row/Twnhouse
Style: 2-Storey
Area: Newmarket
Community: Gorham-College Manor
Availability Date: 30-60 Tba
Inside
Bedrooms: 3
Bathrooms: 4
Kitchens: 1
Rooms: 6
Den/Family Room: No
Air Conditioning: Central Air
Fireplace: No
Laundry Level: Lower
Washrooms: 4
Building
Basement: Finished
Heat Type: Forced Air
Heat Source: Gas
Exterior: Brick
Water Supply: Municipal
Special Designation: Unknown
Parking
Driveway: Mutual
Garage Spaces: 1
Garage Type: Attached
Covered Parking Spaces: 2
Total Parking Spaces: 2
Fees
Tax Year: 2017
Tax Legal Description: Plan 65M3139 Pt Blk 16 Rs65R19443 Part 19
Taxes: $2,983
Highlights
Feature: Fenced Yard
Feature: Hospital
Feature: Park
Feature: Public Transit
Land
Cross Street: Bayview - Bondi Coll
Municipality District: Newmarket
Fronting On: North
Pool: None
Sewer: Sewers
Lot Depth: 94.11 Feet
Lot Frontage: 18.01 Feet
Acres: < .50
Zoning: Residential
Additional Media
- Virtual Tour: http://mytour.advirtours.com/livetour/slide_show/217459/view:treb
Rooms
Room details for 561 Legresley Lane, Newmarket
| Type | Dimensions | Description |
|---|---|---|
| Kitchen Main | 2.75 x 2.98 | Stainless Steel Appl, Renovated |
| Dining Main | 2.50 x 3.87 | Laminate, Open Concept, W/O To Deck |
| Living Main | 2.80 x 4.20 | Laminate, Open Concept |
| Master 2nd | 3.55 x 4.40 | Laminate, 4 Pc Bath, Mirrored Closet |
| 2nd Br 2nd | 2.50 x 3.90 | Broadloom, Mirrored Closet |
| 3rd Br 2nd | 2.67 x 2.80 | Broadloom, Mirrored Closet |
| Family Lower | 4.00 x 5.10 | Laminate, Open Concept, Pot Lights |
| XXXXXXXX | XXX XX, XXXX |
XXXX XXX XXXX |
$XXX,XXX |
| XXX XX, XXXX |
XXXXXX XXX XXXX |
$XXX,XXX | |
| XXXXXXXX | XXX XX, XXXX |
XXXXXXX XXX XXXX |
|
| XXX XX, XXXX |
XXXXXX XXX XXXX |
$XXX,XXX |
| XXXXXXXX XXXX | XXX XX, XXXX | $590,000 XXX XXXX |
| XXXXXXXX XXXXXX | XXX XX, XXXX | $599,900 XXX XXXX |
| XXXXXXXX XXXXXXX | XXX XX, XXXX | XXX XXXX |
| XXXXXXXX XXXXXX | XXX XX, XXXX | $609,000 XXX XXXX |

Stuart Scott Public School
Elementary: PublicPrince Charles Public School
Elementary: PublicRogers Public School
Elementary: PublicStonehaven Elementary School
Elementary: PublicNotre Dame Catholic Elementary School
Elementary: CatholicBogart Public School
Elementary: PublicDr John M Denison Secondary School
Secondary: PublicSacred Heart Catholic High School
Secondary: CatholicSir William Mulock Secondary School
Secondary: PublicHuron Heights Secondary School
Secondary: PublicNewmarket High School
Secondary: PublicSt Maximilian Kolbe High School
Secondary: Catholic

