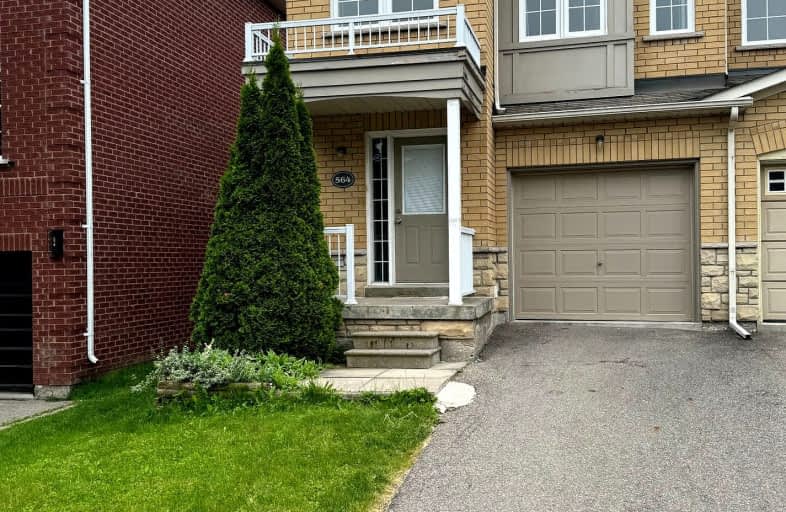Very Walkable
- Most errands can be accomplished on foot.
Some Transit
- Most errands require a car.
Somewhat Bikeable
- Most errands require a car.

Stuart Scott Public School
Elementary: PublicPrince Charles Public School
Elementary: PublicRogers Public School
Elementary: PublicStonehaven Elementary School
Elementary: PublicNotre Dame Catholic Elementary School
Elementary: CatholicBogart Public School
Elementary: PublicDr John M Denison Secondary School
Secondary: PublicSacred Heart Catholic High School
Secondary: CatholicSir William Mulock Secondary School
Secondary: PublicHuron Heights Secondary School
Secondary: PublicNewmarket High School
Secondary: PublicSt Maximilian Kolbe High School
Secondary: Catholic-
Wesley Brooks Memorial Conservation Area
Newmarket ON 0.7km -
Play Park
Upper Canada Mall, Ontario 3.17km -
Bonshaw Park
Bonshaw Ave (Red River Cres), Newmarket ON 3.9km
-
Scotiabank
16635 Yonge St (at Savage Rd.), Newmarket ON L3X 1V6 2.23km -
RBC Royal Bank
16591 Yonge St (at Savage Rd.), Newmarket ON L3X 2G8 2.29km -
Banque Nationale du Canada
72 Davis Dr, Newmarket ON L3Y 2M7 2.57km
- 4 bath
- 3 bed
- 2000 sqft
26-260 Eagle Street, Newmarket, Ontario • L3Y 1K1 • Central Newmarket
- 3 bath
- 3 bed
- 2000 sqft
121 Gordon Circle, Newmarket, Ontario • L3Y 0C9 • Gorham-College Manor










