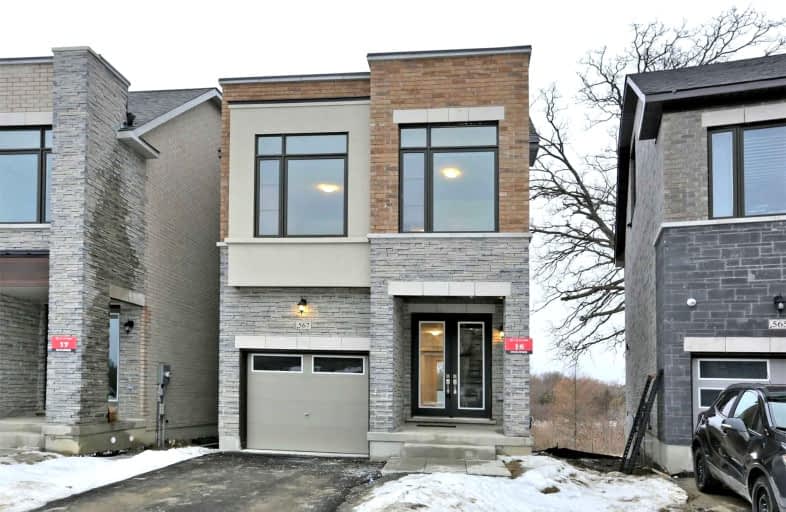
St Paul Catholic Elementary School
Elementary: CatholicSt John Chrysostom Catholic Elementary School
Elementary: CatholicDevins Drive Public School
Elementary: PublicArmitage Village Public School
Elementary: PublicTerry Fox Public School
Elementary: PublicClearmeadow Public School
Elementary: PublicDr G W Williams Secondary School
Secondary: PublicDr John M Denison Secondary School
Secondary: PublicAurora High School
Secondary: PublicSir William Mulock Secondary School
Secondary: PublicNewmarket High School
Secondary: PublicSt Maximilian Kolbe High School
Secondary: Catholic- — bath
- — bed
- — sqft
191 Aurora Heights Drive West, Aurora, Ontario • L4G 2X1 • Aurora Heights
- 4 bath
- 4 bed
- 2500 sqft
581 McGregor Farm Trail, Newmarket, Ontario • L3X 0H6 • Glenway Estates
- 4 bath
- 4 bed
- 2000 sqft
180 Clearmeadow Boulevard, Newmarket, Ontario • L3X 2E4 • Summerhill Estates
- 4 bath
- 4 bed
- 2000 sqft
46 Ballymore Drive, Aurora, Ontario • L4G 7E6 • Bayview Wellington
- 3 bath
- 4 bed
- 1500 sqft
45 Wallwark Street, Aurora, Ontario • L4G 0J2 • Bayview Northeast
- 4 bath
- 4 bed
- 1500 sqft
287 McBride Crescent, Newmarket, Ontario • L3X 2W3 • Summerhill Estates
- 3 bath
- 4 bed
- 2000 sqft
63 Ross Patrick Crescent, Newmarket, Ontario • L3X 3K3 • Woodland Hill
- 3 bath
- 4 bed
415 Silken Laumann Drive, Newmarket, Ontario • L3X 2J1 • Stonehaven-Wyndham














