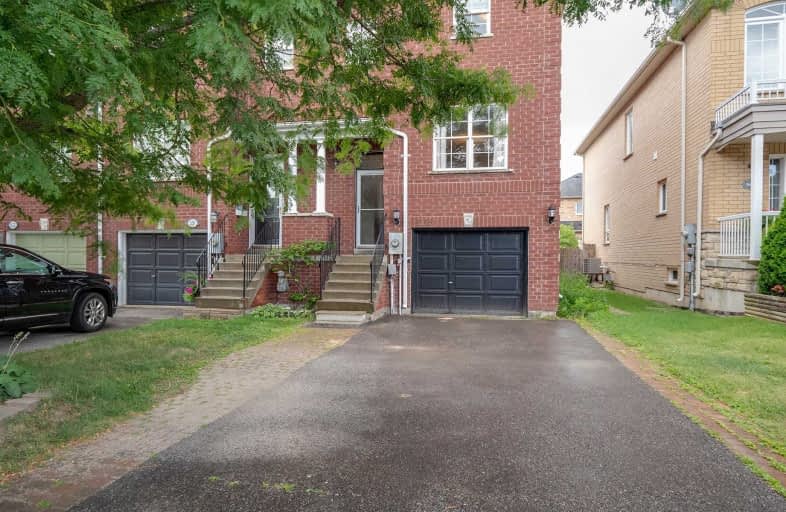Sold on Sep 19, 2019
Note: Property is not currently for sale or for rent.

-
Type: Att/Row/Twnhouse
-
Style: 2-Storey
-
Lot Size: 23.13 x 116.46 Feet
-
Age: 16-30 years
-
Taxes: $3,458 per year
-
Days on Site: 38 Days
-
Added: Sep 20, 2019 (1 month on market)
-
Updated:
-
Last Checked: 3 months ago
-
MLS®#: N4544527
-
Listed By: Forest hill real estate inc., brokerage
Highly Desirable, Freehold End Unit Town Home On Quiet Street With Private Driveway That Fits 3-4 Cars. Updated Kitchen With Centre Island, Backsplash With Walk-Out To Deck Off Kitchen, Finished Walk-Out Basement To South Facing Fenced Rear Yard, Access To Garage & Built-In Storage. Shows To Perfection, Close To Park, Magna Rec Centre, Shopping, Fairy Lake
Extras
Fridge, B/I Cooktop, B/I Stove, B/I Dishwasher, Hood Fan, Microwave, All Elfs, All Window Coverings, Washer, Dryer, Garage Door Opener + 2 Remotes, Central Air
Property Details
Facts for 568 Legresley Lane, Newmarket
Status
Days on Market: 38
Last Status: Sold
Sold Date: Sep 19, 2019
Closed Date: Nov 14, 2019
Expiry Date: Dec 15, 2019
Sold Price: $610,000
Unavailable Date: Sep 19, 2019
Input Date: Aug 12, 2019
Property
Status: Sale
Property Type: Att/Row/Twnhouse
Style: 2-Storey
Age: 16-30
Area: Newmarket
Community: Gorham-College Manor
Availability Date: 30/60/90 Days
Inside
Bedrooms: 3
Bathrooms: 3
Kitchens: 1
Rooms: 7
Den/Family Room: Yes
Air Conditioning: Central Air
Fireplace: No
Laundry Level: Lower
Washrooms: 3
Utilities
Electricity: Yes
Gas: Yes
Cable: Yes
Telephone: Yes
Building
Basement: Fin W/O
Heat Type: Forced Air
Heat Source: Gas
Exterior: Brick
Elevator: N
UFFI: No
Water Supply: Municipal
Special Designation: Unknown
Other Structures: Garden Shed
Retirement: N
Parking
Driveway: Private
Garage Spaces: 1
Garage Type: Built-In
Covered Parking Spaces: 3
Total Parking Spaces: 5
Fees
Tax Year: 2019
Tax Legal Description: Part Blck 20, Plan 65M-3139; Part 1, Plan65R-19373
Taxes: $3,458
Highlights
Feature: Fenced Yard
Feature: Golf
Feature: Hospital
Feature: Park
Feature: Public Transit
Feature: School
Land
Cross Street: Bayview/Mulock
Municipality District: Newmarket
Fronting On: South
Pool: None
Sewer: Sewers
Lot Depth: 116.46 Feet
Lot Frontage: 23.13 Feet
Zoning: Residential
Waterfront: None
Additional Media
- Virtual Tour: http://www.ppvt.ca/568legresley
Rooms
Room details for 568 Legresley Lane, Newmarket
| Type | Dimensions | Description |
|---|---|---|
| Kitchen Ground | 2.46 x 5.54 | Hardwood Floor, W/O To Deck, Centre Island |
| Dining Ground | 3.77 x 4.45 | Hardwood Floor, Window, Open Concept |
| Family Ground | 3.23 x 5.61 | Hardwood Floor, Window |
| Master Upper | 4.29 x 3.76 | Broadloom, 4 Pc Ensuite, W/I Closet |
| 2nd Br Upper | 2.54 x 3.78 | Broadloom, Window, Closet |
| 3rd Br Upper | 2.62 x 2.92 | Broadloom, Window, Closet |
| Rec Lower | 4.11 x 4.45 | Hardwood Floor, W/O To Yard, Pot Lights |
| XXXXXXXX | XXX XX, XXXX |
XXXX XXX XXXX |
$XXX,XXX |
| XXX XX, XXXX |
XXXXXX XXX XXXX |
$XXX,XXX |
| XXXXXXXX XXXX | XXX XX, XXXX | $610,000 XXX XXXX |
| XXXXXXXX XXXXXX | XXX XX, XXXX | $624,900 XXX XXXX |

Stuart Scott Public School
Elementary: PublicPrince Charles Public School
Elementary: PublicRogers Public School
Elementary: PublicStonehaven Elementary School
Elementary: PublicNotre Dame Catholic Elementary School
Elementary: CatholicBogart Public School
Elementary: PublicDr John M Denison Secondary School
Secondary: PublicSacred Heart Catholic High School
Secondary: CatholicSir William Mulock Secondary School
Secondary: PublicHuron Heights Secondary School
Secondary: PublicNewmarket High School
Secondary: PublicSt Maximilian Kolbe High School
Secondary: Catholic

