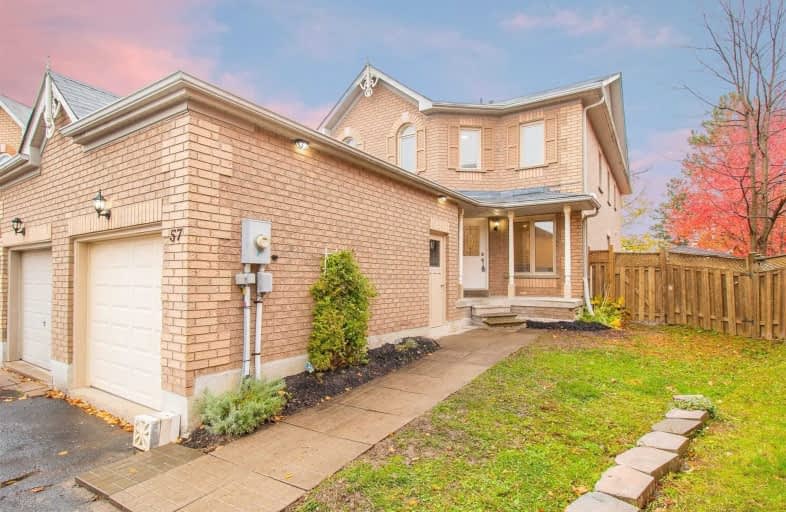Sold on Nov 06, 2020
Note: Property is not currently for sale or for rent.

-
Type: Semi-Detached
-
Style: 2-Storey
-
Size: 1500 sqft
-
Lot Size: 9.83 x 45.73 Metres
-
Age: 16-30 years
-
Taxes: $4,547 per year
-
Days on Site: 9 Days
-
Added: Oct 28, 2020 (1 week on market)
-
Updated:
-
Last Checked: 2 months ago
-
MLS®#: N4972368
-
Listed By: Zolo realty, brokerage
Beautiful Rarely Offered 4+1 Bdrm, Semi-Detached Home, Conveniently Located On A Child-Friendly Street. Functional Layout Throughout. Double Drive On Large Pie-Shaped Lot. Over 1800 Sf. Above Gr. Recently Renovated. Move In Ready. Ceramic Entrance Thru To Kitchen/Dinette. Combined Living Room Dining Room, New Hardwood Floors Throughout. Main Floor Family Gas Corner Fireplace And W/O To 15 X 18 Deck. Oak Stairs, Solar Tubes. Finished Basement W/ Bedroom, Rec
Extras
S/S Fridge, S/S Stove, S/S B/I Dishwasher, S/S B/I Microwave, Washer, Dryer, Water Softener, Cvac, Fireplace, All Elfs,Ceiling Fans,Freezer,All Window Coverings Furnace (2020), Hwt (O), A/C (2020), Roof (2012)
Property Details
Facts for 57 Widdifield Avenue, Newmarket
Status
Days on Market: 9
Last Status: Sold
Sold Date: Nov 06, 2020
Closed Date: Jan 08, 2021
Expiry Date: Dec 28, 2020
Sold Price: $796,000
Unavailable Date: Nov 06, 2020
Input Date: Oct 29, 2020
Prior LSC: Listing with no contract changes
Property
Status: Sale
Property Type: Semi-Detached
Style: 2-Storey
Size (sq ft): 1500
Age: 16-30
Area: Newmarket
Community: Armitage
Availability Date: Flex/Immed
Inside
Bedrooms: 4
Bedrooms Plus: 1
Bathrooms: 4
Kitchens: 1
Rooms: 8
Den/Family Room: Yes
Air Conditioning: Central Air
Fireplace: Yes
Laundry Level: Main
Central Vacuum: Y
Washrooms: 4
Building
Basement: Finished
Heat Type: Forced Air
Heat Source: Gas
Exterior: Brick
UFFI: No
Water Supply: Municipal
Special Designation: Unknown
Parking
Driveway: Pvt Double
Garage Spaces: 1
Garage Type: Attached
Covered Parking Spaces: 2
Total Parking Spaces: 3
Fees
Tax Year: 2020
Tax Legal Description: Rgt L72,P165M-2940 Rs65R16944 Pts 3,4,5
Taxes: $4,547
Land
Cross Street: Savage/Mulock/Yonge
Municipality District: Newmarket
Fronting On: West
Parcel Number: 036240483
Pool: None
Sewer: Sewers
Lot Depth: 45.73 Metres
Lot Frontage: 9.83 Metres
Lot Irregularities: Pie Shaped, Uncommonl
Acres: < .50
Zoning: Residential
Additional Media
- Virtual Tour: https://www.klapty.com/tour/dFk0TfCoUZ
Rooms
Room details for 57 Widdifield Avenue, Newmarket
| Type | Dimensions | Description |
|---|---|---|
| Kitchen Ground | 2.01 x 4.20 | Ceramic Floor, Eat-In Kitchen |
| Family Ground | 4.87 x 3.04 | Hardwood Floor, W/O To Deck, Fireplace |
| Dining Ground | 3.66 x 3.04 | Hardwood Floor |
| Living Ground | 4.88 x 3.04 | Hardwood Floor |
| Master 2nd | 3.35 x 4.51 | Hardwood Floor, 3 Pc Ensuite, His/Hers Closets |
| 2nd Br 2nd | 3.29 x 2.43 | Hardwood Floor |
| 3rd Br 2nd | 2.74 x 3.17 | Hardwood Floor |
| 4th Br 2nd | 3.60 x 3.63 | Hardwood Floor |
| Rec Bsmt | - | Vinyl Floor |
| 5th Br Bsmt | - | Vinyl Floor, 3 Pc Ensuite |
| XXXXXXXX | XXX XX, XXXX |
XXXX XXX XXXX |
$XXX,XXX |
| XXX XX, XXXX |
XXXXXX XXX XXXX |
$XXX,XXX |
| XXXXXXXX XXXX | XXX XX, XXXX | $796,000 XXX XXXX |
| XXXXXXXX XXXXXX | XXX XX, XXXX | $699,000 XXX XXXX |

St Paul Catholic Elementary School
Elementary: CatholicSt John Chrysostom Catholic Elementary School
Elementary: CatholicArmitage Village Public School
Elementary: PublicTerry Fox Public School
Elementary: PublicClearmeadow Public School
Elementary: PublicLester B Pearson Public School
Elementary: PublicDr G W Williams Secondary School
Secondary: PublicDr John M Denison Secondary School
Secondary: PublicAurora High School
Secondary: PublicSir William Mulock Secondary School
Secondary: PublicNewmarket High School
Secondary: PublicSt Maximilian Kolbe High School
Secondary: Catholic

