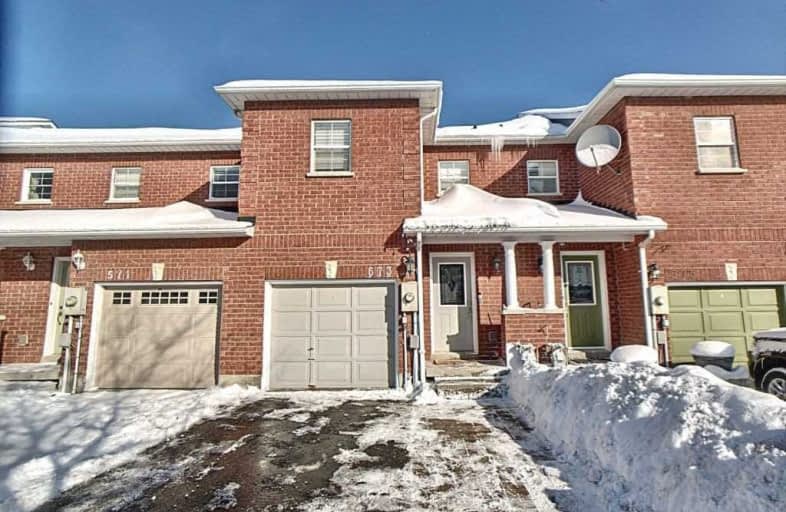Sold on Mar 03, 2020
Note: Property is not currently for sale or for rent.

-
Type: Att/Row/Twnhouse
-
Style: 2-Storey
-
Size: 1100 sqft
-
Lot Size: 18.01 x 93.47 Feet
-
Age: No Data
-
Taxes: $3,270 per year
-
Days on Site: 1 Days
-
Added: Mar 02, 2020 (1 day on market)
-
Updated:
-
Last Checked: 3 months ago
-
MLS®#: N4706451
-
Listed By: Purplebricks, brokerage
Fantastic Location! Townhome Shows Pride Of Ownership! 3 Bedrooms, 3.5 Bathrooms, Open Concept, Living, Dining Rooms And Kitchen, New Sink, Granite Counter-Tops, Upgraded Floor Tiles, In Entranceway As Well (2019). Newer Hardwood Floors Installed On 2nd Floor, Smart Thermostat (2018). 3 Generous Sized Bedrooms, Master Has Ensuite. Finished Basement With Recreation Room, 3 Piece Bathroom And Laundry Room. Close To All Amenities, Great Access To 404!
Property Details
Facts for 573 Legresley Lane, Newmarket
Status
Days on Market: 1
Last Status: Sold
Sold Date: Mar 03, 2020
Closed Date: Apr 15, 2020
Expiry Date: Jul 01, 2020
Sold Price: $678,000
Unavailable Date: Mar 03, 2020
Input Date: Mar 02, 2020
Prior LSC: Listing with no contract changes
Property
Status: Sale
Property Type: Att/Row/Twnhouse
Style: 2-Storey
Size (sq ft): 1100
Area: Newmarket
Community: Gorham-College Manor
Availability Date: Flex
Inside
Bedrooms: 3
Bathrooms: 4
Kitchens: 1
Rooms: 6
Den/Family Room: No
Air Conditioning: Central Air
Fireplace: No
Laundry Level: Lower
Central Vacuum: N
Washrooms: 4
Building
Basement: Finished
Heat Type: Forced Air
Heat Source: Gas
Exterior: Brick
Water Supply: Municipal
Special Designation: Unknown
Parking
Driveway: Private
Garage Spaces: 1
Garage Type: Built-In
Covered Parking Spaces: 1
Total Parking Spaces: 2
Fees
Tax Year: 2019
Tax Legal Description: Pcl 17-1, Sec 65M3139 ; Pt Blk 17, Pl 65M3139 , Pa
Taxes: $3,270
Land
Cross Street: Bayview/Mulock
Municipality District: Newmarket
Fronting On: North
Pool: None
Sewer: Sewers
Lot Depth: 93.47 Feet
Lot Frontage: 18.01 Feet
Acres: < .50
Rooms
Room details for 573 Legresley Lane, Newmarket
| Type | Dimensions | Description |
|---|---|---|
| Dining Main | 2.41 x 3.00 | |
| Kitchen Main | 2.92 x 2.72 | |
| Living Main | 2.77 x 4.34 | |
| Master 2nd | 3.66 x 5.13 | |
| 2nd Br 2nd | 2.41 x 3.89 | |
| 3rd Br 2nd | 2.69 x 2.77 | |
| Laundry Bsmt | 1.55 x 2.57 | |
| Rec Bsmt | 4.24 x 4.98 |
| XXXXXXXX | XXX XX, XXXX |
XXXX XXX XXXX |
$XXX,XXX |
| XXX XX, XXXX |
XXXXXX XXX XXXX |
$XXX,XXX | |
| XXXXXXXX | XXX XX, XXXX |
XXXX XXX XXXX |
$XXX,XXX |
| XXX XX, XXXX |
XXXXXX XXX XXXX |
$XXX,XXX |
| XXXXXXXX XXXX | XXX XX, XXXX | $678,000 XXX XXXX |
| XXXXXXXX XXXXXX | XXX XX, XXXX | $638,800 XXX XXXX |
| XXXXXXXX XXXX | XXX XX, XXXX | $535,000 XXX XXXX |
| XXXXXXXX XXXXXX | XXX XX, XXXX | $540,000 XXX XXXX |

Stuart Scott Public School
Elementary: PublicPrince Charles Public School
Elementary: PublicRogers Public School
Elementary: PublicStonehaven Elementary School
Elementary: PublicNotre Dame Catholic Elementary School
Elementary: CatholicBogart Public School
Elementary: PublicDr John M Denison Secondary School
Secondary: PublicSacred Heart Catholic High School
Secondary: CatholicSir William Mulock Secondary School
Secondary: PublicHuron Heights Secondary School
Secondary: PublicNewmarket High School
Secondary: PublicSt Maximilian Kolbe High School
Secondary: Catholic

