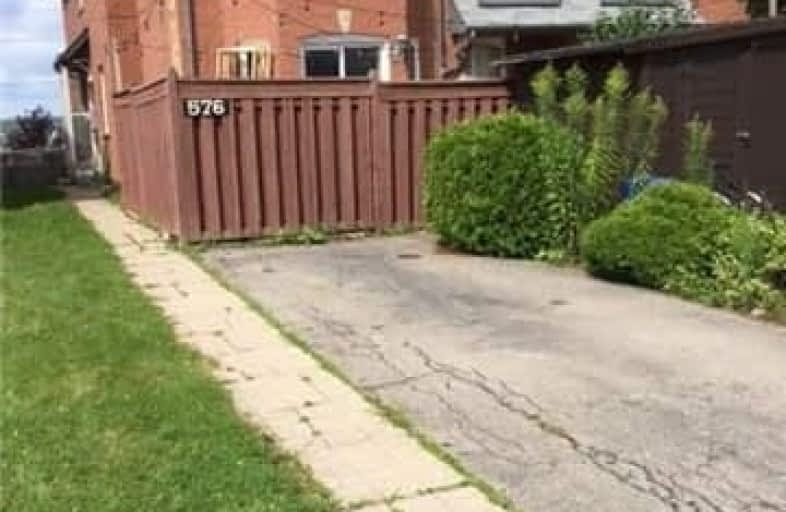Sold on Sep 28, 2017
Note: Property is not currently for sale or for rent.

-
Type: Att/Row/Twnhouse
-
Style: 2-Storey
-
Size: 1100 sqft
-
Lot Size: 5 x 40 Metres
-
Age: 6-15 years
-
Taxes: $3,010 per year
-
Days on Site: 47 Days
-
Added: Sep 07, 2019 (1 month on market)
-
Updated:
-
Last Checked: 3 months ago
-
MLS®#: N3898306
-
Listed By: Royal dynasty real estate ltd., brokerage
Quality Built "Greenpark" 3Bdrm Quad., Open Concept Main Level Accented In Oak Trim/Drs,Fantastic Location,Close To All Amenities,Fenced Yard,Finished Basement Inc 3Pc Bthrm,Workshop,Laundry,Spacious Modern Oak Kitchen/Brkfst W/O To Deck,Tasteful Decor/Ample Storage,Min. To Hwy#404 Roof 2013, Windows 2014.Survey 1995
Extras
All Elf's,Win.Cov's,California Shutters,Ceiling Fans,C/Air,Wtr Sftnr,Storage Shed,Storage Under Patio,Exhaust Hood And Gas Conect. For Stove, Gas Conect. For Bbq,Enrance Enclosure. Living Room Is Wired For Speakers.Exclude Exist. Speaker
Property Details
Facts for 576 Pinder Avenue, Newmarket
Status
Days on Market: 47
Last Status: Sold
Sold Date: Sep 28, 2017
Closed Date: Nov 23, 2017
Expiry Date: Dec 31, 2017
Sold Price: $535,000
Unavailable Date: Sep 28, 2017
Input Date: Aug 12, 2017
Property
Status: Sale
Property Type: Att/Row/Twnhouse
Style: 2-Storey
Size (sq ft): 1100
Age: 6-15
Area: Newmarket
Community: Stonehaven-Wyndham
Availability Date: 90Days/T.B.A.
Inside
Bedrooms: 3
Bathrooms: 3
Kitchens: 1
Rooms: 6
Den/Family Room: No
Air Conditioning: Central Air
Fireplace: No
Washrooms: 3
Utilities
Electricity: Yes
Gas: Yes
Cable: Available
Telephone: Yes
Building
Basement: Finished
Basement 2: Full
Heat Type: Forced Air
Heat Source: Gas
Exterior: Brick
UFFI: No
Water Supply: Municipal
Special Designation: Unknown
Other Structures: Garden Shed
Parking
Driveway: Mutual
Garage Type: None
Covered Parking Spaces: 2
Total Parking Spaces: 2
Fees
Tax Year: 2017
Tax Legal Description: Plan65M3021 Ptlot9 Rs65R18182Parts 17+19
Taxes: $3,010
Highlights
Feature: Clear View
Feature: Park
Feature: Public Transit
Land
Cross Street: Bayview/Mulock
Municipality District: Newmarket
Fronting On: West
Pool: None
Sewer: Sewers
Lot Depth: 40 Metres
Lot Frontage: 5 Metres
Lot Irregularities: Irreg:Row Over Part18
Zoning: Res
Rooms
Room details for 576 Pinder Avenue, Newmarket
| Type | Dimensions | Description |
|---|---|---|
| Living Ground | 3.98 x 5.05 | Laminate, Wood Trim, Open Concept |
| Kitchen Ground | 2.48 x 3.52 | Modern Kitchen, Ceramic Back Splash, Ceiling Fan |
| Breakfast Ground | 2.64 x 3.52 | W/O To Deck, Cushion Floor, Ceiling Fan |
| Master 2nd | 3.80 x 4.40 | Double Closet, Broadloom, Ceiling Fan |
| 2nd Br 2nd | 2.90 x 3.80 | Large Closet, Broadloom, Colonial Doors |
| 3rd Br 2nd | 2.70 x 3.56 | Broadloom, Stucco Ceiling, Large Closet |
| Rec Bsmt | 4.93 x 5.62 | Broadloom, 3 Pc Bath |
| Workshop Bsmt | - | |
| Laundry Bsmt | - |
| XXXXXXXX | XXX XX, XXXX |
XXXX XXX XXXX |
$XXX,XXX |
| XXX XX, XXXX |
XXXXXX XXX XXXX |
$XXX,XXX |
| XXXXXXXX XXXX | XXX XX, XXXX | $535,000 XXX XXXX |
| XXXXXXXX XXXXXX | XXX XX, XXXX | $549,900 XXX XXXX |

Stuart Scott Public School
Elementary: PublicPrince Charles Public School
Elementary: PublicRogers Public School
Elementary: PublicStonehaven Elementary School
Elementary: PublicNotre Dame Catholic Elementary School
Elementary: CatholicBogart Public School
Elementary: PublicDr John M Denison Secondary School
Secondary: PublicSacred Heart Catholic High School
Secondary: CatholicSir William Mulock Secondary School
Secondary: PublicHuron Heights Secondary School
Secondary: PublicNewmarket High School
Secondary: PublicSt Maximilian Kolbe High School
Secondary: Catholic

