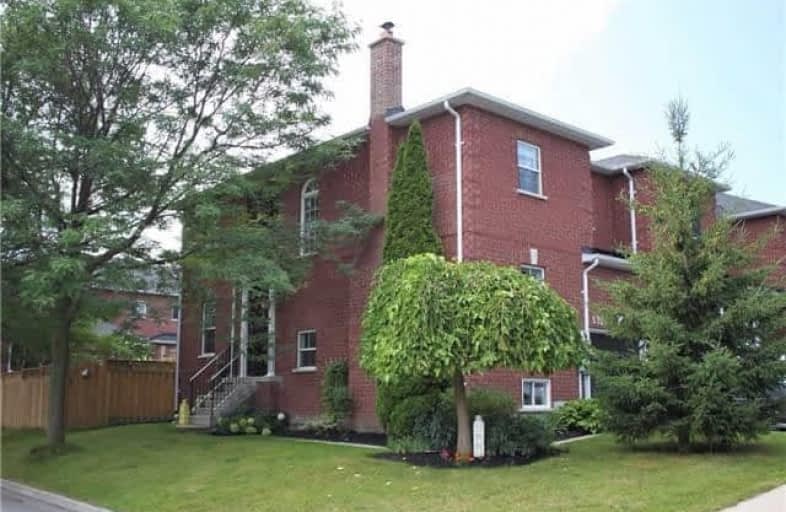Sold on Sep 01, 2017
Note: Property is not currently for sale or for rent.

-
Type: Att/Row/Twnhouse
-
Style: 2-Storey
-
Size: 1500 sqft
-
Lot Size: 18.04 x 93 Feet
-
Age: 16-30 years
-
Taxes: $3,298 per year
-
Days on Site: 22 Days
-
Added: Sep 07, 2019 (3 weeks on market)
-
Updated:
-
Last Checked: 3 months ago
-
MLS®#: N3896320
-
Listed By: Century 21 heritage group ltd., brokerage
Beautiful, Sun-Filled, Well-Kept End-Unit. Lrg Corner Lot, Feels Like A Semi! Great Layout! Open Concept Kitchen & Living, Fresh Paint. Quartz C/T ('17), S/S Appls, New Tile ('17). W/O To Large Deck. Oak Hrdwd. Cozy Family Rm W/ Gas Fp. Big Yard. Lrg Windows In Newly Fin Bsmt. Lots Of Upgds Last 2 Yrs. Led Throughout. Superb Location: Close To Fairy Lake, Main St, Bike Trails, Top Schools, Bus, Hospital, Rec Centre & More.
Extras
Fridge,Gas Stove,B/I Dishwasher,Microwave,All S/S 2015, All Elfs, All Window Coverings, Washer And Dryer, Garage Door Opener W/Remote, Water Softener W/Whole House Water Filter (Carbon), Newer Fence 2015,Roof (2011) (25 Year Shingles).
Property Details
Facts for 578 Bondi Avenue, Newmarket
Status
Days on Market: 22
Last Status: Sold
Sold Date: Sep 01, 2017
Closed Date: Sep 29, 2017
Expiry Date: Oct 11, 2017
Sold Price: $695,000
Unavailable Date: Sep 01, 2017
Input Date: Aug 10, 2017
Property
Status: Sale
Property Type: Att/Row/Twnhouse
Style: 2-Storey
Size (sq ft): 1500
Age: 16-30
Area: Newmarket
Community: Gorham-College Manor
Availability Date: Tba
Inside
Bedrooms: 3
Bedrooms Plus: 1
Bathrooms: 3
Kitchens: 1
Rooms: 7
Den/Family Room: Yes
Air Conditioning: Central Air
Fireplace: Yes
Washrooms: 3
Building
Basement: Finished
Heat Type: Forced Air
Heat Source: Gas
Exterior: Brick
Water Supply: Municipal
Special Designation: Unknown
Parking
Driveway: Private
Garage Spaces: 1
Garage Type: Built-In
Covered Parking Spaces: 2
Total Parking Spaces: 3
Fees
Tax Year: 2016
Tax Legal Description: Pl 65M 3139 Pt Blk 14 Rs65R194&2 Prts 13&14
Taxes: $3,298
Highlights
Feature: Park
Feature: Place Of Worship
Feature: Public Transit
Feature: Rec Centre
Land
Cross Street: Bayview And Mulock
Municipality District: Newmarket
Fronting On: South
Pool: None
Sewer: Sewers
Lot Depth: 93 Feet
Lot Frontage: 18.04 Feet
Rooms
Room details for 578 Bondi Avenue, Newmarket
| Type | Dimensions | Description |
|---|---|---|
| Family Ground | 3.96 x 3.04 | B/I Bookcase, Gas Fireplace, Hardwood Floor |
| Kitchen Ground | 2.74 x 2.43 | Ceramic Floor, Stainless Steel Appl, Combined W/Dining |
| Dining Ground | 3.10 x 3.74 | Hardwood Floor, Combined W/Kitchen, Picture Window |
| Living Ground | 3.65 x 3.47 | W/O To Deck, Combined W/Kitchen, Broadloom |
| Master 2nd | 3.10 x 4.26 | W/I Closet, Picture Window, 4 Pc Ensuite |
| 2nd Br 2nd | 3.20 x 3.50 | Double Closet, Window, Broadloom |
| 3rd Br 2nd | 3.20 x 2.59 | Double Closet, Window, Broadloom |
| Br Bsmt | 3.96 x 3.04 | Double Closet, Window, Laminate |
| Rec Bsmt | 3.04 x 6.09 | Irregular Rm, Window, Laminate |
| Laundry Bsmt | - |
| XXXXXXXX | XXX XX, XXXX |
XXXX XXX XXXX |
$XXX,XXX |
| XXX XX, XXXX |
XXXXXX XXX XXXX |
$XXX,XXX |
| XXXXXXXX XXXX | XXX XX, XXXX | $695,000 XXX XXXX |
| XXXXXXXX XXXXXX | XXX XX, XXXX | $699,900 XXX XXXX |

Stuart Scott Public School
Elementary: PublicPrince Charles Public School
Elementary: PublicRogers Public School
Elementary: PublicStonehaven Elementary School
Elementary: PublicNotre Dame Catholic Elementary School
Elementary: CatholicBogart Public School
Elementary: PublicDr John M Denison Secondary School
Secondary: PublicSacred Heart Catholic High School
Secondary: CatholicSir William Mulock Secondary School
Secondary: PublicHuron Heights Secondary School
Secondary: PublicNewmarket High School
Secondary: PublicSt Maximilian Kolbe High School
Secondary: Catholic- 2 bath
- 3 bed
315 Crowder Boulevard, Newmarket, Ontario • L3Y 8J6 • Gorham-College Manor



