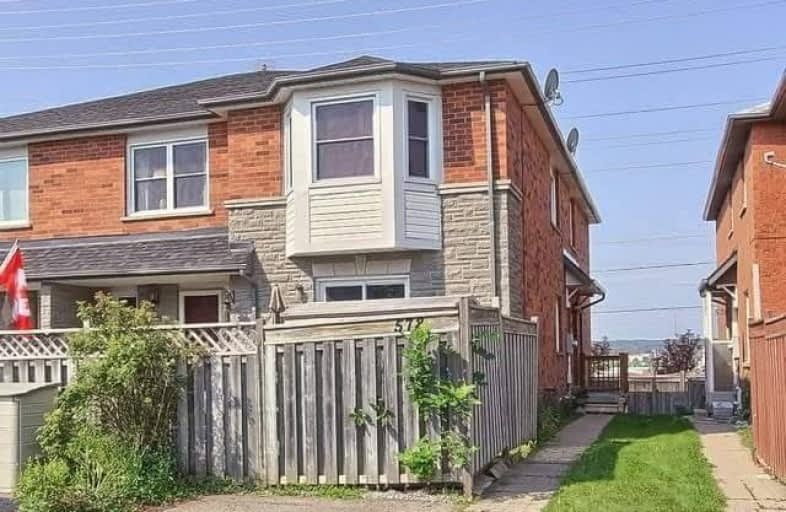Sold on Apr 17, 2019
Note: Property is not currently for sale or for rent.

-
Type: Att/Row/Twnhouse
-
Style: 2-Storey
-
Lot Size: 16.4 x 130 Feet
-
Age: No Data
-
Taxes: $3,050 per year
-
Days on Site: 27 Days
-
Added: Sep 07, 2019 (3 weeks on market)
-
Updated:
-
Last Checked: 3 months ago
-
MLS®#: N4389442
-
Listed By: Sutton group future realty inc., brokerage
Large Stunning End Unit With Hardwood Floors Thru-Out. Home Is Located In A Great Location Close To Hwy 404 And All Amenities. Large Spacious Kitchen With Lots Of Cupboards And Extra Counter Space. All New Casement Windows (2015). Thru-Out Home. Oak Hardwood 3 1/4 In. Through Out Main Floor & Second Floor. Water Softener, Newer Washer And Dryer, Fridge & Stove.
Extras
New Air Conditioner Last Year. Ceiling Fans In All Bedrooms. Freshly Painted Kitchen & Diningroom.
Property Details
Facts for 578 Pinder Avenue, Newmarket
Status
Days on Market: 27
Last Status: Sold
Sold Date: Apr 17, 2019
Closed Date: Aug 01, 2019
Expiry Date: Jun 30, 2019
Sold Price: $515,000
Unavailable Date: Apr 17, 2019
Input Date: Mar 21, 2019
Property
Status: Sale
Property Type: Att/Row/Twnhouse
Style: 2-Storey
Area: Newmarket
Community: Stonehaven-Wyndham
Availability Date: Tba
Inside
Bedrooms: 3
Bathrooms: 2
Kitchens: 1
Rooms: 6
Den/Family Room: No
Air Conditioning: Central Air
Fireplace: No
Laundry Level: Lower
Central Vacuum: N
Washrooms: 2
Utilities
Electricity: Yes
Gas: Yes
Cable: Yes
Telephone: Yes
Building
Basement: Full
Heat Type: Forced Air
Heat Source: Gas
Exterior: Brick
Elevator: N
UFFI: No
Water Supply: Municipal
Physically Handicapped-Equipped: N
Special Designation: Unknown
Retirement: N
Parking
Driveway: Mutual
Garage Spaces: 2
Garage Type: None
Covered Parking Spaces: 2
Total Parking Spaces: 2
Fees
Tax Year: 2019
Tax Legal Description: Pt.8Pl65M3021,Rs65R18182 Pts 14 &16
Taxes: $3,050
Highlights
Feature: Hospital
Feature: Park
Feature: Public Transit
Feature: School
Land
Cross Street: Bayview & Mulock
Municipality District: Newmarket
Fronting On: West
Pool: None
Sewer: Sewers
Lot Depth: 130 Feet
Lot Frontage: 16.4 Feet
Zoning: Residential
Rooms
Room details for 578 Pinder Avenue, Newmarket
| Type | Dimensions | Description |
|---|---|---|
| Kitchen Ground | 3.05 x 3.69 | W/O To Porch, Ceramic Floor, B/I Dishwasher |
| Living Ground | 4.03 x 4.60 | Hardwood Floor, Bay Window |
| Dining Ground | 3.05 x 4.11 | Hardwood Floor |
| Master 2nd | 3.09 x 4.59 | Hardwood Floor |
| 2nd Br 2nd | 2.78 x 3.07 | Hardwood Floor |
| 3rd Br 2nd | 3.65 x 4.26 | Hardwood Floor |
| XXXXXXXX | XXX XX, XXXX |
XXXX XXX XXXX |
$XXX,XXX |
| XXX XX, XXXX |
XXXXXX XXX XXXX |
$XXX,XXX | |
| XXXXXXXX | XXX XX, XXXX |
XXXXXXX XXX XXXX |
|
| XXX XX, XXXX |
XXXXXX XXX XXXX |
$XXX,XXX | |
| XXXXXXXX | XXX XX, XXXX |
XXXXXXX XXX XXXX |
|
| XXX XX, XXXX |
XXXXXX XXX XXXX |
$XXX,XXX |
| XXXXXXXX XXXX | XXX XX, XXXX | $515,000 XXX XXXX |
| XXXXXXXX XXXXXX | XXX XX, XXXX | $545,000 XXX XXXX |
| XXXXXXXX XXXXXXX | XXX XX, XXXX | XXX XXXX |
| XXXXXXXX XXXXXX | XXX XX, XXXX | $569,000 XXX XXXX |
| XXXXXXXX XXXXXXX | XXX XX, XXXX | XXX XXXX |
| XXXXXXXX XXXXXX | XXX XX, XXXX | $569,000 XXX XXXX |

Stuart Scott Public School
Elementary: PublicPrince Charles Public School
Elementary: PublicRogers Public School
Elementary: PublicStonehaven Elementary School
Elementary: PublicNotre Dame Catholic Elementary School
Elementary: CatholicBogart Public School
Elementary: PublicDr John M Denison Secondary School
Secondary: PublicSacred Heart Catholic High School
Secondary: CatholicSir William Mulock Secondary School
Secondary: PublicHuron Heights Secondary School
Secondary: PublicNewmarket High School
Secondary: PublicSt Maximilian Kolbe High School
Secondary: Catholic

