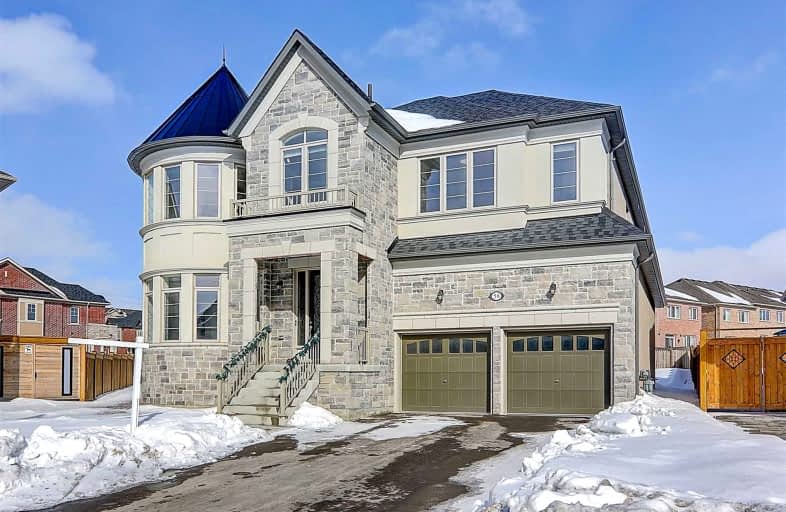Sold on Mar 20, 2023
Note: Property is not currently for sale or for rent.

-
Type: Detached
-
Style: 2-Storey
-
Size: 3500 sqft
-
Lot Size: 34.97 x 154 Feet
-
Age: 0-5 years
-
Taxes: $6,563 per year
-
Days on Site: 73 Days
-
Added: Jan 10, 2023 (2 months on market)
-
Updated:
-
Last Checked: 3 months ago
-
MLS®#: N5861459
-
Listed By: Homelife/realty one ltd., brokerage
Discover This Incredibly Beautiful Family House With 4550Sqft Of Luxury Living Space. 3 Car Garage W/ Extra Widened Rear Lot! Flr Plan Attached. 10Ft Ceiling On M/Flr & M/Br! 9Ft Ceiling On 2nd/8Ft Doors. Waffled Ceiling In Great Rm & B/Fast Area. Tons Of Upgrades & Much More! Minutes To Upper Cda Mall, Go Bus, Service On, Hospital, Plaza, Public Transit, School & Park. Don't Miss It!!
Extras
New, B/I S/S Appliances, Garage Remote, All Upgraded Lighting Fixtures.
Property Details
Facts for 58 Brown Court, Newmarket
Status
Days on Market: 73
Last Status: Sold
Sold Date: Mar 20, 2023
Closed Date: Jun 15, 2023
Expiry Date: May 31, 2023
Sold Price: $2,195,000
Unavailable Date: Mar 20, 2023
Input Date: Jan 05, 2023
Property
Status: Sale
Property Type: Detached
Style: 2-Storey
Size (sq ft): 3500
Age: 0-5
Area: Newmarket
Community: Glenway Estates
Availability Date: Tba
Inside
Bedrooms: 5
Bathrooms: 5
Kitchens: 1
Rooms: 10
Den/Family Room: Yes
Air Conditioning: Central Air
Fireplace: Yes
Laundry Level: Upper
Washrooms: 5
Building
Basement: Full
Basement 2: Unfinished
Heat Type: Forced Air
Heat Source: Gas
Exterior: Stone
Exterior: Stucco/Plaster
Water Supply: Municipal
Special Designation: Other
Parking
Driveway: Pvt Double
Garage Spaces: 3
Garage Type: Built-In
Covered Parking Spaces: 4
Total Parking Spaces: 7
Fees
Tax Year: 2022
Tax Legal Description: Lot 78 Plan 65M4587 Subject To An Easement For En
Taxes: $6,563
Highlights
Feature: Cul De Sac
Feature: Hospital
Feature: Public Transit
Feature: Rec Centre
Feature: School
Feature: School Bus Route
Land
Cross Street: Yonge St @ Davis Dr
Municipality District: Newmarket
Fronting On: North
Pool: None
Sewer: Sewers
Lot Depth: 154 Feet
Lot Frontage: 34.97 Feet
Lot Irregularities: Pie Shaped-154 Long S
Rooms
Room details for 58 Brown Court, Newmarket
| Type | Dimensions | Description |
|---|---|---|
| Library Flat | 4.14 x 3.84 | Hardwood Floor, Large Window |
| Dining Flat | 3.96 x 7.20 | Hardwood Floor, Coffered Ceiling, Led Lighting |
| Kitchen Flat | 3.23 x 7.20 | B/I Appliances, O/Looks Backyard, Quartz Counter |
| Breakfast Flat | 4.75 x 5.12 | W/O To Patio, Open Concept, Brick Fireplace |
| Great Rm Flat | 4.75 x 7.20 | Coffered Ceiling, Gas Fireplace, Hardwood Floor |
| Prim Bdrm 2nd | 4.81 x 7.31 | Coffered Ceiling, 5 Pc Ensuite, W/I Closet |
| 2nd Br 2nd | 4.57 x 4.14 | Broadloom, Semi Ensuite, Double Closet |
| 3rd Br 2nd | 4.05 x 3.65 | Broadloom, Semi Ensuite, Double Closet |
| 4th Br 2nd | 4.30 x 4.39 | Broadloom, 3 Pc Ensuite, Large Window |
| 5th Br 2nd | 3.65 x 3.96 | Broadloom, 4 Pc Ensuite, Double Closet |
| XXXXXXXX | XXX XX, XXXX |
XXXX XXX XXXX |
$X,XXX,XXX |
| XXX XX, XXXX |
XXXXXX XXX XXXX |
$X,XXX,XXX | |
| XXXXXXXX | XXX XX, XXXX |
XXXXXXXX XXX XXXX |
|
| XXX XX, XXXX |
XXXXXX XXX XXXX |
$X,XXX,XXX | |
| XXXXXXXX | XXX XX, XXXX |
XXXX XXX XXXX |
$X,XXX,XXX |
| XXX XX, XXXX |
XXXXXX XXX XXXX |
$X,XXX,XXX | |
| XXXXXXXX | XXX XX, XXXX |
XXXXXX XXX XXXX |
$X,XXX |
| XXX XX, XXXX |
XXXXXX XXX XXXX |
$X,XXX | |
| XXXXXXXX | XXX XX, XXXX |
XXXXXXXX XXX XXXX |
|
| XXX XX, XXXX |
XXXXXX XXX XXXX |
$X,XXX |
| XXXXXXXX XXXX | XXX XX, XXXX | $2,195,000 XXX XXXX |
| XXXXXXXX XXXXXX | XXX XX, XXXX | $2,200,000 XXX XXXX |
| XXXXXXXX XXXXXXXX | XXX XX, XXXX | XXX XXXX |
| XXXXXXXX XXXXXX | XXX XX, XXXX | $2,380,000 XXX XXXX |
| XXXXXXXX XXXX | XXX XX, XXXX | $2,600,800 XXX XXXX |
| XXXXXXXX XXXXXX | XXX XX, XXXX | $2,380,000 XXX XXXX |
| XXXXXXXX XXXXXX | XXX XX, XXXX | $3,200 XXX XXXX |
| XXXXXXXX XXXXXX | XXX XX, XXXX | $3,200 XXX XXXX |
| XXXXXXXX XXXXXXXX | XXX XX, XXXX | XXX XXXX |
| XXXXXXXX XXXXXX | XXX XX, XXXX | $3,800 XXX XXXX |

J L R Bell Public School
Elementary: PublicSt Nicholas Catholic Elementary School
Elementary: CatholicCrossland Public School
Elementary: PublicPoplar Bank Public School
Elementary: PublicAlexander Muir Public School
Elementary: PublicClearmeadow Public School
Elementary: PublicDr John M Denison Secondary School
Secondary: PublicSacred Heart Catholic High School
Secondary: CatholicAurora High School
Secondary: PublicSir William Mulock Secondary School
Secondary: PublicHuron Heights Secondary School
Secondary: PublicNewmarket High School
Secondary: Public- 6 bath
- 6 bed
- 3500 sqft
307 Reg Harrison Trail, Newmarket, Ontario • L3X 0M2 • Glenway Estates



