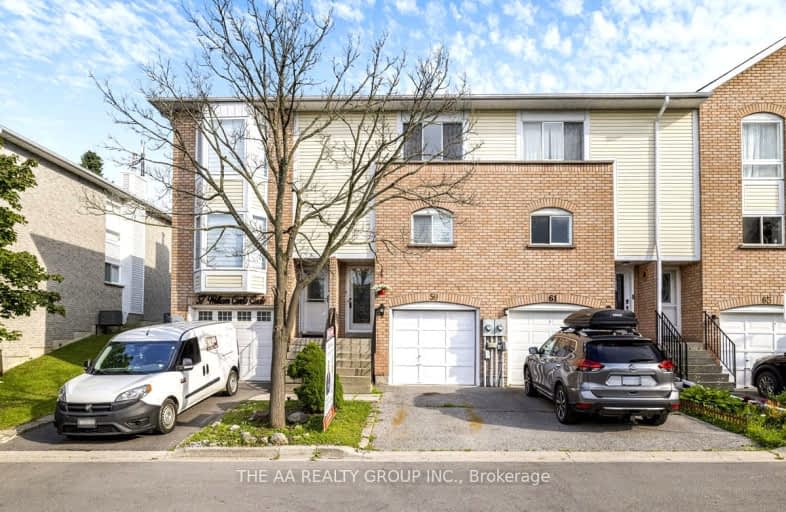Somewhat Walkable
- Some errands can be accomplished on foot.
69
/100
Some Transit
- Most errands require a car.
26
/100
Somewhat Bikeable
- Most errands require a car.
33
/100

Glen Cedar Public School
Elementary: Public
2.00 km
Prince Charles Public School
Elementary: Public
1.48 km
Stonehaven Elementary School
Elementary: Public
1.96 km
Notre Dame Catholic Elementary School
Elementary: Catholic
1.57 km
Bogart Public School
Elementary: Public
0.81 km
Mazo De La Roche Public School
Elementary: Public
1.23 km
Dr John M Denison Secondary School
Secondary: Public
4.17 km
Sacred Heart Catholic High School
Secondary: Catholic
1.03 km
Sir William Mulock Secondary School
Secondary: Public
4.57 km
Huron Heights Secondary School
Secondary: Public
1.80 km
Newmarket High School
Secondary: Public
0.66 km
St Maximilian Kolbe High School
Secondary: Catholic
5.82 km
-
Wesley Brooks Memorial Conservation Area
Newmarket ON 2.25km -
George Richardson Park
Bayview Pky, Newmarket ON L3Y 3P8 2.73km -
Valleyview Park
175 Walter English Dr (at Petal Av), East Gwillimbury ON 8.54km
-
Scotiabank
1100 Davis Dr (at Leslie St.), Newmarket ON L3Y 8W8 1.37km -
Mortgages by Sarah Colucci
411 Queen St, Newmarket ON L3Y 2G9 2.49km -
TD Bank Financial Group
130 Davis Dr (at Yonge St.), Newmarket ON L3Y 2N1 3.61km


