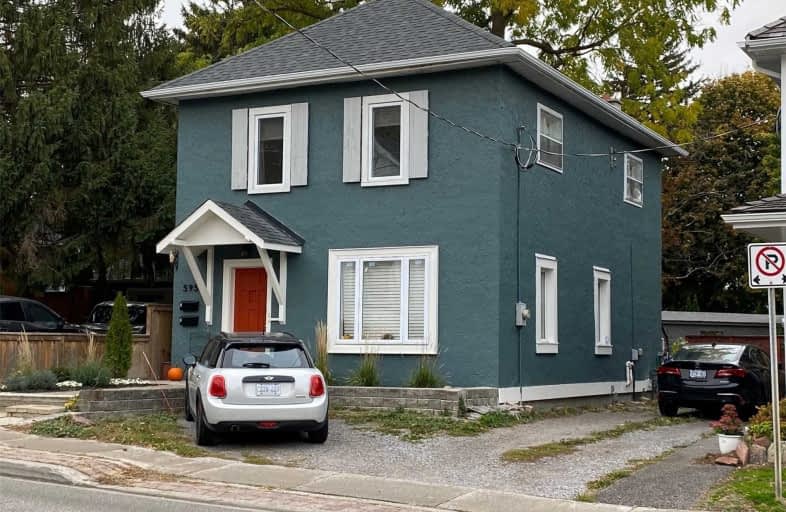Sold on Nov 30, 2020
Note: Property is not currently for sale or for rent.

-
Type: Duplex
-
Style: 2-Storey
-
Lot Size: 35 x 130 Feet
-
Age: No Data
-
Taxes: $3,676 per year
-
Days on Site: 38 Days
-
Added: Oct 23, 2020 (1 month on market)
-
Updated:
-
Last Checked: 2 months ago
-
MLS®#: N4964962
-
Listed By: Royal lepage your community realty, brokerage
Stunning Fully Renovated 2 Bedroom Rare Legal Duplex In The Heart Of Newmarket With 2 Separate Entrances With 2 Self Contained Units Featuring Designer Renovations Including; 2 Custom Kitchens With Ss Appliances & Marble Back Splashes, 2 Ensuite Laundry, Hickory Hardwood Floors, Pot Lights, New Roof 2020, Exterior Paint 2020, Oversized Treed Lot, Steps To Downtown And Fairy Lake, Public Transit. Great Income Property Or Can Be Converted To Single Family.
Extras
2 Stoves, 2 Fridges, 2 White Washer & Dryers, All Electric Light Fixtures, All Window Coverings, Hwt (Rental), Garden Shed, Main Floor B/I Dishwasher, S/S Range Hood & Quartz Countertop (Main), Butcher Block Countertop(2nd Floor Kitchen)
Property Details
Facts for 595 Gorham Street, Newmarket
Status
Days on Market: 38
Last Status: Sold
Sold Date: Nov 30, 2020
Closed Date: Dec 14, 2020
Expiry Date: Feb 28, 2021
Sold Price: $725,000
Unavailable Date: Nov 30, 2020
Input Date: Oct 23, 2020
Property
Status: Sale
Property Type: Duplex
Style: 2-Storey
Area: Newmarket
Community: Gorham-College Manor
Availability Date: 60 Days / Tba
Inside
Bedrooms: 4
Bathrooms: 2
Kitchens: 2
Rooms: 9
Den/Family Room: No
Air Conditioning: Central Air
Fireplace: No
Washrooms: 2
Building
Basement: Full
Heat Type: Forced Air
Heat Source: Gas
Exterior: Concrete
Exterior: Stucco/Plaster
Water Supply: Municipal
Special Designation: Unknown
Parking
Driveway: Private
Garage Type: None
Covered Parking Spaces: 3
Total Parking Spaces: 3
Fees
Tax Year: 2020
Tax Legal Description: Pt Lot 5 N/S Gorham St Plan 85, Newmarket
Taxes: $3,676
Land
Cross Street: Bayview/Gorham
Municipality District: Newmarket
Fronting On: North
Pool: None
Sewer: Sewers
Lot Depth: 130 Feet
Lot Frontage: 35 Feet
Rooms
Room details for 595 Gorham Street, Newmarket
| Type | Dimensions | Description |
|---|---|---|
| Living Ground | 3.96 x 4.11 | Hardwood Floor |
| Dining Ground | 2.64 x 2.73 | Hardwood Floor |
| Kitchen Ground | 3.00 x 3.66 | Hardwood Floor |
| Master Ground | 2.06 x 3.81 | Hardwood Floor, W/O To Yard |
| 2nd Br Ground | 2.25 x 3.20 | Hardwood Floor |
| Family 2nd | 3.15 x 3.96 | Broadloom |
| Kitchen 2nd | 1.67 x 2.89 | |
| 3rd Br 2nd | 4.00 x 4.11 | Broadloom |
| 4th Br 2nd | 2.43 x 2.90 | Hardwood Floor |
| XXXXXXXX | XXX XX, XXXX |
XXXX XXX XXXX |
$XXX,XXX |
| XXX XX, XXXX |
XXXXXX XXX XXXX |
$XXX,XXX | |
| XXXXXXXX | XXX XX, XXXX |
XXXXXX XXX XXXX |
$X,XXX |
| XXX XX, XXXX |
XXXXXX XXX XXXX |
$X,XXX |
| XXXXXXXX XXXX | XXX XX, XXXX | $725,000 XXX XXXX |
| XXXXXXXX XXXXXX | XXX XX, XXXX | $749,888 XXX XXXX |
| XXXXXXXX XXXXXX | XXX XX, XXXX | $1,350 XXX XXXX |
| XXXXXXXX XXXXXX | XXX XX, XXXX | $1,350 XXX XXXX |

Stuart Scott Public School
Elementary: PublicPrince Charles Public School
Elementary: PublicMeadowbrook Public School
Elementary: PublicRogers Public School
Elementary: PublicBogart Public School
Elementary: PublicMazo De La Roche Public School
Elementary: PublicDr John M Denison Secondary School
Secondary: PublicSacred Heart Catholic High School
Secondary: CatholicSir William Mulock Secondary School
Secondary: PublicHuron Heights Secondary School
Secondary: PublicNewmarket High School
Secondary: PublicSt Maximilian Kolbe High School
Secondary: Catholic- 2 bath
- 4 bed
- 1500 sqft
32-34 Superior Street, Newmarket, Ontario • L3Y 3X3 • Central Newmarket



