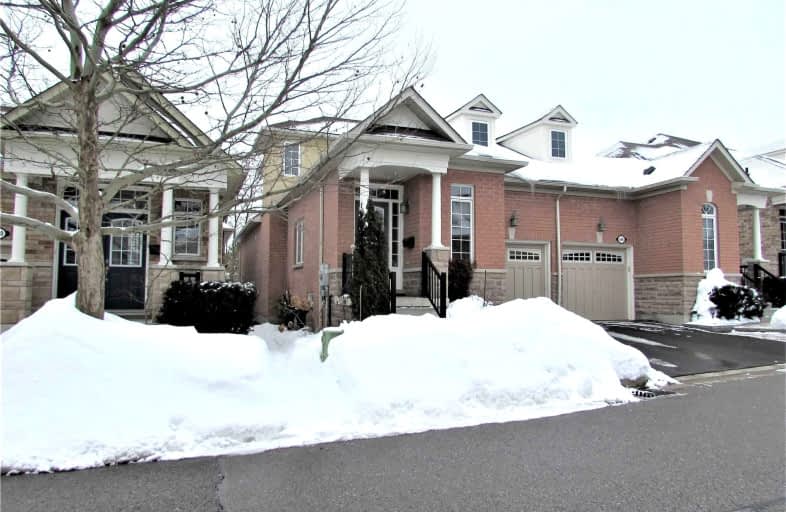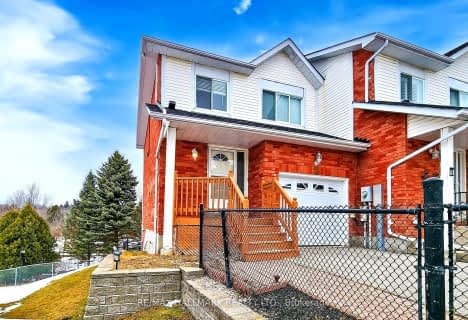Car-Dependent
- Most errands require a car.
Some Transit
- Most errands require a car.
Somewhat Bikeable
- Most errands require a car.

Stuart Scott Public School
Elementary: PublicPrince Charles Public School
Elementary: PublicStonehaven Elementary School
Elementary: PublicNotre Dame Catholic Elementary School
Elementary: CatholicBogart Public School
Elementary: PublicMazo De La Roche Public School
Elementary: PublicDr John M Denison Secondary School
Secondary: PublicSacred Heart Catholic High School
Secondary: CatholicSir William Mulock Secondary School
Secondary: PublicHuron Heights Secondary School
Secondary: PublicNewmarket High School
Secondary: PublicSt Maximilian Kolbe High School
Secondary: Catholic-
Cachet Restaurant & Bar
500 Water Street, Newmarket, ON L3Y 1M5 1.29km -
Joia on Main
497 Timothy Street, Newmarket, ON L3Y 1R1 1.46km -
Lil' Brew Hops
209 Main Street S, Newmarket, ON L3Y 3Y9 1.54km
-
Café Andes
16700 Bayview Avenue, Unit 18, Newmarket, ON L3X 1W1 0.62km -
Tim Hortons
855 Mulock Drive, Newmarket, ON L3Y 8S3 0.74km -
Tim Hortons
685 Stonehaven Avenue, Unit D, Newmarket, ON L3X 2G2 0.95km
-
Shoppers Drug Mart
665 Stonehaven Avenue, Newmarket, ON L3X 2G2 0.92km -
Medi-Mart Rx
712 Davis Drive, Newmarket, ON L3Y 8C3 2.19km -
The Medicine Shoppe
16775 Yonge Street, Newmarket, ON L3Y 8J4 2.47km
-
Subway
560 Mulock Drive, Building A ,Unit 1, Newmarket, ON L3Y 8R9 0.43km -
Halibut House Fish and Chips
560 Mulock Drive, Newmarket, ON L3Y 8R9 0.43km -
Sabrina's Pizzeria Bar & Grill
800 Mulock Drive, Newmarket, ON L3Y 1C9 0.46km
-
Upper Canada Mall
17600 Yonge Street, Newmarket, ON L3Y 4Z1 3.3km -
Smart Centres Aurora
135 First Commerce Drive, Aurora, ON L4G 0G2 3.89km -
OPM Premium Warehouse Sales
400 Harry Walker Parkway S, Newmarket, ON L3Y 9C4 2.29km
-
Vince's Market
869 Mulock Drive, Newmarket, ON L3Y 8S3 0.79km -
Ranch Fresh Supermarket
695 Stonehaven Avenue, Newmarket, ON L3X 2G2 0.85km -
British Imports
474 Timothy Street, Newmarket, ON L3Y 6M7 1.47km
-
Lcbo
15830 Bayview Avenue, Aurora, ON L4G 7Y3 2.48km -
The Beer Store
1100 Davis Drive, Newmarket, ON L3Y 8W8 2.83km -
LCBO
94 First Commerce Drive, Aurora, ON L4G 0H5 3.97km
-
Petro-Canada
540 Mulock Drive, Newmarket, ON L3Y 8R9 0.48km -
Hill-San Auto Service
619 Steven Court, Newmarket, ON L3Y 6Z3 0.82km -
Tool Box Auto Shop
586 Steven Court, Newmarket, ON L3Y 6Z2 0.82km
-
Cineplex Odeon Aurora
15460 Bayview Avenue, Aurora, ON L4G 7J1 3.63km -
Silver City - Main Concession
18195 Yonge Street, East Gwillimbury, ON L9N 0H9 4.36km -
SilverCity Newmarket Cinemas & XSCAPE
18195 Yonge Street, East Gwillimbury, ON L9N 0H9 4.36km
-
Newmarket Public Library
438 Park Aveniue, Newmarket, ON L3Y 1W1 1.64km -
Aurora Public Library
15145 Yonge Street, Aurora, ON L4G 1M1 5.28km -
York Region Tutoring
7725 Birchmount Road, Unit 44, Markham, ON L6G 1A8 24.6km
-
404 Veterinary Referral and Emergency Hospital
510 Harry Walker Parkway S, Newmarket, ON L3Y 0B3 1.98km -
Southlake Regional Health Centre
596 Davis Drive, Newmarket, ON L3Y 2P9 2.09km -
Vital Care Medical
883 Mulock Drive, Suite 5B, Newmarket, ON L3Y 8S3 0.84km
-
All Our Kids Playpark
535 Timothy St, Newmarket ON 1.65km -
Van Zant Park
Wayne Dr, Newmarket ON 3.2km -
Confederation Park
Aurora ON 7.09km
-
TD Bank Financial Group
16655 Yonge St (at Mulock Dr.), Newmarket ON L3X 1V6 2.49km -
Scotiabank
1100 Davis Dr (at Leslie St.), Newmarket ON L3Y 8W8 2.81km -
BMO Bank of Montreal
17725 Yonge St, Newmarket ON L3Y 7C1 3.34km
- 3 bath
- 3 bed
- 1200 sqft
359 Riddell Court, Newmarket, Ontario • L3Y 8M8 • Gorham-College Manor
- 4 bath
- 3 bed
- 1800 sqft
35 Edwin Pearson Street, Aurora, Ontario • L4G 0S1 • Bayview Northeast
- 3 bath
- 3 bed
- 1200 sqft
23 McKinnon Court, Newmarket, Ontario • L3Y 8L6 • Gorham-College Manor






