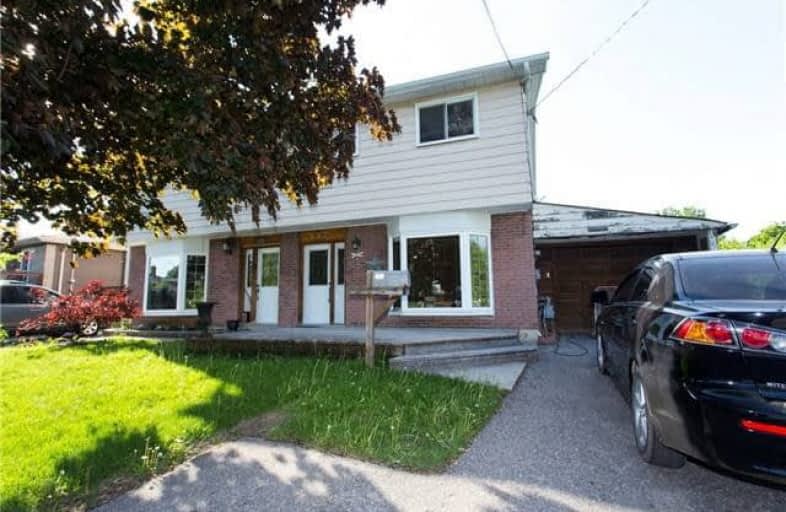Sold on Jun 07, 2018
Note: Property is not currently for sale or for rent.

-
Type: Semi-Detached
-
Style: 2-Storey
-
Size: 1100 sqft
-
Lot Size: 36.07 x 108.62 Feet
-
Age: No Data
-
Taxes: $2,918 per year
-
Days on Site: 9 Days
-
Added: Sep 07, 2019 (1 week on market)
-
Updated:
-
Last Checked: 3 months ago
-
MLS®#: N4146120
-
Listed By: One percent realty ltd., brokerage
Great Opportunity For Contractors, Investors And First Time Buyers! This Two Storey,3 Bdrm Semi-Detached Sits On A Quiet Street Backing Onto George Richardson Park And Just Steps To Nearby Mabel Davis Conservation*Fantastic Location, Only Minutes To Hwy 404 And Within Walking Distance To All Amenities*Nearby Elementary And High Schools*In Need Of Some Updates/Improvements However Priced Very Well For The Area!
Extras
Roof Updated (4 Yrs Ago),Gas Furnace Updated (2012),Existing Appliances,Window Coverings,Electrical Light Fixtures, C/Vac All As Is Condition. Home Is Being Sold In As Is Condition.Water Heater Rental 23.99/Month,Water Purifier 45.14/Month.
Property Details
Facts for 597 Red Deer Street, Newmarket
Status
Days on Market: 9
Last Status: Sold
Sold Date: Jun 07, 2018
Closed Date: Aug 03, 2018
Expiry Date: Aug 31, 2018
Sold Price: $402,500
Unavailable Date: Jun 07, 2018
Input Date: May 31, 2018
Property
Status: Sale
Property Type: Semi-Detached
Style: 2-Storey
Size (sq ft): 1100
Area: Newmarket
Community: Huron Heights-Leslie Valley
Availability Date: Tba
Inside
Bedrooms: 3
Bathrooms: 1
Kitchens: 1
Rooms: 5
Den/Family Room: Yes
Air Conditioning: None
Fireplace: No
Central Vacuum: Y
Washrooms: 1
Building
Basement: Full
Basement 2: Unfinished
Heat Type: Forced Air
Heat Source: Gas
Exterior: Brick
Exterior: Vinyl Siding
Water Supply: Municipal
Special Designation: Unknown
Parking
Driveway: Private
Garage Spaces: 1
Garage Type: Detached
Covered Parking Spaces: 4
Total Parking Spaces: 5
Fees
Tax Year: 2017
Tax Legal Description: Pt Lt 26 Pl 575 East Gwillimbury As In R641304
Taxes: $2,918
Highlights
Feature: Fenced Yard
Feature: Park
Feature: Public Transit
Feature: School
Land
Cross Street: Davis/Patterson/Red
Municipality District: Newmarket
Fronting On: North
Pool: None
Sewer: Sewers
Lot Depth: 108.62 Feet
Lot Frontage: 36.07 Feet
Lot Irregularities: E/S-100.64,Rear-26.48
Rooms
Room details for 597 Red Deer Street, Newmarket
| Type | Dimensions | Description |
|---|---|---|
| Family Main | 3.90 x 4.85 | Bay Window, O/Looks Frontyard, Broadloom |
| Kitchen Main | 3.19 x 5.39 | W/O To Yard |
| Master 2nd | 3.40 x 5.53 | B/I Shelves, B/I Closet, Broadloom |
| 2nd Br 2nd | 2.54 x 3.25 | Broadloom |
| 3rd Br 2nd | 2.30 x 3.26 | Broadloom |
| XXXXXXXX | XXX XX, XXXX |
XXXX XXX XXXX |
$XXX,XXX |
| XXX XX, XXXX |
XXXXXX XXX XXXX |
$XXX,XXX |
| XXXXXXXX XXXX | XXX XX, XXXX | $402,500 XXX XXXX |
| XXXXXXXX XXXXXX | XXX XX, XXXX | $419,900 XXX XXXX |

Glen Cedar Public School
Elementary: PublicPrince Charles Public School
Elementary: PublicMeadowbrook Public School
Elementary: PublicDenne Public School
Elementary: PublicMaple Leaf Public School
Elementary: PublicMazo De La Roche Public School
Elementary: PublicDr John M Denison Secondary School
Secondary: PublicSacred Heart Catholic High School
Secondary: CatholicSir William Mulock Secondary School
Secondary: PublicHuron Heights Secondary School
Secondary: PublicNewmarket High School
Secondary: PublicSt Maximilian Kolbe High School
Secondary: Catholic

