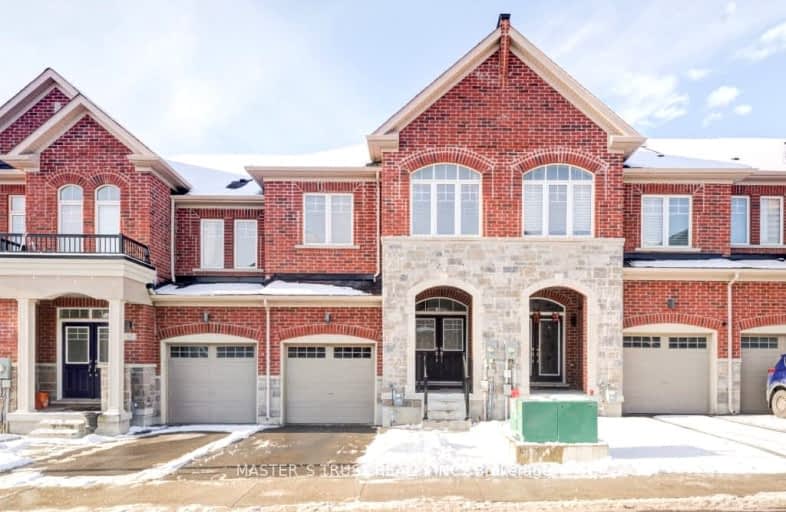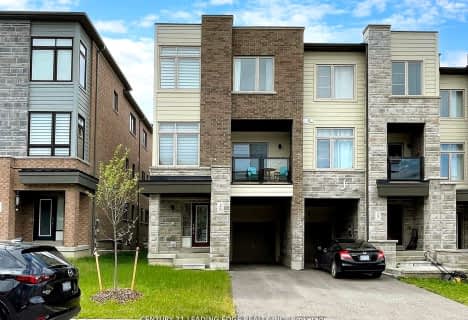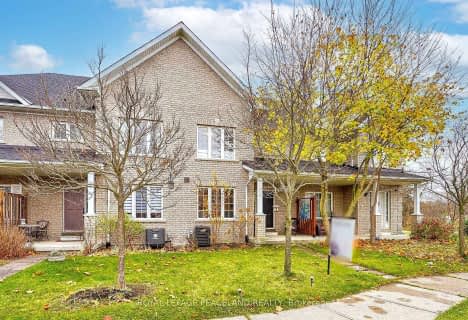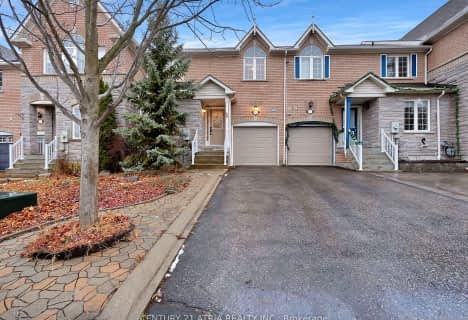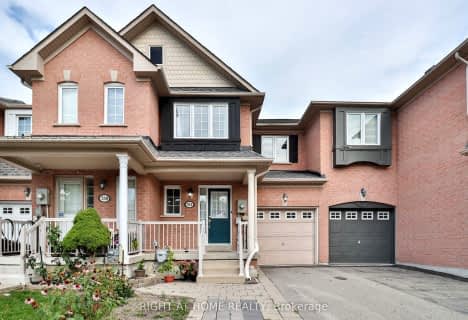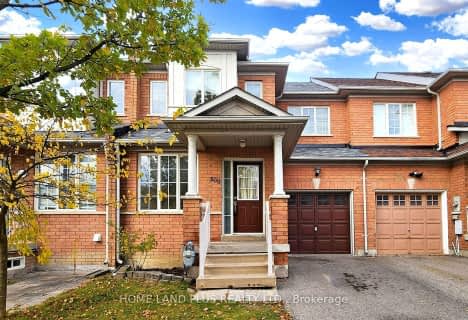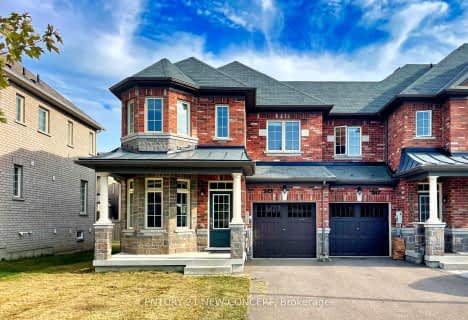Somewhat Walkable
- Some errands can be accomplished on foot.
Good Transit
- Some errands can be accomplished by public transportation.
Somewhat Bikeable
- Most errands require a car.

St Nicholas Catholic Elementary School
Elementary: CatholicCrossland Public School
Elementary: PublicPoplar Bank Public School
Elementary: PublicAlexander Muir Public School
Elementary: PublicPhoebe Gilman Public School
Elementary: PublicClearmeadow Public School
Elementary: PublicDr John M Denison Secondary School
Secondary: PublicSacred Heart Catholic High School
Secondary: CatholicAurora High School
Secondary: PublicSir William Mulock Secondary School
Secondary: PublicHuron Heights Secondary School
Secondary: PublicNewmarket High School
Secondary: Public-
Environmental Park
325 Woodspring Ave, Newmarket ON 0.81km -
George Luesby Park
Newmarket ON L3X 2N1 1.27km -
Haskett Park
Millard Ave, Newmarket ON 1.53km
-
CIBC
16715 Yonge St (Yonge & Mulock), Newmarket ON L3X 1X4 2.21km -
TD Bank Financial Group
16655 Yonge St (at Mulock Dr.), Newmarket ON L3X 1V6 2.28km -
TD Canada Trust ATM
16655 Yonge St, Newmarket ON L3X 1V6 2.31km
- 3 bath
- 3 bed
- 1500 sqft
83 Matthew Boyd Crescent, Newmarket, Ontario • L3X 3C5 • Woodland Hill
- 3 bath
- 3 bed
- 1500 sqft
761 Joe Persechini Drive, Newmarket, Ontario • L3X 2S6 • Summerhill Estates
- 3 bath
- 3 bed
- 1500 sqft
126 Maguire Road, Newmarket, Ontario • L3X 0M1 • Glenway Estates
- 3 bath
- 3 bed
- 1500 sqft
122 Knott End Crescent, Newmarket, Ontario • L3Y 0E4 • Glenway Estates
