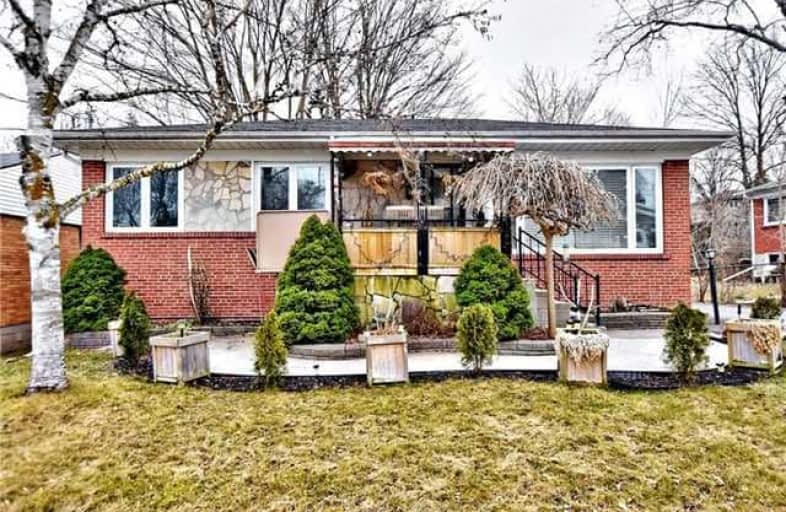Removed on Mar 15, 2019
Note: Property is not currently for sale or for rent.

-
Type: Detached
-
Style: Bungalow
-
Lot Size: 60 x 125 Feet
-
Age: No Data
-
Taxes: $4,046 per year
-
Days on Site: 23 Days
-
Added: Sep 07, 2019 (3 weeks on market)
-
Updated:
-
Last Checked: 3 months ago
-
MLS®#: N4275652
-
Listed By: Propervu realty corporation, brokerage
High Demand Area ! Walk To Public Transit, Upper Canada Mall, Shoppers Drug Mart; Mins To Grocery, Hospital, Go Station, Hwy 400/400. Perfect For In-Law Suite Or Rental Income Potential W/ Kitchen & Br In Basement. Sunroom To Enjoy During All Seasons. Large Driveway To Fit 6 Cars + Full Size Detached Garage. Move-In Ready. Porch Enclosure. One Of The Larger Backyards In Area. Side Door Entrance Also!
Extras
All Electrical Light Fixtures, Window Coverings, 2 Fridges/Stoves,Washer/Dryer (All Appliances As-Is). Backyard Deck W/ Gazebo. Well Maintained Home. Note: Front Porch Area Can Easily Add A Wheelchair-Lift Like Past Owners For Accessibility
Property Details
Facts for 60 Millard Avenue, Newmarket
Status
Days on Market: 23
Last Status: Listing with no contract changes
Sold Date: Jun 23, 2025
Closed Date: Nov 30, -0001
Expiry Date: Mar 15, 2019
Unavailable Date: Nov 30, -0001
Input Date: Oct 12, 2018
Property
Status: Sale
Property Type: Detached
Style: Bungalow
Area: Newmarket
Community: Central Newmarket
Availability Date: Immediate/Tbc
Inside
Bedrooms: 3
Bedrooms Plus: 1
Bathrooms: 2
Kitchens: 2
Rooms: 6
Den/Family Room: No
Air Conditioning: Central Air
Fireplace: No
Laundry Level: Lower
Washrooms: 2
Building
Basement: Finished
Heat Type: Forced Air
Heat Source: Gas
Exterior: Brick
Water Supply: Municipal
Special Designation: Unknown
Parking
Driveway: Private
Garage Spaces: 2
Garage Type: Detached
Covered Parking Spaces: 6
Total Parking Spaces: 8
Fees
Tax Year: 2018
Tax Legal Description: Lt62 Pl 430 Newmarket
Taxes: $4,046
Highlights
Feature: Hospital
Feature: Public Transit
Land
Cross Street: Yonge St. & Millard
Municipality District: Newmarket
Fronting On: South
Pool: None
Sewer: Sewers
Lot Depth: 125 Feet
Lot Frontage: 60 Feet
Rooms
Room details for 60 Millard Avenue, Newmarket
| Type | Dimensions | Description |
|---|---|---|
| Living Main | 5.33 x 3.20 | Laminate, O/Looks Dining, Window |
| Dining Main | 2.59 x 2.44 | Laminate, O/Looks Living, Window |
| Kitchen Main | 3.35 x 3.96 | Vinyl Floor, Eat-In Kitchen, Window |
| Master Main | 3.41 x 2.80 | Laminate, Closet, Window |
| 2nd Br Main | 3.38 x 3.10 | Laminate, Closet, Window |
| 3rd Br Main | 3.00 x 2.70 | Laminate, Closet, Window |
| Rec Lower | 3.10 x 3.19 | Broadloom, Open Concept, Above Grade Window |
| Kitchen Lower | 2.75 x 3.18 | Laminate, Open Concept, 3 Pc Bath |
| 4th Br Lower | 3.05 x 3.50 | Broadloom, Above Grade Window |
| Sunroom In Betwn | 3.43 x 4.11 | Broadloom, Sliding Doors |
| XXXXXXXX | XXX XX, XXXX |
XXXXXXX XXX XXXX |
|
| XXX XX, XXXX |
XXXXXX XXX XXXX |
$X,XXX | |
| XXXXXXXX | XXX XX, XXXX |
XXXXXXX XXX XXXX |
|
| XXX XX, XXXX |
XXXXXX XXX XXXX |
$XXX,XXX | |
| XXXXXXXX | XXX XX, XXXX |
XXXXXXX XXX XXXX |
|
| XXX XX, XXXX |
XXXXXX XXX XXXX |
$XXX,XXX | |
| XXXXXXXX | XXX XX, XXXX |
XXXXXXX XXX XXXX |
|
| XXX XX, XXXX |
XXXXXX XXX XXXX |
$XXX,XXX | |
| XXXXXXXX | XXX XX, XXXX |
XXXX XXX XXXX |
$XXX,XXX |
| XXX XX, XXXX |
XXXXXX XXX XXXX |
$XXX,XXX | |
| XXXXXXXX | XXX XX, XXXX |
XXXXXXX XXX XXXX |
|
| XXX XX, XXXX |
XXXXXX XXX XXXX |
$XXX,XXX |
| XXXXXXXX XXXXXXX | XXX XX, XXXX | XXX XXXX |
| XXXXXXXX XXXXXX | XXX XX, XXXX | $1,990 XXX XXXX |
| XXXXXXXX XXXXXXX | XXX XX, XXXX | XXX XXXX |
| XXXXXXXX XXXXXX | XXX XX, XXXX | $709,800 XXX XXXX |
| XXXXXXXX XXXXXXX | XXX XX, XXXX | XXX XXXX |
| XXXXXXXX XXXXXX | XXX XX, XXXX | $709,800 XXX XXXX |
| XXXXXXXX XXXXXXX | XXX XX, XXXX | XXX XXXX |
| XXXXXXXX XXXXXX | XXX XX, XXXX | $748,000 XXX XXXX |
| XXXXXXXX XXXX | XXX XX, XXXX | $778,000 XXX XXXX |
| XXXXXXXX XXXXXX | XXX XX, XXXX | $797,800 XXX XXXX |
| XXXXXXXX XXXXXXX | XXX XX, XXXX | XXX XXXX |
| XXXXXXXX XXXXXX | XXX XX, XXXX | $797,800 XXX XXXX |

J L R Bell Public School
Elementary: PublicSt Paul Catholic Elementary School
Elementary: CatholicStuart Scott Public School
Elementary: PublicMaple Leaf Public School
Elementary: PublicRogers Public School
Elementary: PublicCanadian Martyrs Catholic Elementary School
Elementary: CatholicDr John M Denison Secondary School
Secondary: PublicSacred Heart Catholic High School
Secondary: CatholicSir William Mulock Secondary School
Secondary: PublicHuron Heights Secondary School
Secondary: PublicNewmarket High School
Secondary: PublicSt Maximilian Kolbe High School
Secondary: Catholic- 1 bath
- 3 bed
- 1100 sqft
58 Main Street North, Newmarket, Ontario • L3Y 3Z7 • Bristol-London
- 2 bath
- 4 bed
- 1500 sqft
32-34 Superior Street, Newmarket, Ontario • L3Y 3X3 • Central Newmarket
- — bath
- — bed
359 Cotter Street, Newmarket, Ontario • L3Y 3X9 • Central Newmarket
- 2 bath
- 3 bed
43 Gladman Avenue, Newmarket, Ontario • L3Y 1W4 • Central Newmarket






