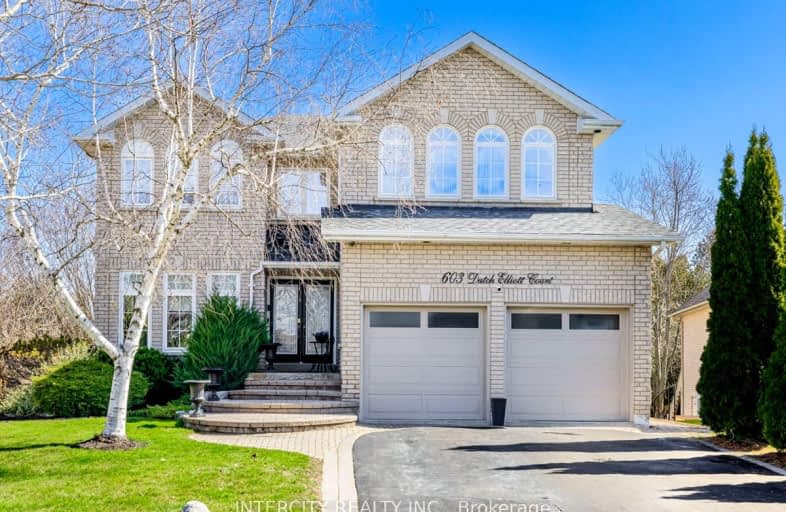Car-Dependent
- Most errands require a car.
Some Transit
- Most errands require a car.
Somewhat Bikeable
- Most errands require a car.

Stuart Scott Public School
Elementary: PublicPrince Charles Public School
Elementary: PublicStonehaven Elementary School
Elementary: PublicNotre Dame Catholic Elementary School
Elementary: CatholicBogart Public School
Elementary: PublicMazo De La Roche Public School
Elementary: PublicDr John M Denison Secondary School
Secondary: PublicSacred Heart Catholic High School
Secondary: CatholicSir William Mulock Secondary School
Secondary: PublicHuron Heights Secondary School
Secondary: PublicNewmarket High School
Secondary: PublicSt Maximilian Kolbe High School
Secondary: Catholic-
Wesley Brooks Memorial Conservation Area
Newmarket ON 1.06km -
Frank Stronach Park
Newmarket ON L3Y 2.22km -
Paul Semple Park
Newmarket ON L3X 1R3 2.44km
-
RBC Royal Bank
1181 Davis Dr, Newmarket ON L3Y 8R1 2.68km -
HSBC
150 Hollidge Blvd (Bayview Ave & Wellington street), Aurora ON L4G 8A3 3.72km -
Scotiabank
9 Borealis Ave, Aurora ON L4G 0R5 3.74km
- 5 bath
- 5 bed
- 3500 sqft
926 Ernest Cousins Circle, Newmarket, Ontario • L3X 0B7 • Stonehaven-Wyndham
- 5 bath
- 5 bed
- 2500 sqft
1115 Grainger Trail, Newmarket, Ontario • L3X 0G7 • Stonehaven-Wyndham







