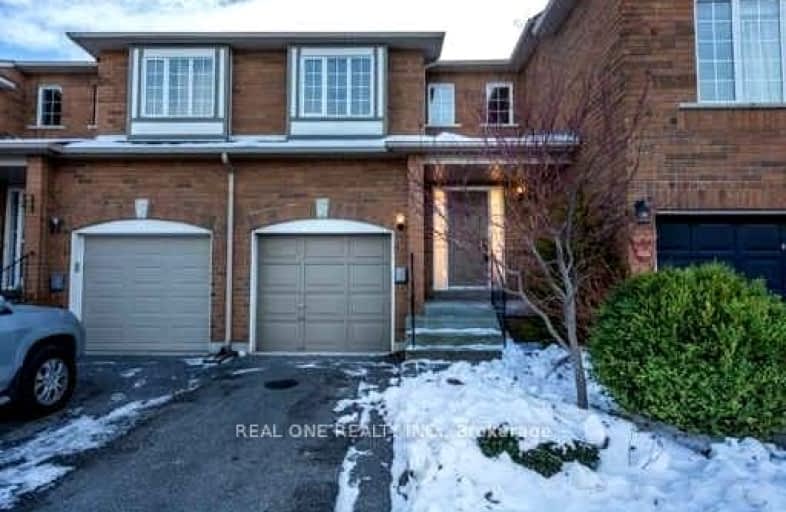Very Walkable
- Most errands can be accomplished on foot.
Some Transit
- Most errands require a car.
Somewhat Bikeable
- Most errands require a car.

Stuart Scott Public School
Elementary: PublicPrince Charles Public School
Elementary: PublicRogers Public School
Elementary: PublicStonehaven Elementary School
Elementary: PublicNotre Dame Catholic Elementary School
Elementary: CatholicBogart Public School
Elementary: PublicDr John M Denison Secondary School
Secondary: PublicSacred Heart Catholic High School
Secondary: CatholicSir William Mulock Secondary School
Secondary: PublicHuron Heights Secondary School
Secondary: PublicNewmarket High School
Secondary: PublicSt Maximilian Kolbe High School
Secondary: Catholic-
Wesley Brooks Memorial Conservation Area
Newmarket ON 0.73km -
George Richardson Park
Bayview Pky, Newmarket ON L3Y 3P8 2.94km -
Valleyview Park
175 Walter English Dr (at Petal Av), East Gwillimbury ON 9.29km
-
Mortgages by Sarah Colucci
411 Queen St, Newmarket ON L3Y 2G9 1.67km -
CIBC
16715 Yonge St (Yonge & Mulock), Newmarket ON L3X 1X4 2.27km -
TD Bank Financial Group
16655 Yonge St (at Mulock Dr.), Newmarket ON L3X 1V6 2.28km
- 4 bath
- 3 bed
- 2000 sqft
26-260 Eagle Street, Newmarket, Ontario • L3Y 1K1 • Central Newmarket
- 3 bath
- 3 bed
- 2000 sqft
121 Gordon Circle, Newmarket, Ontario • L3Y 0C9 • Gorham-College Manor









