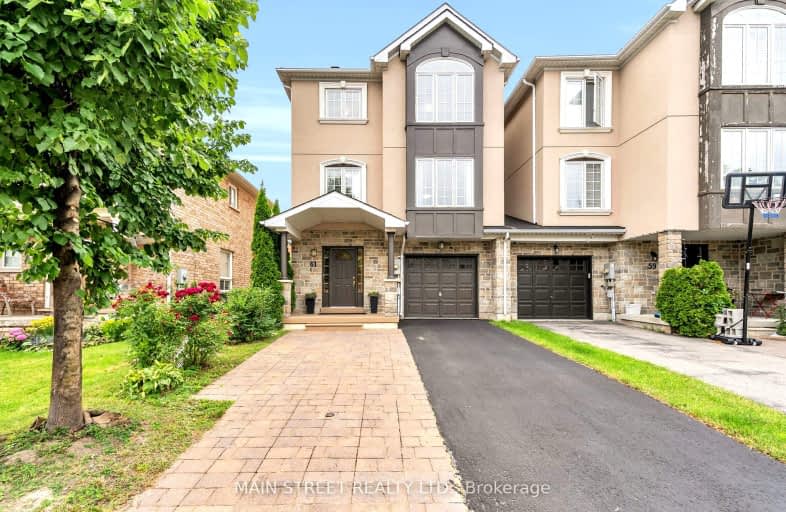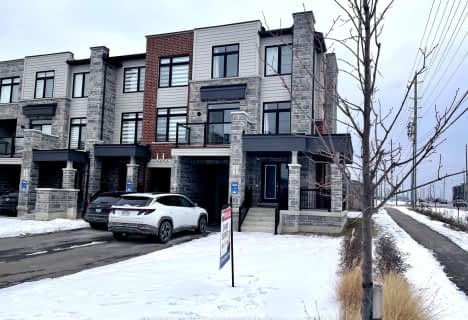Very Walkable
- Most errands can be accomplished on foot.
82
/100
Good Transit
- Some errands can be accomplished by public transportation.
51
/100
Bikeable
- Some errands can be accomplished on bike.
60
/100

J L R Bell Public School
Elementary: Public
1.24 km
Crossland Public School
Elementary: Public
1.83 km
Poplar Bank Public School
Elementary: Public
0.50 km
Canadian Martyrs Catholic Elementary School
Elementary: Catholic
1.21 km
Alexander Muir Public School
Elementary: Public
1.00 km
Phoebe Gilman Public School
Elementary: Public
1.16 km
Dr John M Denison Secondary School
Secondary: Public
1.38 km
Sacred Heart Catholic High School
Secondary: Catholic
3.75 km
Aurora High School
Secondary: Public
7.08 km
Sir William Mulock Secondary School
Secondary: Public
3.07 km
Huron Heights Secondary School
Secondary: Public
3.40 km
Newmarket High School
Secondary: Public
4.50 km
-
Seneca Cook Parkette
Ontario 2.48km -
Wesley Brooks Memorial Conservation Area
Newmarket ON 2.82km -
George Richardson Park
Bayview Pky, Newmarket ON L3Y 3P8 2.9km
-
Banque Nationale du Canada
72 Davis Dr, Newmarket ON L3Y 2M7 0.95km -
TD Bank Financial Group
130 Davis Dr (at Yonge St.), Newmarket ON L3Y 2N1 1.09km -
Mortgages by Sarah Colucci
411 Queen St, Newmarket ON L3Y 2G9 2.18km














