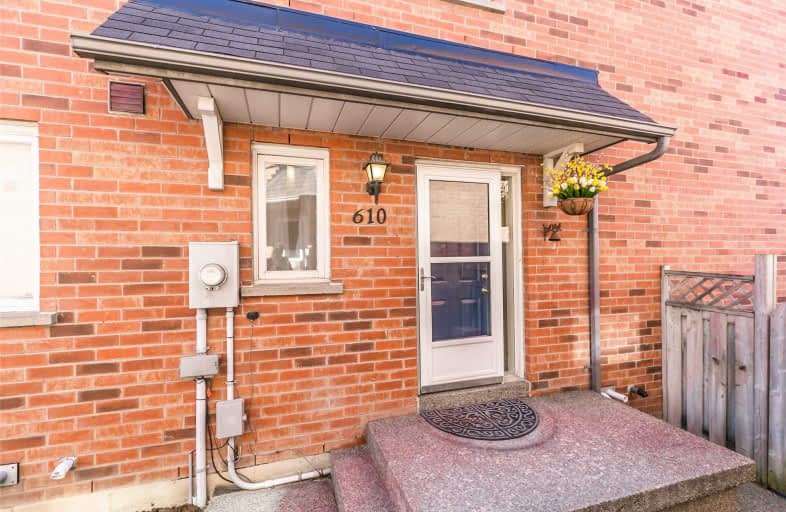Sold on Mar 31, 2019
Note: Property is not currently for sale or for rent.

-
Type: Att/Row/Twnhouse
-
Style: 2-Storey
-
Lot Size: 32.83 x 49.86 Feet
-
Age: No Data
-
Taxes: $3,089 per year
-
Days on Site: 4 Days
-
Added: Mar 27, 2019 (4 days on market)
-
Updated:
-
Last Checked: 2 months ago
-
MLS®#: N4395365
-
Listed By: Re/max hallmark york group realty ltd., brokerage
Beautiful & Well Maintained End Unit Town Home In The Demand Community Of Stonehaven-Wyndham. Home Features 3 Bedrooms, 3 Baths & A Finished Bsmnt With Gas Fireplace. Updated Kitchen With Glass/Stone Backsplash, S/S Appliances & Large Eat In Kitchen With Sliding Glass Doors To Fully Fenced Low Maint Backyard With A Pebbled Stone Concrete Patio, Gardens & A Custom Storage Shed. Close To Transit, Shopping, Schools, Parks & Easy Access To Hwys. Won't Last Long!
Extras
S/S Fridge, S/S Stove, B/I Micro/Hood Vent, B/I Dishwasher, Washer, Dryer, Shed, All Elf & Ceiling Fans, Existing Win Coverings, Gas Furnace(2017), Cac, Roof(2017), Mst Win & Patio Doors(2017) Hwt(R);Exc:Bsmnt Frzer&Drapes Grt Rm/2nd/3rd Bd
Property Details
Facts for 610 Pinder Avenue, Newmarket
Status
Days on Market: 4
Last Status: Sold
Sold Date: Mar 31, 2019
Closed Date: May 27, 2019
Expiry Date: Jul 31, 2019
Sold Price: $544,000
Unavailable Date: Mar 31, 2019
Input Date: Mar 27, 2019
Property
Status: Sale
Property Type: Att/Row/Twnhouse
Style: 2-Storey
Area: Newmarket
Community: Stonehaven-Wyndham
Availability Date: Tbd
Inside
Bedrooms: 3
Bathrooms: 3
Kitchens: 1
Rooms: 8
Den/Family Room: No
Air Conditioning: Central Air
Fireplace: Yes
Laundry Level: Lower
Central Vacuum: N
Washrooms: 3
Building
Basement: Finished
Heat Type: Forced Air
Heat Source: Gas
Exterior: Brick
Water Supply: Municipal
Special Designation: Unknown
Other Structures: Garden Shed
Parking
Driveway: Mutual
Garage Type: None
Covered Parking Spaces: 2
Fees
Tax Year: 2018
Tax Legal Description: Pcl 4-3 Sec 65M3021;Pt Lt 4 Pl 65M3021 Pt 26*
Taxes: $3,089
Highlights
Feature: Hospital
Feature: Library
Feature: Park
Feature: Public Transit
Feature: Rec Centre
Feature: School
Land
Cross Street: Mulock Dr. And Bayvi
Municipality District: Newmarket
Fronting On: West
Pool: None
Sewer: Sewers
Lot Depth: 49.86 Feet
Lot Frontage: 32.83 Feet
Additional Media
- Virtual Tour: http://wylieford.homelistingtours.com/listing2/610-pinder-avenue
Rooms
Room details for 610 Pinder Avenue, Newmarket
| Type | Dimensions | Description |
|---|---|---|
| Foyer Main | 1.51 x 4.77 | Laminate, Closet |
| Great Rm Main | 4.47 x 4.81 | Broadloom, Bay Window |
| Kitchen Main | 2.88 x 3.92 | Laminate, Family Size Kitche, Custom Backsplash |
| Breakfast Main | 3.10 x 4.11 | Laminate, Sliding Doors, Overlook Patio |
| Master 2nd | 3.32 x 4.72 | Broadloom, W/I Closet, Ceiling Fan |
| 2nd Br 2nd | 3.67 x 4.29 | Broadloom, Closet, Bay Window |
| 3rd Br 2nd | 3.01 x 3.49 | Broadloom, Closet, Ceiling Fan |
| Rec Lower | 5.42 x 5.74 | Broadloom, Gas Fireplace, 3 Pc Bath |
| XXXXXXXX | XXX XX, XXXX |
XXXX XXX XXXX |
$XXX,XXX |
| XXX XX, XXXX |
XXXXXX XXX XXXX |
$XXX,XXX |
| XXXXXXXX XXXX | XXX XX, XXXX | $544,000 XXX XXXX |
| XXXXXXXX XXXXXX | XXX XX, XXXX | $549,000 XXX XXXX |

Stuart Scott Public School
Elementary: PublicPrince Charles Public School
Elementary: PublicRogers Public School
Elementary: PublicStonehaven Elementary School
Elementary: PublicNotre Dame Catholic Elementary School
Elementary: CatholicBogart Public School
Elementary: PublicDr John M Denison Secondary School
Secondary: PublicSacred Heart Catholic High School
Secondary: CatholicSir William Mulock Secondary School
Secondary: PublicHuron Heights Secondary School
Secondary: PublicNewmarket High School
Secondary: PublicSt Maximilian Kolbe High School
Secondary: Catholic

