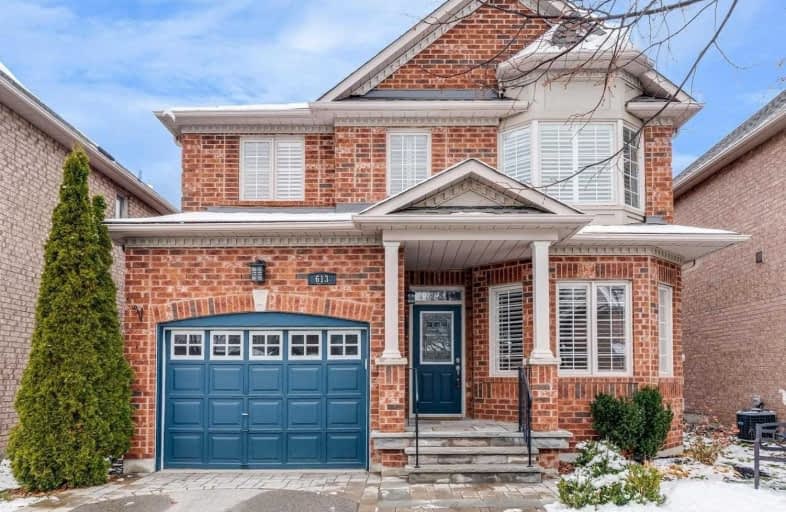Sold on Dec 12, 2018
Note: Property is not currently for sale or for rent.

-
Type: Detached
-
Style: 2-Storey
-
Lot Size: 37.89 x 90.58 Feet
-
Age: 6-15 years
-
Taxes: $4,577 per year
-
Days on Site: 12 Days
-
Added: Nov 30, 2018 (1 week on market)
-
Updated:
-
Last Checked: 3 months ago
-
MLS®#: N4314563
-
Listed By: Re/max realtron turnkey realty, brokerage
Fabulous 4 Bedroom Acorn Built Home In Summerhill Estates! Nearly 2000 Sqft Open Concept Layout * 9 Ft Smooth Ceilings (Main) * Eat-In Kitchen Open To Family Rm W Cozy Gas Fireplace * Wide Acorn Trim Pkg * Prof Fin Bsmt W R/I For 4th Bath * Fully Fenced Yard *Dir Garage Access. $$$ Spent: Roof Shingles & Prof Landscaping Front (2017), Fresh Paint, Stainless Appliances, Hrdwd Floors 2013 (Main). Steps To Great Schools, Parks, Comm Centre, Transit & Amenities!
Extras
Ss Appliances:Fridge,Stove, B/I Dishwasher, Micro Rangehood, Washer/Dryer, Tv Bracket(Family), Bar Fridge, All Window Cvrs & Blinds, All Elfs & Ceiling Fans, Elec Gdo, Gas Burner & Equip, Central A/C, Water Softener, Wired For Alarm - Unmon
Property Details
Facts for 613 Society Crescent, Newmarket
Status
Days on Market: 12
Last Status: Sold
Sold Date: Dec 12, 2018
Closed Date: Feb 05, 2019
Expiry Date: Mar 30, 2019
Sold Price: $765,000
Unavailable Date: Dec 12, 2018
Input Date: Nov 30, 2018
Property
Status: Sale
Property Type: Detached
Style: 2-Storey
Age: 6-15
Area: Newmarket
Community: Summerhill Estates
Availability Date: 30-90 Days Tba
Inside
Bedrooms: 4
Bathrooms: 3
Kitchens: 1
Rooms: 8
Den/Family Room: Yes
Air Conditioning: Central Air
Fireplace: Yes
Washrooms: 3
Building
Basement: Finished
Basement 2: Full
Heat Type: Forced Air
Heat Source: Gas
Exterior: Brick
Water Supply: Municipal
Special Designation: Unknown
Parking
Driveway: Private
Garage Spaces: 1
Garage Type: Attached
Covered Parking Spaces: 3
Fees
Tax Year: 2018
Tax Legal Description: Pt Blk 136, Pl 65M3648, Pt72, 65R25914, Newmarket.
Taxes: $4,577
Highlights
Feature: Fenced Yard
Feature: Hospital
Feature: Park
Feature: Public Transit
Feature: Rec Centre
Feature: School
Land
Cross Street: Mulock Dr & Sawmill
Municipality District: Newmarket
Fronting On: North
Pool: None
Sewer: Sewers
Lot Depth: 90.58 Feet
Lot Frontage: 37.89 Feet
Lot Irregularities: ...S/T Easement For E
Additional Media
- Virtual Tour: https://realtron.ultimate-exposure.ca/public/vtour/display/1192198?idx=1#!/
Rooms
Room details for 613 Society Crescent, Newmarket
| Type | Dimensions | Description |
|---|---|---|
| Living Main | 3.05 x 6.71 | Hardwood Floor, Pot Lights, Picture Window |
| Dining Main | 4.44 x 6.71 | Hardwood Floor, Pot Lights, Combined W/Living |
| Kitchen Main | 3.30 x 4.77 | Stainless Steel Ap, Pantry, W/O To Patio |
| Family Main | 3.35 x 4.94 | Hardwood Floor, Gas Fireplace, B/I Shelves |
| Master 2nd | 3.96 x 4.88 | Broadloom, 4 Pc Ensuite, W/I Closet |
| 2nd Br 2nd | 3.35 x 3.96 | Broadloom, Ceiling Fan, Closet |
| 3rd Br 2nd | 3.05 x 3.35 | Broadloom, California Shutter, Bay Window |
| 4th Br 2nd | 3.05 x 3.05 | Broadloom, California Shutter, Closet |
| Rec Bsmt | 4.27 x 8.34 | Broadloom, Pot Lights, B/I Shelves |
| XXXXXXXX | XXX XX, XXXX |
XXXX XXX XXXX |
$XXX,XXX |
| XXX XX, XXXX |
XXXXXX XXX XXXX |
$XXX,XXX |
| XXXXXXXX XXXX | XXX XX, XXXX | $765,000 XXX XXXX |
| XXXXXXXX XXXXXX | XXX XX, XXXX | $775,000 XXX XXXX |

St Nicholas Catholic Elementary School
Elementary: CatholicSt John Chrysostom Catholic Elementary School
Elementary: CatholicCrossland Public School
Elementary: PublicArmitage Village Public School
Elementary: PublicTerry Fox Public School
Elementary: PublicClearmeadow Public School
Elementary: PublicDr G W Williams Secondary School
Secondary: PublicDr John M Denison Secondary School
Secondary: PublicAurora High School
Secondary: PublicSir William Mulock Secondary School
Secondary: PublicHuron Heights Secondary School
Secondary: PublicSt Maximilian Kolbe High School
Secondary: Catholic- 2 bath
- 4 bed
- 1500 sqft
32-34 Superior Street, Newmarket, Ontario • L3Y 3X3 • Central Newmarket



